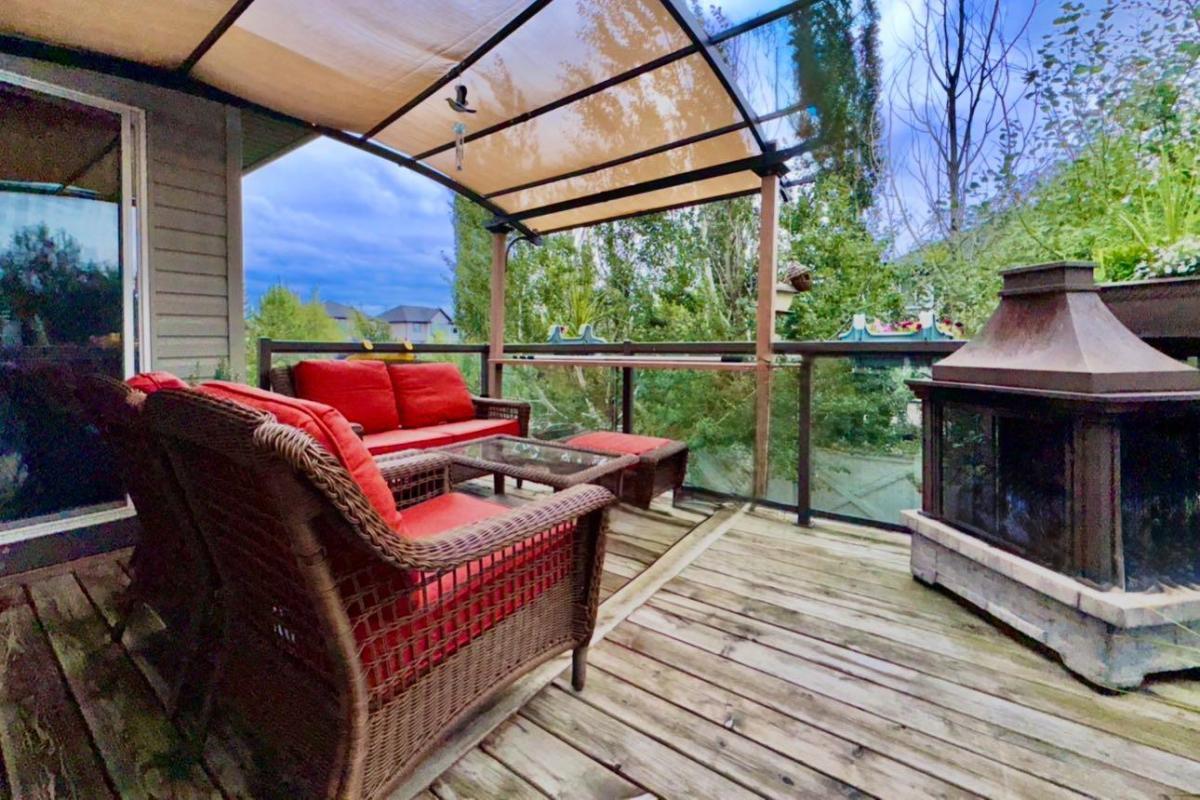Fantastic family home with WALK OUT BASEMENT in sought-after Rainbow Falls!
Step inside to an impressive foyer with soaring ceilings and an open stairwell. From the entry way through stylish French doors is a cozy DEN/OFFICE. The cappuccino-toned kitchen features a large sit up island, stainless steel appliances, gas range, and a convenient WALK THROUGH pantry. A bright dining area and spacious living room with a charming FIREPLACE &' mantle create the perfect gathering spaces. A half bath and laundry/mud room complete the main floor. Upstairs, the generous primary suite boasts a 5-piece ENSUITE and walk-in closet. Two additional bedrooms SHARE a JACK &' JILL ENSUITE—ideal for kids or guests! The WALKOUT BASEMENT is ready for your personal design and opens to a covered patio, take the stairs upto the upper deck &' fire pit perfect for entertaining. Enjoy all that Rainbow Falls has to offer—close to schools, shopping, lake, walking/bike paths, and more!
Step inside to an impressive foyer with soaring ceilings and an open stairwell. From the entry way through stylish French doors is a cozy DEN/OFFICE. The cappuccino-toned kitchen features a large sit up island, stainless steel appliances, gas range, and a convenient WALK THROUGH pantry. A bright dining area and spacious living room with a charming FIREPLACE &' mantle create the perfect gathering spaces. A half bath and laundry/mud room complete the main floor. Upstairs, the generous primary suite boasts a 5-piece ENSUITE and walk-in closet. Two additional bedrooms SHARE a JACK &' JILL ENSUITE—ideal for kids or guests! The WALKOUT BASEMENT is ready for your personal design and opens to a covered patio, take the stairs upto the upper deck &' fire pit perfect for entertaining. Enjoy all that Rainbow Falls has to offer—close to schools, shopping, lake, walking/bike paths, and more!
Property Details
Price:
$599,900
MLS #:
A2247412
Status:
Pending
Beds:
3
Baths:
3
Type:
Single Family
Subtype:
Detached
Subdivision:
Rainbow Falls
Listed Date:
Aug 10, 2025
Finished Sq Ft:
1,821
Lot Size:
4,327 sqft / 0.10 acres (approx)
Year Built:
2008
See this Listing
Schools
Interior
Appliances
Dishwasher, Dryer, Garage Control(s), Gas Cooktop, Humidifier, Microwave Hood Fan, Refrigerator, Washer, Window Coverings
Basement
Full, Unfinished, Walk- Out To Grade
Bathrooms Full
2
Bathrooms Half
1
Laundry Features
Laundry Room
Exterior
Exterior Features
Barbecue, Garden
Lot Features
Back Yard, Front Yard, Lawn, Rectangular Lot, Street Lighting, Treed, Views
Parking Features
Double Garage Attached, Driveway
Parking Total
4
Patio And Porch Features
Deck, Front Porch, Patio
Roof
Asphalt Shingle
Financial
Map
Community
- Address160 Rainbow Falls Grove Chestermere AB
- SubdivisionRainbow Falls
- CityChestermere
- CountyChestermere
- Zip CodeT1X 0G6
Subdivisions in Chestermere
- Bridgeport
- Chelsea_CH
- Chestermere Estates
- Chesterview Estates
- Dawson\’s Landing
- East Chestermere
- East Lakeview Shores
- Kinniburgh North
- Kinniburgh South
- Lakepointe
- Lakeside Greens
- Lakeview Landing
- McIvor
- North Acreages
- Rainbow Falls
- South Shores
- The Beaches
- The Cove
- Waterford
- Waterford Estates
- West Chestermere Drive
- West Creek
- Westmere
Market Summary
Current real estate data for Single Family in Chestermere as of Sep 30, 2025
233
Single Family Listed
55
Avg DOM
393
Avg $ / SqFt
$838,794
Avg List Price
Property Summary
- Located in the Rainbow Falls subdivision, 160 Rainbow Falls Grove Chestermere AB is a Single Family for sale in Chestermere, AB, T1X 0G6. It is listed for $599,900 and features 3 beds, 3 baths, and has approximately 1,821 square feet of living space, and was originally constructed in 2008. The current price per square foot is $329. The average price per square foot for Single Family listings in Chestermere is $393. The average listing price for Single Family in Chestermere is $838,794. To schedule a showing of MLS#a2247412 at 160 Rainbow Falls Grove in Chestermere, AB, contact your Real Broker agent at 403-903-5395.
Similar Listings Nearby

160 Rainbow Falls Grove
Chestermere, AB

