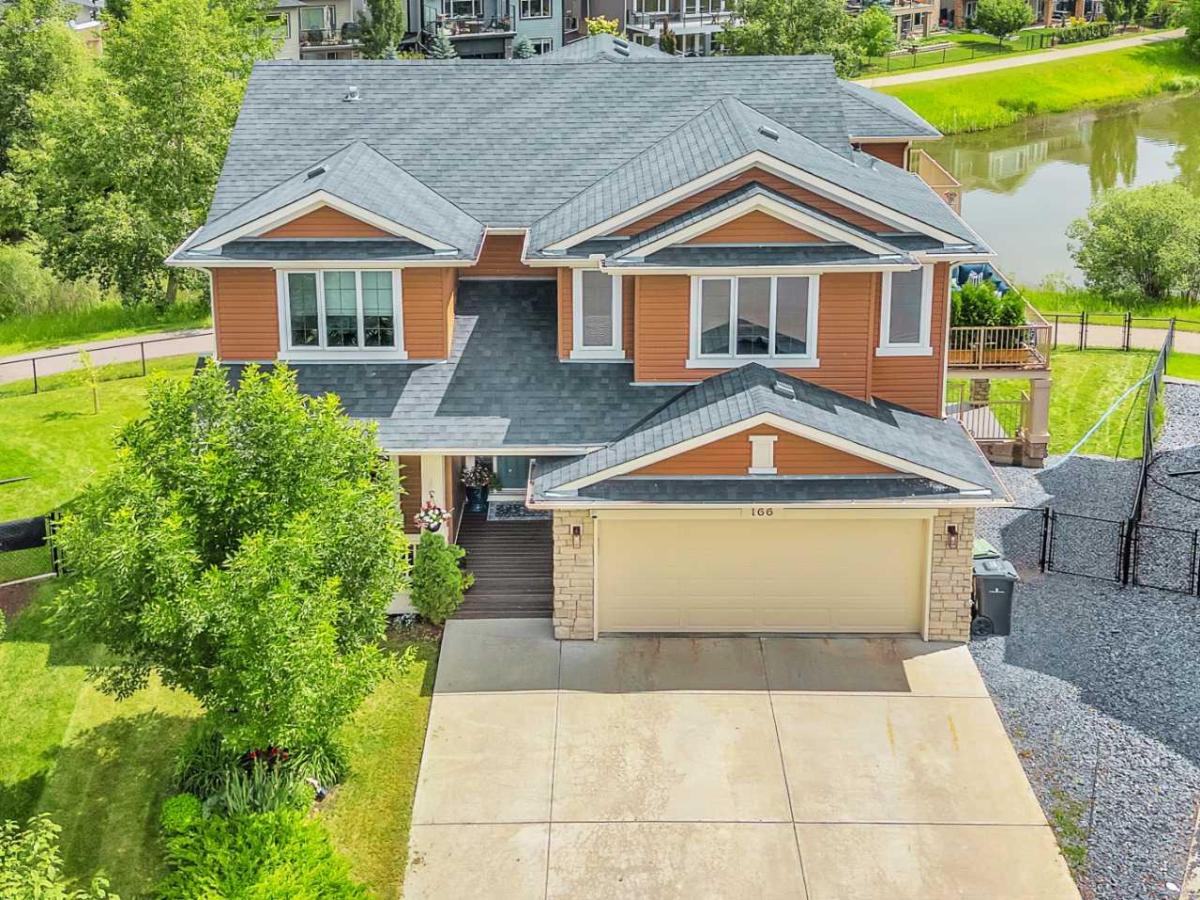This STUNNING walkout onto Rainbow Falls pond is a must see! Featuring 5 bedrooms, theatre room, and panoramic water views, at 3850 sq.ft of space, this executive home blends size, style, and serenity in one of Chestermere’s most sought-after communities. Step inside to a bright and open main level with soaring ceilings, expansive windows framing the water, and a chef-inspired kitchen with granite counters, rich cabinetry, and a large centre island—perfect for family living and entertaining. The living room is anchored by a cozy fireplace, while the dining area opens to a deck overlooking the pond, creating an effortless indoor-outdoor flow. A second formal dining room, front office and sleek butler’s pantry round out the main floor. Upstairs, the spacious primary suite offers breathtaking views, a spa-like ensuite, and a generous walk-in closet, complemented by three additional bedrooms, full bath and incredible media bonus room. The walkout lower level is fully finished with spacious rec room with fireplace, wet bar, two additional bedrooms and full bathroom. Outside, the landscaped yard and covered patio invite year-round enjoyment of the peaceful waterfront setting. New items as of 2022 are Hot Water Tank, Thermadore Gas Stove, Microwave, Washer, Dryer, Bar Fridge, Dishwasher, basement fridge and microwave. With its refined updates, theatre and entertainment spaces, in-floor heated basement, and unbeatable location, this property delivers the lifestyle buyers dream about—whether it’s hosting friends, relaxing by the fire, or watching sunsets over the pond.
Property Details
Price:
$879,999
MLS #:
A2235480
Status:
Pending
Beds:
5
Baths:
4
Type:
Single Family
Subtype:
Detached
Subdivision:
Rainbow Falls
Listed Date:
Jun 30, 2025
Finished Sq Ft:
2,716
Lot Size:
5,802 sqft / 0.13 acres (approx)
Year Built:
2007
See this Listing
Schools
Interior
Appliances
See Remarks
Basement
Finished, Full, Walk- Out To Grade
Bathrooms Full
3
Bathrooms Half
1
Laundry Features
Main Level
Exterior
Exterior Features
Balcony
Lot Features
Back Yard, Backs on to Park/Green Space, Creek/River/Stream/Pond, Landscaped, No Neighbours Behind, Pie Shaped Lot, Wetlands
Parking Features
Double Garage Attached
Parking Total
4
Patio And Porch Features
Balcony(s), Deck, Front Porch, Patio
Roof
Asphalt Shingle
Financial
Map
Community
- Address166 Topaz Gate Chestermere AB
- SubdivisionRainbow Falls
- CityChestermere
- CountyChestermere
- Zip CodeT1X 0B1
Subdivisions in Chestermere
- Bridgeport
- Chelsea_CH
- Chestermere Estates
- Chesterview Estates
- Dawson\’s Landing
- East Chestermere
- East Lakeview Shores
- Kinniburgh North
- Kinniburgh South
- Lakepointe
- Lakeside Greens
- Lakeview Landing
- McIvor
- North Acreages
- Rainbow Falls
- South Shores
- The Beaches
- The Cove
- Waterford
- Waterford Estates
- West Chestermere Drive
- West Creek
- Westmere
Market Summary
Current real estate data for Single Family in Chestermere as of Oct 29, 2025
229
Single Family Listed
51
Avg DOM
394
Avg $ / SqFt
$844,827
Avg List Price
Property Summary
- Located in the Rainbow Falls subdivision, 166 Topaz Gate Chestermere AB is a Single Family for sale in Chestermere, AB, T1X 0B1. It is listed for $879,999 and features 5 beds, 4 baths, and has approximately 2,716 square feet of living space, and was originally constructed in 2007. The current price per square foot is $324. The average price per square foot for Single Family listings in Chestermere is $394. The average listing price for Single Family in Chestermere is $844,827. To schedule a showing of MLS#a2235480 at 166 Topaz Gate in Chestermere, AB, contact your Walter Saccomani | Real Broker agent at 4039035395.
Similar Listings Nearby

166 Topaz Gate
Chestermere, AB

