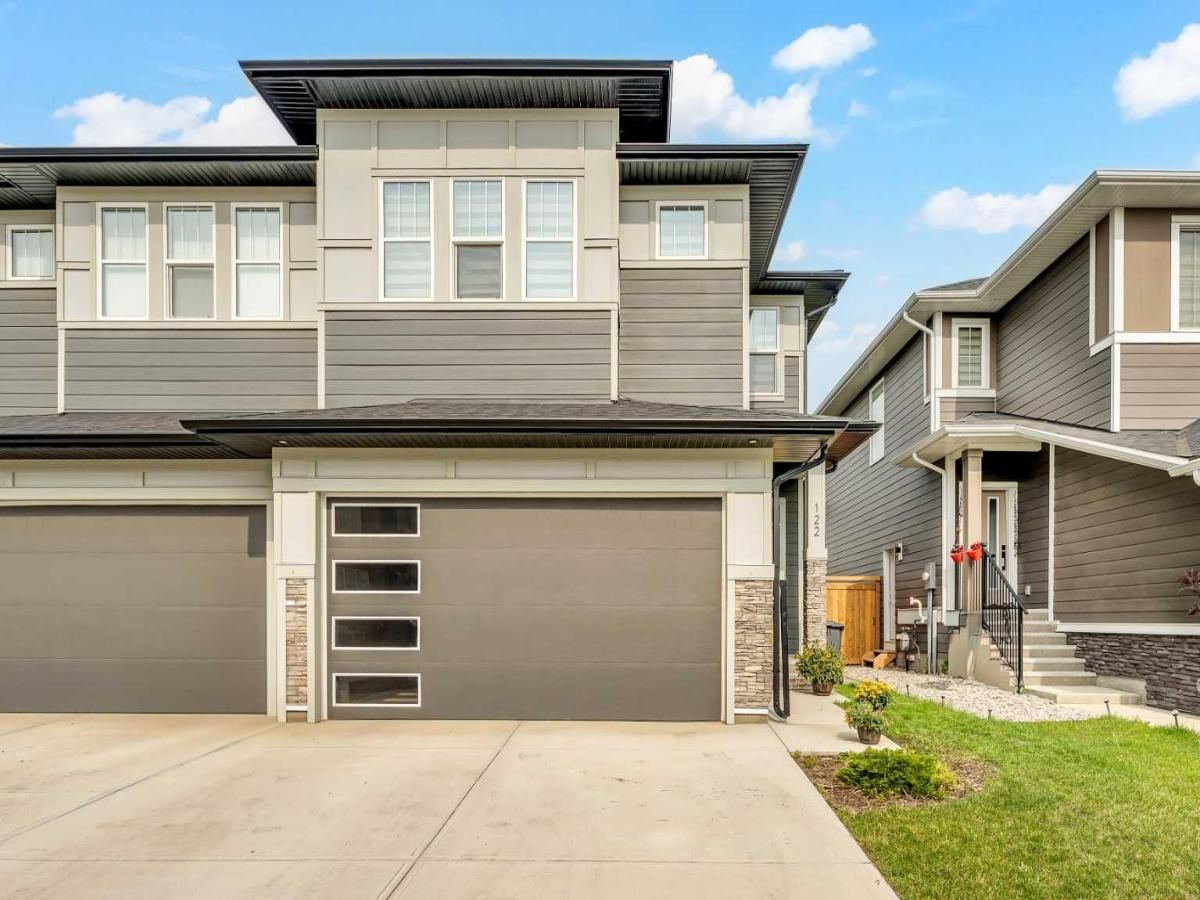Discover this beautifully maintained 3-bedroom, 2.5-bathroom home that blends thoughtful design, quality upgrades, and an ideal location. Situated in a welcoming family-friendly neighbourhood, the property backs onto peaceful greenspace and a walking path.
Inside, you’ll find durable and stylish luxury vinyl plank flooring throughout the main level, leading into a bright open concept living area designed for everyday comfort and effortless entertaining. The spacious kitchen is a standout feature, complete with a massive walk-in pantry and brand new blinds.
The functional layout continues upstairs with a generous bonus room that can serve as a media room, playroom, or home office. A dedicated laundry room adds everyday convenience, while the primary bedroom includes a four piece ensuite and a large walk in closet.
This home has been thoughtfully upgraded with a new two stage variable furnace, central air conditioning for year round comfort, and Hardie board siding that enhances both curb appeal and durability. The unfinished basement includes a roughed in bathroom, offering potential for future development.
Step outside to enjoy a fully fenced backyard, perfect for children, pets, or summer gatherings. With a double attached garage and a location that combines comfort, style, and accessibility, this move in ready home has everything you need.
Be sure to check out the 3D tour and schedule your private viewing today!
Inside, you’ll find durable and stylish luxury vinyl plank flooring throughout the main level, leading into a bright open concept living area designed for everyday comfort and effortless entertaining. The spacious kitchen is a standout feature, complete with a massive walk-in pantry and brand new blinds.
The functional layout continues upstairs with a generous bonus room that can serve as a media room, playroom, or home office. A dedicated laundry room adds everyday convenience, while the primary bedroom includes a four piece ensuite and a large walk in closet.
This home has been thoughtfully upgraded with a new two stage variable furnace, central air conditioning for year round comfort, and Hardie board siding that enhances both curb appeal and durability. The unfinished basement includes a roughed in bathroom, offering potential for future development.
Step outside to enjoy a fully fenced backyard, perfect for children, pets, or summer gatherings. With a double attached garage and a location that combines comfort, style, and accessibility, this move in ready home has everything you need.
Be sure to check out the 3D tour and schedule your private viewing today!
Property Details
Price:
$589,000
MLS #:
A2263783
Status:
Active
Beds:
3
Baths:
3
Type:
Single Family
Subtype:
Semi Detached (Half Duplex)
Subdivision:
South Shores
Listed Date:
Oct 11, 2025
Finished Sq Ft:
1,868
Lot Size:
3,190 sqft / 0.07 acres (approx)
Year Built:
2023
See this Listing
Schools
Interior
Appliances
Central Air Conditioner, Dishwasher, Dryer, Garage Control(s), Microwave, Refrigerator, Stove(s), Washer, Window Coverings
Basement
Full
Bathrooms Full
2
Bathrooms Half
1
Laundry Features
Laundry Room, Upper Level
Exterior
Exterior Features
Other
Lot Features
Backs on to Park/Green Space, Level
Parking Features
Double Garage Attached
Parking Total
4
Patio And Porch Features
Deck
Roof
Asphalt Shingle
Financial
Map
Community
- Address122 South Shore Court Chestermere AB
- SubdivisionSouth Shores
- CityChestermere
- CountyChestermere
- Zip CodeT1X 2S2
Subdivisions in Chestermere
Market Summary
Current real estate data for Single Family in Chestermere as of Dec 21, 2025
195
Single Family Listed
52
Avg DOM
3,957
Avg $ / SqFt
$854,312
Avg List Price
Property Summary
- Located in the South Shores subdivision, 122 South Shore Court Chestermere AB is a Single Family for sale in Chestermere, AB, T1X 2S2. It is listed for $589,000 and features 3 beds, 3 baths, and has approximately 1,868 square feet of living space, and was originally constructed in 2023. The current price per square foot is $315. The average price per square foot for Single Family listings in Chestermere is $3,957. The average listing price for Single Family in Chestermere is $854,312. To schedule a showing of MLS#a2263783 at 122 South Shore Court in Chestermere, AB, contact your Harry Z Levy | Real Broker agent at 403-681-5389.
Similar Listings Nearby

122 South Shore Court
Chestermere, AB

