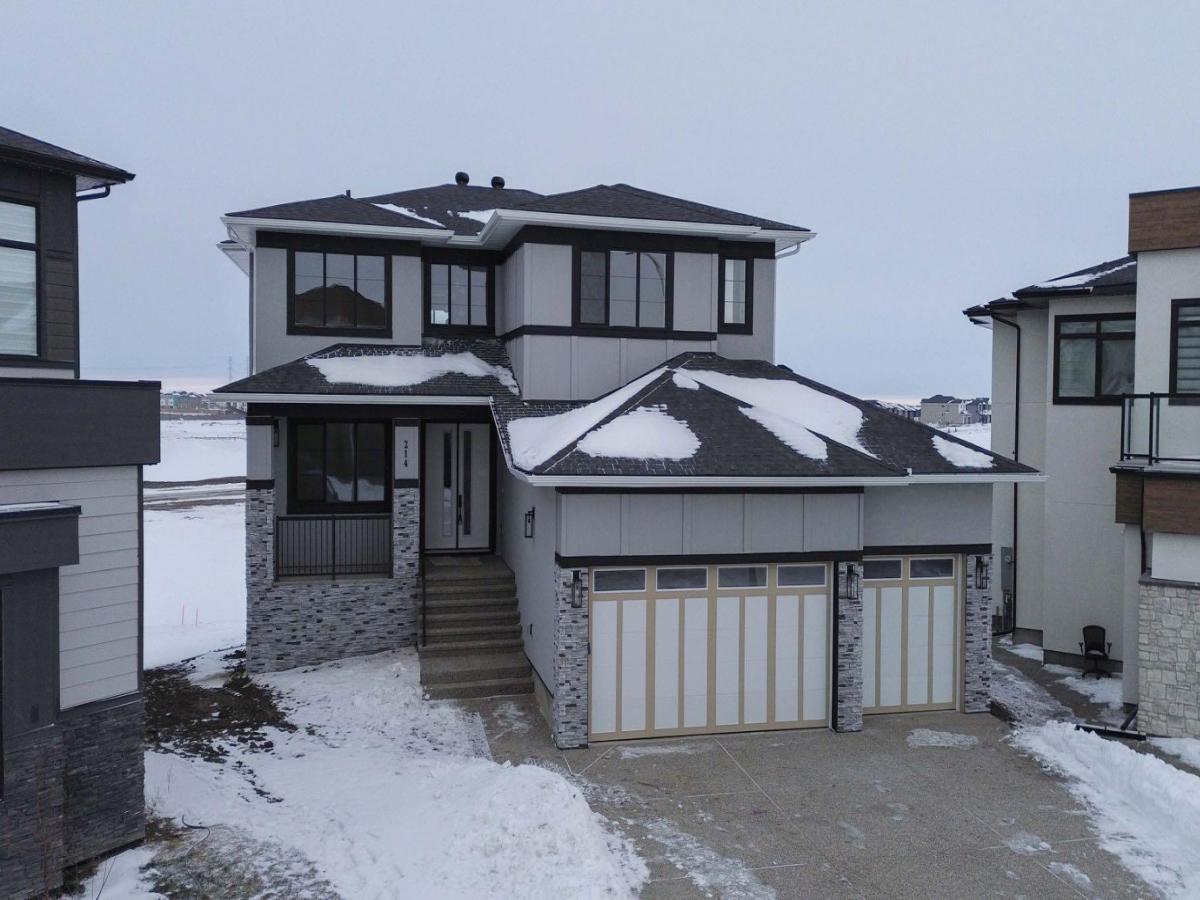Welcome to this exceptional luxury home in the prestigious community of Waterford Estates, Chestermere. Step into a grand foyer that opens to an impressive living room with soaring open-to-below ceilings, setting the tone for the elegance and space this home offers. The main floor features a private office or den, a large bedroom with its own ensuite and closet, a spacious family room, a bright dining area, and a stunning gourmet kitchen with a massive island, complemented by a fully equipped spice kitchen and walk-in pantry. A generous mudroom and convenient two-piece bathroom complete this thoughtfully designed main level. Upstairs, the primary bedroom is a true retreat with a luxurious 5-piece ensuite and an expansive walk-in closet. The second bedroom also includes its own ensuite and walk-in closet, while two additional bedrooms share another full bathroom. A bonus room and upper-level laundry provide comfort and functionality for the entire family. Situated on a large pie-shaped lot with a huge backyard and a walkout basement, this home also features an attached three-car garage offering ample space for vehicles and storage. Ideally located near schools, parks, and shopping, this property combines elegance, convenience, and comfort in one of Chestermere’s most sought-after neighborhoods.
Property Details
Price:
$1,125,000
MLS #:
A2275055
Status:
Active
Beds:
5
Baths:
5
Type:
Single Family
Subtype:
Detached
Subdivision:
Waterford Estates
Listed Date:
Dec 13, 2025
Finished Sq Ft:
3,302
Lot Size:
6,442 sqft / 0.15 acres (approx)
Year Built:
2025
See this Listing
Schools
Interior
Appliances
Built- In Oven, Dishwasher, Electric Range, Gas Range, Range Hood, Refrigerator, Washer/Dryer
Basement
Full
Bathrooms Full
4
Bathrooms Half
1
Laundry Features
Upper Level
Exterior
Exterior Features
BBQ gas line, Private Entrance, Rain Gutters
Lot Features
Pie Shaped Lot
Parking Features
Triple Garage Attached
Parking Total
6
Patio And Porch Features
Front Porch, Patio
Roof
Asphalt Shingle
Financial
Map
Community
- Address214 Waterstone Bay Chestermere AB
- SubdivisionWaterford Estates
- CityChestermere
- CountyChestermere
- Zip CodeT1X2Z1
Subdivisions in Chestermere
Market Summary
Current real estate data for Single Family in Chestermere as of Dec 21, 2025
195
Single Family Listed
52
Avg DOM
3,957
Avg $ / SqFt
$854,312
Avg List Price
Property Summary
- Located in the Waterford Estates subdivision, 214 Waterstone Bay Chestermere AB is a Single Family for sale in Chestermere, AB, T1X2Z1. It is listed for $1,125,000 and features 5 beds, 5 baths, and has approximately 3,302 square feet of living space, and was originally constructed in 2025. The current price per square foot is $341. The average price per square foot for Single Family listings in Chestermere is $3,957. The average listing price for Single Family in Chestermere is $854,312. To schedule a showing of MLS#a2275055 at 214 Waterstone Bay in Chestermere, AB, contact your Harry Z Levy | Real Broker agent at 403-681-5389.
Similar Listings Nearby

214 Waterstone Bay
Chestermere, AB

