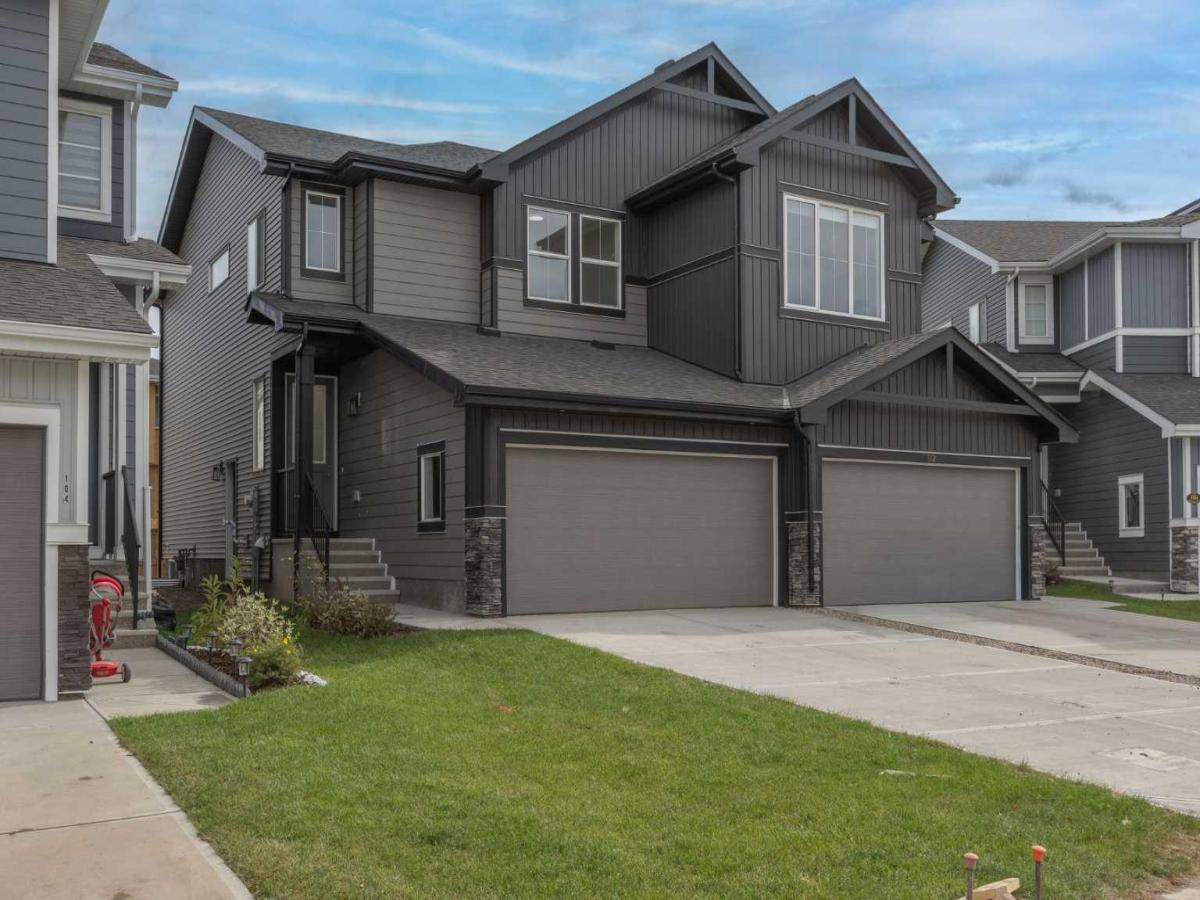$579,000
108 Waterford Way
Chestermere, AB, T1X 3A2
BRAND NEW SEMI DETACHED | LOADED WITH UPGRADES | SEPARATE ENTRANCE. Welcome to this brand new semi-detached home with a front double attached garage, perfectly located in the desirable community of Waterford. Designed with style and functionality in mind, this home boasts numerous upgrades throughout.
Step inside to a bright, open foyer leading to the main floor, featuring 9-foot ceilings and beautiful engineered hardwood throughout. The open-concept kitchen showcases quartz countertops, stainless steel appliances, upgraded light fixtures, and painted cabinetry to ceiling height. It flows seamlessly into the spacious living room with an electric fireplace and dining area overlooking the large backyard — ideal for summer BBQs and outdoor entertaining. A convenient 2-piece bathroom completes the main level.
Upstairs, the home offers three generously sized bedrooms, each with ample natural light and closet space. The primary suite is a true retreat, featuring a spacious walk-in closet and a luxurious ensuite with dual vanities. The additional bedrooms are perfect for family, guests, or a home office, and share a well-appointed 4-piece bathroom. Completing the upper level is a full-size laundry room for ultimate convenience.
The unfinished basement includes a separate side entrance, providing flexibility for a future living space, guest suite, or investment opportunity.
Tucked away on a quiet street, this home is just minutes from all the amenities Chestermere offers, including schools, parks, shopping, and the lake
Step inside to a bright, open foyer leading to the main floor, featuring 9-foot ceilings and beautiful engineered hardwood throughout. The open-concept kitchen showcases quartz countertops, stainless steel appliances, upgraded light fixtures, and painted cabinetry to ceiling height. It flows seamlessly into the spacious living room with an electric fireplace and dining area overlooking the large backyard — ideal for summer BBQs and outdoor entertaining. A convenient 2-piece bathroom completes the main level.
Upstairs, the home offers three generously sized bedrooms, each with ample natural light and closet space. The primary suite is a true retreat, featuring a spacious walk-in closet and a luxurious ensuite with dual vanities. The additional bedrooms are perfect for family, guests, or a home office, and share a well-appointed 4-piece bathroom. Completing the upper level is a full-size laundry room for ultimate convenience.
The unfinished basement includes a separate side entrance, providing flexibility for a future living space, guest suite, or investment opportunity.
Tucked away on a quiet street, this home is just minutes from all the amenities Chestermere offers, including schools, parks, shopping, and the lake
Property Details
Price:
$579,000
MLS #:
A2262029
Status:
Active
Beds:
3
Baths:
3
Type:
Single Family
Subtype:
Semi Detached (Half Duplex)
Subdivision:
Waterford
Listed Date:
Oct 7, 2025
Finished Sq Ft:
1,561
Lot Size:
2,605 sqft / 0.06 acres (approx)
Year Built:
2025
Schools
Interior
Appliances
Dishwasher, Electric Oven, Garage Control(s), Microwave Hood Fan, Refrigerator
Basement
Full
Bathrooms Full
2
Bathrooms Half
1
Laundry Features
Upper Level
Exterior
Exterior Features
Other, Private Entrance, Private Yard
Lot Features
Back Yard, Lawn, Level, See Remarks
Parking Features
Double Garage Attached
Parking Total
4
Patio And Porch Features
Front Porch
Roof
Asphalt Shingle
Financial
Walter Saccomani REALTOR® (403) 903-5395 Real Broker Hello, I’m Walter Saccomani, and I’m a dedicated real estate professional with over 25 years of experience navigating the dynamic Calgary market. My deep local knowledge and keen eye for detail allow me to bring exceptional value to both buyers and sellers across the city. I handle every transaction with the highest level of professionalism and integrity, qualities I take immense pride in. My unique perspective as a former real estate…
More About walterMortgage Calculator
Map
Current real estate data for Single Family in Chestermere as of Dec 01, 2025
213
Single Family Listed
49
Avg DOM
393
Avg $ / SqFt
$849,663
Avg List Price
Community
- Address108 Waterford Way Chestermere AB
- SubdivisionWaterford
- CityChestermere
- CountyChestermere
- Zip CodeT1X 3A2
Subdivisions in Chestermere
Similar Listings Nearby
Property Summary
- Located in the Waterford subdivision, 108 Waterford Way Chestermere AB is a Single Family for sale in Chestermere, AB, T1X 3A2. It is listed for $579,000 and features 3 beds, 3 baths, and has approximately 1,561 square feet of living space, and was originally constructed in 2025. The current price per square foot is $371. The average price per square foot for Single Family listings in Chestermere is $393. The average listing price for Single Family in Chestermere is $849,663. To schedule a showing of MLS#a2262029 at 108 Waterford Way in Chestermere, AB, contact your Harry Z Levy | Real Broker agent at 403-903-5395.

108 Waterford Way
Chestermere, AB


