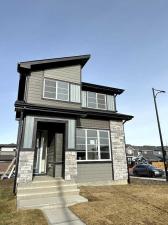$639,900
220 Waterford Heath
Chestermere, AB, T1X2Z7
Celebrate the Season in Waterford – Limited $15,000 Developer Savings Included. Welcome to **The Fernie 3 by Douglas Homes** — a beautifully designed and expertly crafted home located at **220 Waterford Heath in the vibrant community of Waterford, Chestermere**. This **1,598 sq. ft.** residence offers **3 bedrooms, 2.5 bathrooms**, and a **rear-attached garage** situated on a desirable **corner lot**
Step inside to discover **8-foot doors throughout**, **engineered hardwood flooring on the main level**, and **abundant natural light** enhanced by additional side windows. The spacious main floor features a **flex room**, a **bright great room with an electric fireplace**, and a **modern kitchen** complete with **quartz countertops**, a **chimney hood fan**, **built-in microwave**, and **stainless steel appliances**.
Upstairs, the **primary suite** offers a generous **walk-in closet** and a **luxurious ensuite** with **dual vanities**. The upper level also includes **convenient laundry**, **two additional bedrooms**, and a **full bathroom**.
Outdoor living is made easy with a **treated wood deck**, ideal for relaxing or entertaining. Additional highlights include **9’ ceilings on the main floor**, a **side entry to the basement** for future development, and an **excellent location** close to parks, schools, and everyday amenities.
***Unlock Your First Home with the GST Rebate!***
First-time home buyers may qualify for the **Government of Canada’s GST Rebate**, which could save you **up to $50,000** on a new home! To qualify, you must be **18 or older**, a **Canadian citizen or permanent resident**, and have **not owned or lived in a home** (owned by you or your spouse/common-law partner) in the last **four years**.
Homes **under contract after May 27, 2025**, are eligible. *Terms and conditions apply based on CRA guidelines.*
Don’t miss this opportunity to own a **brand-new, move-in-ready home** built with **exceptional quality and care**.
**Call today to book your private showing and make this stunning home yours!**
Step inside to discover **8-foot doors throughout**, **engineered hardwood flooring on the main level**, and **abundant natural light** enhanced by additional side windows. The spacious main floor features a **flex room**, a **bright great room with an electric fireplace**, and a **modern kitchen** complete with **quartz countertops**, a **chimney hood fan**, **built-in microwave**, and **stainless steel appliances**.
Upstairs, the **primary suite** offers a generous **walk-in closet** and a **luxurious ensuite** with **dual vanities**. The upper level also includes **convenient laundry**, **two additional bedrooms**, and a **full bathroom**.
Outdoor living is made easy with a **treated wood deck**, ideal for relaxing or entertaining. Additional highlights include **9’ ceilings on the main floor**, a **side entry to the basement** for future development, and an **excellent location** close to parks, schools, and everyday amenities.
***Unlock Your First Home with the GST Rebate!***
First-time home buyers may qualify for the **Government of Canada’s GST Rebate**, which could save you **up to $50,000** on a new home! To qualify, you must be **18 or older**, a **Canadian citizen or permanent resident**, and have **not owned or lived in a home** (owned by you or your spouse/common-law partner) in the last **four years**.
Homes **under contract after May 27, 2025**, are eligible. *Terms and conditions apply based on CRA guidelines.*
Don’t miss this opportunity to own a **brand-new, move-in-ready home** built with **exceptional quality and care**.
**Call today to book your private showing and make this stunning home yours!**
Property Details
Price:
$639,900
MLS #:
A2269514
Status:
Active
Beds:
3
Baths:
3
Type:
Single Family
Subtype:
Detached
Subdivision:
Waterford
Listed Date:
Nov 8, 2025
Finished Sq Ft:
1,598
Lot Size:
4,270 sqft / 0.10 acres (approx)
Year Built:
2025
Schools
Interior
Appliances
Dishwasher, Electric Range, Microwave, Range Hood, Refrigerator, See Remarks
Basement
Full
Bathrooms Full
2
Bathrooms Half
1
Laundry Features
Upper Level
Exterior
Exterior Features
None
Lot Features
Back Lane, City Lot, Corner Lot, Street Lighting
Parking Features
Double Garage Detached
Parking Total
2
Patio And Porch Features
None
Roof
Asphalt Shingle
Financial
Walter Saccomani REALTOR® (403) 903-5395 Real Broker Hello, I’m Walter Saccomani, and I’m a dedicated real estate professional with over 25 years of experience navigating the dynamic Calgary market. My deep local knowledge and keen eye for detail allow me to bring exceptional value to both buyers and sellers across the city. I handle every transaction with the highest level of professionalism and integrity, qualities I take immense pride in. My unique perspective as a former real estate…
More About walterMortgage Calculator
Map
Current real estate data for Single Family in Chestermere as of Dec 01, 2025
213
Single Family Listed
49
Avg DOM
393
Avg $ / SqFt
$849,663
Avg List Price
Community
- Address220 Waterford Heath Chestermere AB
- SubdivisionWaterford
- CityChestermere
- CountyChestermere
- Zip CodeT1X2Z7
Subdivisions in Chestermere
Similar Listings Nearby
Property Summary
- Located in the Waterford subdivision, 220 Waterford Heath Chestermere AB is a Single Family for sale in Chestermere, AB, T1X2Z7. It is listed for $639,900 and features 3 beds, 3 baths, and has approximately 1,598 square feet of living space, and was originally constructed in 2025. The current price per square foot is $400. The average price per square foot for Single Family listings in Chestermere is $393. The average listing price for Single Family in Chestermere is $849,663. To schedule a showing of MLS#a2269514 at 220 Waterford Heath in Chestermere, AB, contact your Harry Z Levy | Real Broker agent at 403-903-5395.

220 Waterford Heath
Chestermere, AB


