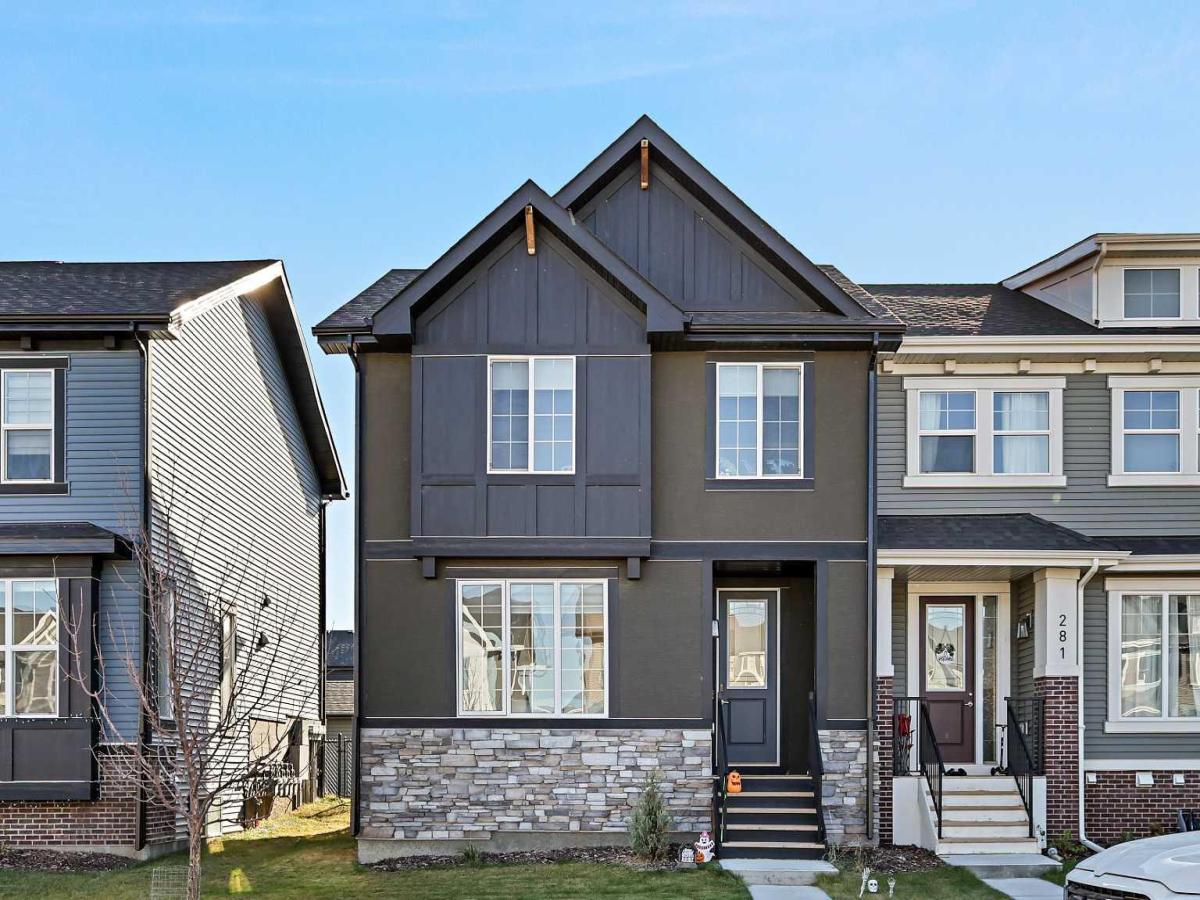LIVE IN A LAKE COMMUNITY | NO CONDO FEES | DOUBLE DETACHED GARAGE | SOUTH-FACING BACKYARD
Looking to live in a lake community? This is your opportunity to enjoy everything Chestermere has to offer! Ideally located just minutes from schools, the lake, shopping, ponds, dog park, transit, pathways, and quick access to Stoney Trail, this modern 1542 sq ft home is move-in ready.
Step inside and be impressed by the chef’s kitchen, featuring upgraded stainless-steel appliances, white shaker-style cabinet doors, quartz countertops, a custom full-height tile backsplash, and a sleek undermount black granite sink. The open-concept main floor features 9'' ceilings, upgraded wide-plank hardwood flooring, a spacious living room, a dining area, and a convenient 2-piece bath.
Upstairs, you’ll find a convenient laundry room, three bright bedrooms, each with a generous closet. The primary retreat offers a walk-in closet and a private 4-piece ensuite for your comfort.
Your private south-facing backyard is designed for year-round enjoyment, featuring a 10’ x 8’ wood deck, a chain-link-fenced yard, and a newer double-detached garage. The charming front covered entry welcomes guests, and the stucco exterior adds curb appeal.
Additional features include: a high-efficiency furnace, modern neutral décor, and stylish finishes throughout.
This is the perfect opportunity to own in Chestermere with no condo fees and all the lifestyle benefits of a lake community.
Don’t wait—call your friendly REALTOR® today to book your private showing!
Looking to live in a lake community? This is your opportunity to enjoy everything Chestermere has to offer! Ideally located just minutes from schools, the lake, shopping, ponds, dog park, transit, pathways, and quick access to Stoney Trail, this modern 1542 sq ft home is move-in ready.
Step inside and be impressed by the chef’s kitchen, featuring upgraded stainless-steel appliances, white shaker-style cabinet doors, quartz countertops, a custom full-height tile backsplash, and a sleek undermount black granite sink. The open-concept main floor features 9'' ceilings, upgraded wide-plank hardwood flooring, a spacious living room, a dining area, and a convenient 2-piece bath.
Upstairs, you’ll find a convenient laundry room, three bright bedrooms, each with a generous closet. The primary retreat offers a walk-in closet and a private 4-piece ensuite for your comfort.
Your private south-facing backyard is designed for year-round enjoyment, featuring a 10’ x 8’ wood deck, a chain-link-fenced yard, and a newer double-detached garage. The charming front covered entry welcomes guests, and the stucco exterior adds curb appeal.
Additional features include: a high-efficiency furnace, modern neutral décor, and stylish finishes throughout.
This is the perfect opportunity to own in Chestermere with no condo fees and all the lifestyle benefits of a lake community.
Don’t wait—call your friendly REALTOR® today to book your private showing!
Property Details
Price:
$539,900
MLS #:
A2266753
Status:
Active
Beds:
3
Baths:
3
Type:
Single Family
Subtype:
Row/Townhouse
Subdivision:
Waterford
Listed Date:
Oct 25, 2025
Finished Sq Ft:
1,542
Lot Size:
3,031 sqft / 0.07 acres (approx)
Year Built:
2024
See this Listing
Schools
Interior
Appliances
Dishwasher, Electric Stove, Garage Control(s), Microwave Hood Fan
Basement
Full
Bathrooms Full
2
Bathrooms Half
1
Laundry Features
Upper Level
Exterior
Exterior Features
Rain Gutters
Lot Features
Back Lane, Back Yard, Front Yard, Rectangular Lot
Parking Features
Double Garage Detached, Garage Faces Rear, Side By Side
Parking Total
2
Patio And Porch Features
Deck
Roof
Asphalt Shingle
Financial
Map
Community
- Address277 Waterford Boulevard Chestermere AB
- SubdivisionWaterford
- CityChestermere
- CountyChestermere
- Zip CodeT1X 2P8
Subdivisions in Chestermere
Market Summary
Current real estate data for Single Family in Chestermere as of Dec 21, 2025
199
Single Family Listed
52
Avg DOM
3,886
Avg $ / SqFt
$855,632
Avg List Price
Property Summary
- Located in the Waterford subdivision, 277 Waterford Boulevard Chestermere AB is a Single Family for sale in Chestermere, AB, T1X 2P8. It is listed for $539,900 and features 3 beds, 3 baths, and has approximately 1,542 square feet of living space, and was originally constructed in 2024. The current price per square foot is $350. The average price per square foot for Single Family listings in Chestermere is $3,886. The average listing price for Single Family in Chestermere is $855,632. To schedule a showing of MLS#a2266753 at 277 Waterford Boulevard in Chestermere, AB, contact your Harry Z Levy | Real Broker agent at 403-681-5389.
Similar Listings Nearby

277 Waterford Boulevard
Chestermere, AB

