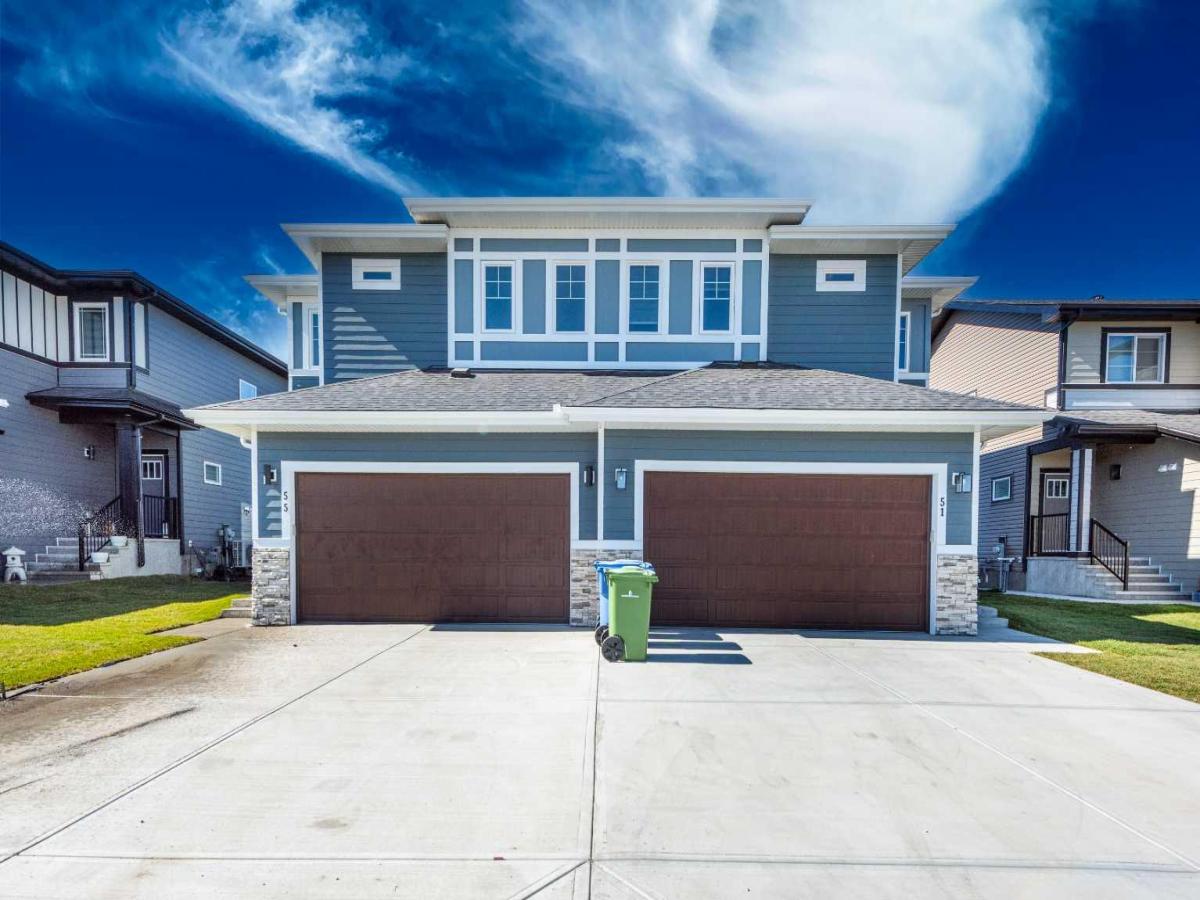*QUICK POSSESSION* – FULL BATH ON MAIN FLOOR, FRONT DOUBLE GARAGE , 3 Bedrooms + Bonus Room + Den | 3 Full Baths | The most popular Moana model, on a 33 feet EAST facing lot, situated in the Waterford Community, minutes from the lake. Experience the epitome of open concept living, featuring upgrades such as 9 ft Ceilings on main floor and basement, metal spindles on railing, 3cm quartz countertops, LVP flooring, under mount sinks convenient upstairs laundry and so much more! Great room includes an electric fireplace which adds style and warmth perfect for chilly nights. The kitchen is completed with a huge island, perfect for gathering families and friends, soft close DUAL TONE cabinets and drawers throughout, spacious pantry plus extra counter space and Samsung appliance package. The dining nook is large enough to host a dinner for a big family. Upstairs, indulge in the comfort of your perfectly sized central bonus room, ideal for streaming your favourite movies. Retreat to the spacious master suite with an ensuite and walk-in closet for a relaxing escape. The two secondary bedrooms, both with walk-in-closets, a common bath with tiled standing shower and conveniently located laundry room complete the upper level. The basement is unfinished but comes with 9 feet ceilings, separate side entrance and a mechanical room in a corner. Proximity to CALGARY, schools, diverse retail and culinary delights are just some of the highlights. Call to book your showing now !!!!
Property Details
Price:
$629,000
MLS #:
A2260095
Status:
Active
Beds:
3
Baths:
3
Type:
Single Family
Subtype:
Semi Detached (Half Duplex)
Subdivision:
Waterford
Listed Date:
Sep 26, 2025
Finished Sq Ft:
1,901
Lot Size:
3,300 sqft / 0.08 acres (approx)
Year Built:
2025
See this Listing
Schools
Interior
Appliances
Dishwasher, Electric Range, Garage Control(s), Microwave, Refrigerator, Washer/Dryer
Basement
Full
Bathrooms Full
3
Laundry Features
Upper Level
Exterior
Exterior Features
Lighting
Lot Features
Front Yard, Landscaped, Rectangular Lot
Parking Features
Double Garage Attached
Parking Total
4
Patio And Porch Features
None
Roof
Asphalt Shingle
Financial
Map
Community
- Address55 Waterford Street Chestermere AB
- SubdivisionWaterford
- CityChestermere
- CountyChestermere
- Zip CodeT1X 2Z6
Subdivisions in Chestermere
- Bridgeport
- Chelsea_CH
- Chestermere Estates
- Chesterview Estates
- Dawson’s Landing
- East Chestermere
- East Lakeview Shores
- Kinniburgh North
- Kinniburgh South
- Lakepointe
- Lakeside Greens
- Lakeview Landing
- North Acreages
- Rainbow Falls
- South Shores
- The Beaches
- The Cove
- Waterford
- Waterford Estates
- West Chestermere Drive
- West Creek
- Westmere
Market Summary
Current real estate data for Single Family in Chestermere as of Nov 10, 2025
230
Single Family Listed
48
Avg DOM
392
Avg $ / SqFt
$834,047
Avg List Price
Property Summary
- Located in the Waterford subdivision, 55 Waterford Street Chestermere AB is a Single Family for sale in Chestermere, AB, T1X 2Z6. It is listed for $629,000 and features 3 beds, 3 baths, and has approximately 1,901 square feet of living space, and was originally constructed in 2025. The current price per square foot is $331. The average price per square foot for Single Family listings in Chestermere is $392. The average listing price for Single Family in Chestermere is $834,047. To schedule a showing of MLS#a2260095 at 55 Waterford Street in Chestermere, AB, contact your Walter Saccomani | Real Broker agent at 4039035395.
Similar Listings Nearby

55 Waterford Street
Chestermere, AB

