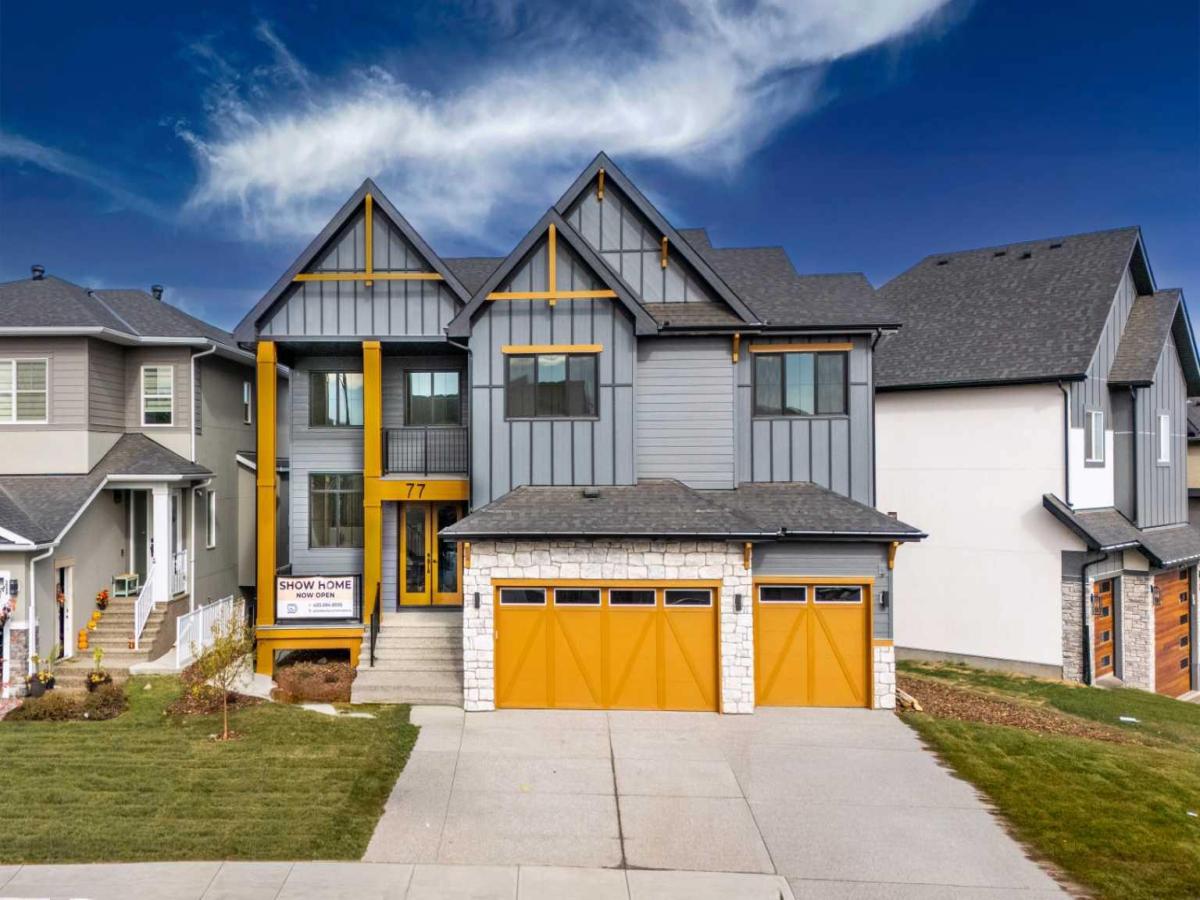Introducing a one-of-a-kind luxury Showhome by Devine Custom Homes—offering over 4,500 sq ft of impeccably finished living space in the prestigious Waterford community of Chestermere. This grand residence is a true standout, featuring a rare 3-bedroom legal walkout basement suite, ideal for multi-generational living or rental income. Set on a fully landscaped lot, this home impresses inside and out with its two balconies, rear deck, covered patio, and a grand front porch ideal for enjoying the outdoors in every season. The striking glass double front doors open into a dramatic open-to-above formal living room, leading to an expansive great room and a chef-inspired gourmet kitchen. A generous spice kitchen, main floor bedroom, and a full 3-piece bathroom offer practicality and flexibility. Upstairs, you’ll find four spacious bedrooms, including a lavish primary suite with a private balcony and a secondary master suite. A large bonus room overlooking the main living area enhances the sense of space and openness, perfect for family gatherings or relaxing retreats. Additional features include a triple front attached garage, high-end finishes throughout, and the incredible potential of a legal 3-bedroom basement suite with walkout access. This is a rare opportunity to own a showhome that blends luxury, design, and income potential—truly a standout in Waterford, Chestermere.
Property Details
Price:
$1,170,000
MLS #:
A2263792
Status:
Active
Beds:
8
Baths:
5
Type:
Single Family
Subtype:
Detached
Subdivision:
Waterford
Listed Date:
Oct 11, 2025
Finished Sq Ft:
3,214
Lot Size:
5,671 sqft / 0.13 acres (approx)
Year Built:
2025
See this Listing
Schools
Interior
Appliances
Dishwasher, Electric Cooktop, Electric Stove, Gas Range, Microwave, Oven- Built- In, Range Hood, Refrigerator
Basement
Full
Bathrooms Full
5
Laundry Features
In Basement, Laundry Room, Upper Level
Exterior
Exterior Features
Balcony, BBQ gas line
Lot Features
Landscaped, Reverse Pie Shaped Lot
Parking Features
Triple Garage Attached
Parking Total
6
Patio And Porch Features
Balcony(s), Deck, Front Porch
Roof
Asphalt Shingle
Financial
Map
Community
- Address77 Waterford Crescent Chestermere AB
- SubdivisionWaterford
- CityChestermere
- CountyChestermere
- Zip CodeT1X 3A2
Subdivisions in Chestermere
Market Summary
Current real estate data for Single Family in Chestermere as of Dec 21, 2025
195
Single Family Listed
52
Avg DOM
3,957
Avg $ / SqFt
$854,312
Avg List Price
Property Summary
- Located in the Waterford subdivision, 77 Waterford Crescent Chestermere AB is a Single Family for sale in Chestermere, AB, T1X 3A2. It is listed for $1,170,000 and features 8 beds, 5 baths, and has approximately 3,214 square feet of living space, and was originally constructed in 2025. The current price per square foot is $364. The average price per square foot for Single Family listings in Chestermere is $3,957. The average listing price for Single Family in Chestermere is $854,312. To schedule a showing of MLS#a2263792 at 77 Waterford Crescent in Chestermere, AB, contact your Harry Z Levy | Real Broker agent at 403-681-5389.
Similar Listings Nearby

77 Waterford Crescent
Chestermere, AB

