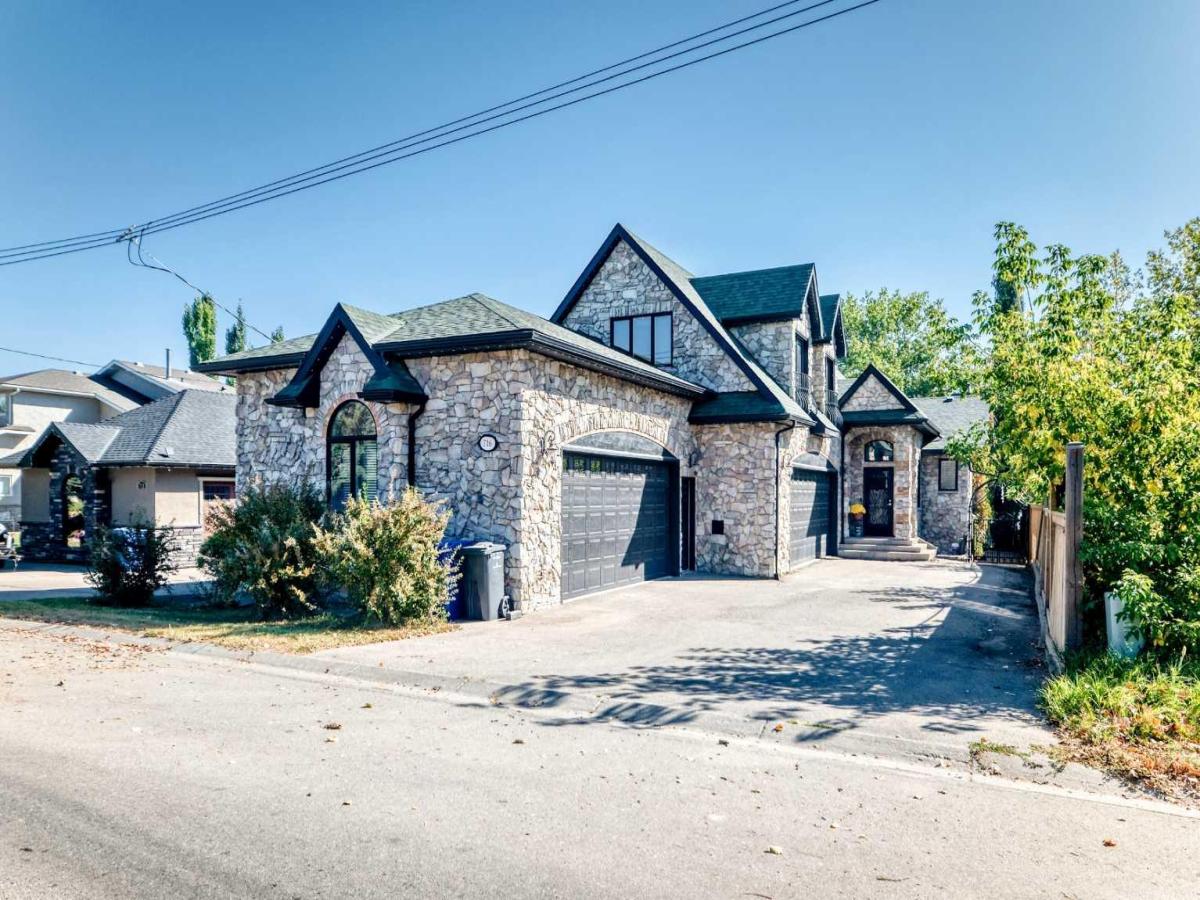Luxury Lakeside Living in Chestermere!
Experience custom-designed elegance in this immaculate home, perfectly situated on Chestermere Lake. Built in 2003, this residence boasts European flair and an array of high-end upgrades throughout its three finished levels.
Step inside to discover travertine and hardwood flooring, 12-foot ceilings, and unique craftsmanship in every room. The gourmet kitchen is a chef’s dream, featuring custom cabinetry, granite countertops, a huge working island with an eating bar, and upgraded stainless steel appliances. It seamlessly flows into the dining room and great room, both offering picturesque views of the beautifully landscaped yard, outdoor kitchen, stone patio, and the lake.
The main level has in-floor heating and includes a den, a convenient half bath, and a bedroom with a 3-piece ensuite and walk-in closet. A striking tiered waterfall divides the family room and kitchen, complementing the one-of-a-kind stone fireplace.
Upstairs, the expansive master suite is a true retreat with open ceilings, a fireplace, large windows showcasing lake views, a walk-in closet, and a luxurious 5-piece ensuite with a corner tub, European shower, and two sinks. A large bonus room over the garage offers vaulted ceilings, cabinets, and a sink, perfect for entertainment or a home office.
The ultimate "man’s dream" garage is insulated, drywalled, heated, and includes running hot water and a bathroom, it also has in-floor heating. .
Additional features include an energy-efficient furnace, central air conditioning, an underground sprinkler system, and wiring for CAD 5 and a speaker system throughout.There is a new boiler system as well as Gemstone lighting on the exterior.
Enjoy exceptional outdoor living with direct lake access, dock and boat lift, and a beautifully fenced and treed lot. This home is a must-see, showing 10 out of 10! With 3,646 square feet of above-grade living space, this property combines luxury, comfort, and breathtaking lakeside views.
Experience custom-designed elegance in this immaculate home, perfectly situated on Chestermere Lake. Built in 2003, this residence boasts European flair and an array of high-end upgrades throughout its three finished levels.
Step inside to discover travertine and hardwood flooring, 12-foot ceilings, and unique craftsmanship in every room. The gourmet kitchen is a chef’s dream, featuring custom cabinetry, granite countertops, a huge working island with an eating bar, and upgraded stainless steel appliances. It seamlessly flows into the dining room and great room, both offering picturesque views of the beautifully landscaped yard, outdoor kitchen, stone patio, and the lake.
The main level has in-floor heating and includes a den, a convenient half bath, and a bedroom with a 3-piece ensuite and walk-in closet. A striking tiered waterfall divides the family room and kitchen, complementing the one-of-a-kind stone fireplace.
Upstairs, the expansive master suite is a true retreat with open ceilings, a fireplace, large windows showcasing lake views, a walk-in closet, and a luxurious 5-piece ensuite with a corner tub, European shower, and two sinks. A large bonus room over the garage offers vaulted ceilings, cabinets, and a sink, perfect for entertainment or a home office.
The ultimate "man’s dream" garage is insulated, drywalled, heated, and includes running hot water and a bathroom, it also has in-floor heating. .
Additional features include an energy-efficient furnace, central air conditioning, an underground sprinkler system, and wiring for CAD 5 and a speaker system throughout.There is a new boiler system as well as Gemstone lighting on the exterior.
Enjoy exceptional outdoor living with direct lake access, dock and boat lift, and a beautifully fenced and treed lot. This home is a must-see, showing 10 out of 10! With 3,646 square feet of above-grade living space, this property combines luxury, comfort, and breathtaking lakeside views.
Property Details
Price:
$1,995,000
MLS #:
A2259560
Status:
Active
Beds:
4
Baths:
5
Type:
Single Family
Subtype:
Detached
Subdivision:
West Chestermere Drive
Listed Date:
Sep 26, 2025
Finished Sq Ft:
3,650
Lot Size:
10,808 sqft / 0.25 acres (approx)
Year Built:
2003
See this Listing
Schools
Interior
Appliances
Bar Fridge, Built- In Gas Range, Built- In Oven, Built- In Refrigerator, Central Air Conditioner, Dishwasher, Dryer, Garage Control(s), Microwave, Trash Compactor, Washer, Window Coverings
Basement
Full
Bathrooms Full
3
Bathrooms Half
2
Laundry Features
Laundry Room
Exterior
Exterior Features
BBQ gas line, Built-in Barbecue, Dock, Fire Pit, Outdoor Kitchen
Lot Features
Back Yard, Lake, No Neighbours Behind, Rectangular Lot, Treed, Waterfront
Parking Features
Quad or More Attached
Parking Total
8
Patio And Porch Features
See Remarks
Roof
Asphalt Shingle
Financial
Map
Community
- Address716 West Chestermere Drive Chestermere AB
- SubdivisionWest Chestermere Drive
- CityChestermere
- CountyChestermere
- Zip CodeT1X 1B5
Subdivisions in Chestermere
Market Summary
Current real estate data for Single Family in Chestermere as of Dec 21, 2025
195
Single Family Listed
52
Avg DOM
3,957
Avg $ / SqFt
$854,312
Avg List Price
Property Summary
- Located in the West Chestermere Drive subdivision, 716 West Chestermere Drive Chestermere AB is a Single Family for sale in Chestermere, AB, T1X 1B5. It is listed for $1,995,000 and features 4 beds, 5 baths, and has approximately 3,650 square feet of living space, and was originally constructed in 2003. The current price per square foot is $547. The average price per square foot for Single Family listings in Chestermere is $3,957. The average listing price for Single Family in Chestermere is $854,312. To schedule a showing of MLS#a2259560 at 716 West Chestermere Drive in Chestermere, AB, contact your Harry Z Levy | Real Broker agent at 403-681-5389.
Similar Listings Nearby

716 West Chestermere Drive
Chestermere, AB

