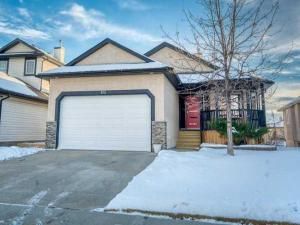A Chestermere trifecta! 1.) Fully finished bungalow. 2.). Walk out basement. 3.) Backing onto tranquil green space and creek. Finding this combination is like finding a unicorn in the wild! Don’t miss your chance to call it home. This beautifully maintained home is located in the popular and established neighbourhood of West Creek where you’ll enjoy some of Chestermere’s most picturesque walking paths as well as close proximity to schools, shopping and more. This home has outstanding curb appeal with attractive and low maintenance landscaping plus a cozy and private covered front porch where you will love to curl up with a good book. As you step inside the spacious main foyer you’ll be wowed by the soaring ceilings complete with skylights flooding the space with natural light and a functional open floor plan. In the well equipped kitchen you’ll enjoy ample cupboard and counter space, gleaming stainless steel appliances, granite counter tops, raised breakfast bar and a walk through pantry. The kitchen is open to both the dining area and the living room which is kept cozy by the corner gas fireplace. Access your expansive upper deck from the dining area. It has been recently updated with Duradek vinyl and the covered section makes it perfect for year round grilling. Glass railings allow you to enjoy the view and there is plenty of room for outdoor dining and entertaining. This main level has 2 bedrooms including the primary retreat with vaulted ceilings and a window overlooking your peaceful view of the creek. In the bright and sunny 4 pc ensuite you’ll find a generous soaker tub and separate walk in shower. A walk in closet is conveniently located just across from the ensuite bath. At the front of the home is the second bedroom that would make a cozy and private home office or guest room. A 4 pc main bath and spacious laundry room round out this main level. A grand curved staircase leads you down to the lower level walk out which is an entertainers dream. There is tons of space for a games room, family tv area or whatever suits your needs. There are 2 more bedrooms down here that your teenagers or grandkids are going to love or you can use them as a home gym, craft room or space for your guests. Whatever suits your needs. A second gas fireplace and in-floor heating keep this space cozy and comfortable in the cooler months and 9'' ceilings and tons of windows make it light and bright. There is still a ton of storage space left in the utility room. You’re going to love the South facing backyard with extensive exposed aggregate patio space, garden beds and no direct neighbours behind you. A double attached garage rounds out this amazing home keeping both you are your vehicles protected from the elements year round. Additional upgrades include central air conditioning, furnace in 2019dual hot water tanks, sump pump, water filtration &' softener, electrical rough in for hot tub, gas hook up on deck, &' a central vacuum system w attachments. You’re going to love living here!
Property Details
Price:
$719,900
MLS #:
A2271233
Status:
Active
Beds:
4
Baths:
3
Type:
Single Family
Subtype:
Detached
Subdivision:
West Creek
Listed Date:
Nov 26, 2025
Finished Sq Ft:
1,507
Lot Size:
5,430 sqft / 0.12 acres (approx)
Year Built:
2003
See this Listing
Schools
Interior
Appliances
Central Air Conditioner, Dishwasher, Electric Range, Microwave, Range Hood, Refrigerator, Window Coverings
Basement
Full
Bathrooms Full
3
Laundry Features
Laundry Room, Main Level
Exterior
Exterior Features
BBQ gas line, Garden
Lot Features
Back Yard, Backs on to Park/Green Space, City Lot, Front Yard, Garden, Interior Lot, Lawn, Level, No Neighbours Behind, Street Lighting, Treed
Parking Features
Double Garage Attached
Parking Total
4
Patio And Porch Features
Deck, Patio, Porch
Roof
Asphalt Shingle
Financial
Map
Community
- Address110 West Creek Springs Chestermere AB
- SubdivisionWest Creek
- CityChestermere
- CountyChestermere
- Zip CodeT1X 1N7
Subdivisions in Chestermere
Market Summary
Current real estate data for Single Family in Chestermere as of Dec 21, 2025
195
Single Family Listed
52
Avg DOM
3,957
Avg $ / SqFt
$854,312
Avg List Price
Property Summary
- Located in the West Creek subdivision, 110 West Creek Springs Chestermere AB is a Single Family for sale in Chestermere, AB, T1X 1N7. It is listed for $719,900 and features 4 beds, 3 baths, and has approximately 1,507 square feet of living space, and was originally constructed in 2003. The current price per square foot is $478. The average price per square foot for Single Family listings in Chestermere is $3,957. The average listing price for Single Family in Chestermere is $854,312. To schedule a showing of MLS#a2271233 at 110 West Creek Springs in Chestermere, AB, contact your Harry Z Levy | Real Broker agent at 403-681-5389.
Similar Listings Nearby

110 West Creek Springs
Chestermere, AB

