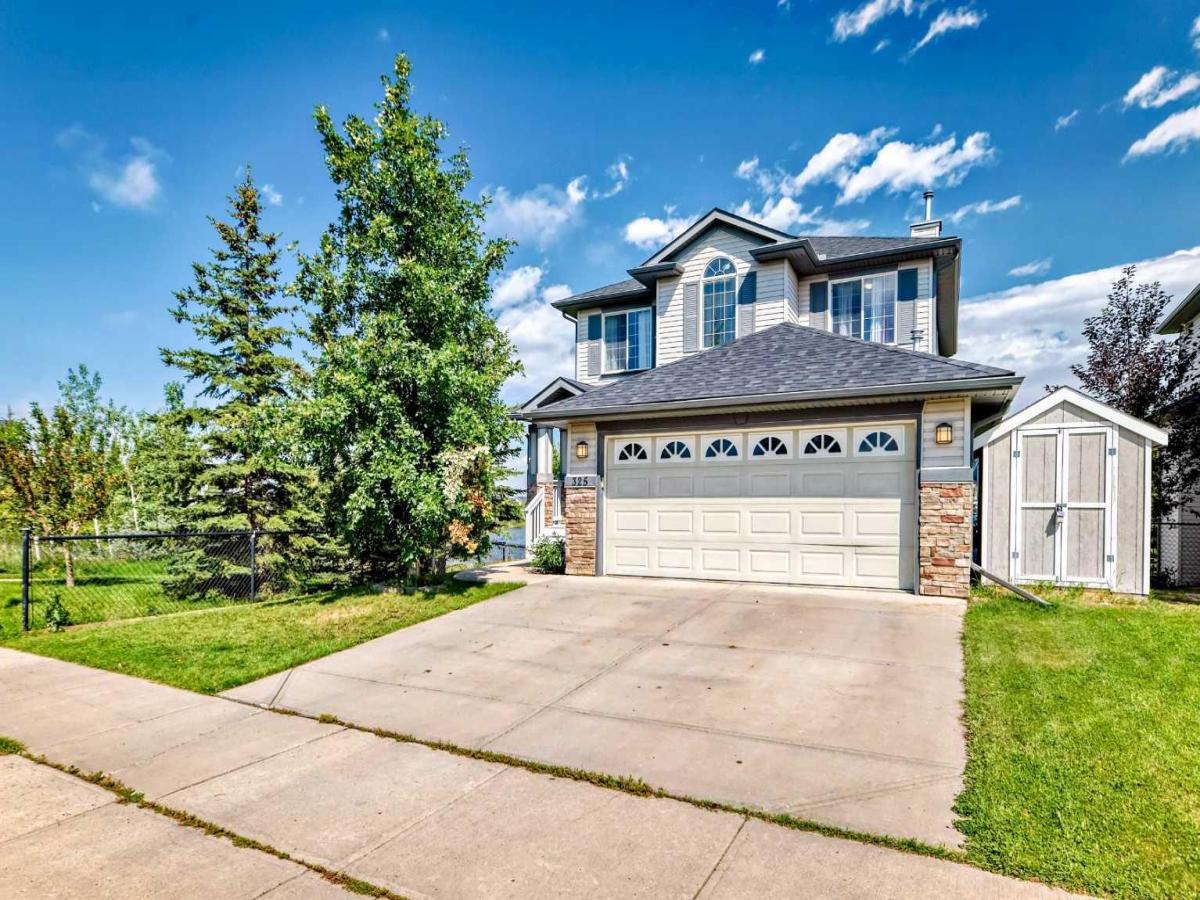This charming two-story home with a fully developed walkout basement blends tranquility, beauty, and convenience in one exceptional package. Perfectly situated on a quiet corner lot with no rear neighbours, it offers uninterrupted pond views and a serene atmosphere you’ll love coming home to. This double garage has a heater that provides year-round comfort, and recent updates include new roof shingles (Nov 2023) for peace of mind.
Inside, the main floor welcomes you with a formal living and dining room—perfect for gatherings—alongside a convenient laundry room and 2-piece bath. The spacious kitchen features quartz countertops (2021), generous storage, and a bright breakfast nook overlooking the pond. Luxury vinyl plank flooring (2021) runs throughout much of the main level, adding both style and durability. Step out onto the deck to savour your morning coffee or relax in the evening.
The open-to-below family room, anchored by a cozy fireplace, exudes warmth and character. Upstairs, a versatile loft overlooks the family room, complementing three bedrooms, including a primary suite with a walk-in closet, spa-inspired 4-piece ensuite with a soaker tub, and newer carpet (2021). A 3-piece main bath completes this level.
The fully finished walkout basement is designed for entertaining, offering a large rec room (pool table included), wet bar, 3-piece bath, and a fourth bedroom—plus direct access to the backyard.
All of this within walking distance to Chestermere Lake, an elementary school, and a junior high. Just 20 minutes to downtown Calgary, you can enjoy city access without sacrificing peace and privacy.
Don’t miss the 3-D Tour to experience the beauty and views for yourself!
Inside, the main floor welcomes you with a formal living and dining room—perfect for gatherings—alongside a convenient laundry room and 2-piece bath. The spacious kitchen features quartz countertops (2021), generous storage, and a bright breakfast nook overlooking the pond. Luxury vinyl plank flooring (2021) runs throughout much of the main level, adding both style and durability. Step out onto the deck to savour your morning coffee or relax in the evening.
The open-to-below family room, anchored by a cozy fireplace, exudes warmth and character. Upstairs, a versatile loft overlooks the family room, complementing three bedrooms, including a primary suite with a walk-in closet, spa-inspired 4-piece ensuite with a soaker tub, and newer carpet (2021). A 3-piece main bath completes this level.
The fully finished walkout basement is designed for entertaining, offering a large rec room (pool table included), wet bar, 3-piece bath, and a fourth bedroom—plus direct access to the backyard.
All of this within walking distance to Chestermere Lake, an elementary school, and a junior high. Just 20 minutes to downtown Calgary, you can enjoy city access without sacrificing peace and privacy.
Don’t miss the 3-D Tour to experience the beauty and views for yourself!
Property Details
Price:
$725,000
MLS #:
A2255090
Status:
Pending
Beds:
4
Baths:
4
Type:
Single Family
Subtype:
Detached
Subdivision:
West Creek
Listed Date:
Sep 12, 2025
Finished Sq Ft:
2,196
Lot Size:
4,880 sqft / 0.11 acres (approx)
Year Built:
2007
See this Listing
Schools
Interior
Appliances
Dishwasher, Electric Stove, Microwave, Range Hood, Refrigerator, Washer/Dryer, Window Coverings
Basement
Full
Bathrooms Full
3
Bathrooms Half
1
Laundry Features
Main Level
Exterior
Exterior Features
Private Entrance, Private Yard
Lot Features
Back Yard, Backs on to Park/Green Space, Corner Lot, Creek/River/Stream/Pond, Front Yard, Landscaped, Lawn, No Neighbours Behind, Sloped Down, Street Lighting
Parking Features
Double Garage Attached, Driveway, Front Drive, Heated Garage, On Street
Parking Total
4
Patio And Porch Features
Balcony(s), Front Porch
Roof
Asphalt Shingle
Financial
Map
Community
- Address325 West Lakeview Drive Chestermere AB
- SubdivisionWest Creek
- CityChestermere
- CountyChestermere
- Zip CodeT1X 1T2
Subdivisions in Chestermere
Market Summary
Current real estate data for Single Family in Chestermere as of Dec 21, 2025
195
Single Family Listed
52
Avg DOM
3,957
Avg $ / SqFt
$854,312
Avg List Price
Property Summary
- Located in the West Creek subdivision, 325 West Lakeview Drive Chestermere AB is a Single Family for sale in Chestermere, AB, T1X 1T2. It is listed for $725,000 and features 4 beds, 4 baths, and has approximately 2,196 square feet of living space, and was originally constructed in 2007. The current price per square foot is $330. The average price per square foot for Single Family listings in Chestermere is $3,957. The average listing price for Single Family in Chestermere is $854,312. To schedule a showing of MLS#a2255090 at 325 West Lakeview Drive in Chestermere, AB, contact your Harry Z Levy | Real Broker agent at 403-681-5389.
Similar Listings Nearby

325 West Lakeview Drive
Chestermere, AB

