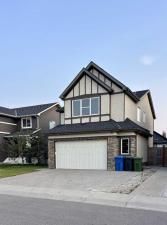This well-loved and beautifully maintained 2-story detached home is perfectly situated in the heart of the family-friendly Westmere community. Imagine stepping outside to a quiet neighbourhood with a playground right across the street — an ideal setting for children to play safely while you enjoy peace of mind.
The front yard greets you with two charming apple trees, and the decent-sized walkout backyard offers plenty of space for family gatherings, gardening, or simply relaxing outdoors. Inside, the home features a bright and spacious main floor, a cozy den, a large great room, an open kitchen concept with walk through pantry, and decent size balcony — perfect for entertaining and everyday living.
Upstairs, you’ll find 3 comfortable bedrooms, a generous bonus room, and a flex space to fit your lifestyle. The spacious ensuite washroom features stem shower, jetted tub and enclosed toilet. The fully developed walkout basement adds even more living space with one primary bedroom with walk in closet and ensuite washroom, and two additional bedrooms, making it ideal for extended family or guests.
This property truly blends comfort, functionality, and a warm family atmosphere — ready to welcome its next owners to create lasting memories.
The front yard greets you with two charming apple trees, and the decent-sized walkout backyard offers plenty of space for family gatherings, gardening, or simply relaxing outdoors. Inside, the home features a bright and spacious main floor, a cozy den, a large great room, an open kitchen concept with walk through pantry, and decent size balcony — perfect for entertaining and everyday living.
Upstairs, you’ll find 3 comfortable bedrooms, a generous bonus room, and a flex space to fit your lifestyle. The spacious ensuite washroom features stem shower, jetted tub and enclosed toilet. The fully developed walkout basement adds even more living space with one primary bedroom with walk in closet and ensuite washroom, and two additional bedrooms, making it ideal for extended family or guests.
This property truly blends comfort, functionality, and a warm family atmosphere — ready to welcome its next owners to create lasting memories.
Property Details
Price:
$904,900
MLS #:
A2258993
Status:
Active
Beds:
7
Baths:
5
Type:
Single Family
Subtype:
Detached
Subdivision:
Westmere
Listed Date:
Sep 22, 2025
Finished Sq Ft:
2,677
Lot Size:
5,281 sqft / 0.12 acres (approx)
Year Built:
2014
See this Listing
Schools
Interior
Appliances
Dishwasher, Electric Stove, Microwave, Range Hood, Refrigerator
Basement
Finished, Full
Bathrooms Full
4
Bathrooms Half
1
Laundry Features
Laundry Room
Exterior
Exterior Features
Balcony, BBQ gas line
Lot Features
Back Yard, Sloped Down
Parking Features
Double Garage Attached, Garage Door Opener
Parking Total
2
Patio And Porch Features
Balcony(s)
Roof
Asphalt Shingle
Financial
Map
Community
- Address104 Aspenmere Circle Chestermere AB
- SubdivisionWestmere
- CityChestermere
- CountyChestermere
- Zip CodeT1X0P2
Subdivisions in Chestermere
- Bridgeport
- Chelsea_CH
- Chestermere Estates
- Chesterview Estates
- Dawson’s Landing
- East Chestermere
- East Lakeview Shores
- Kinniburgh North
- Kinniburgh South
- Lakepointe
- Lakeside Greens
- Lakeview Landing
- North Acreages
- Rainbow Falls
- South Shores
- The Beaches
- The Cove
- Waterford
- Waterford Estates
- West Chestermere Drive
- West Creek
- Westmere
Market Summary
Current real estate data for Single Family in Chestermere as of Nov 09, 2025
226
Single Family Listed
48
Avg DOM
391
Avg $ / SqFt
$835,085
Avg List Price
Property Summary
- Located in the Westmere subdivision, 104 Aspenmere Circle Chestermere AB is a Single Family for sale in Chestermere, AB, T1X0P2. It is listed for $904,900 and features 7 beds, 5 baths, and has approximately 2,677 square feet of living space, and was originally constructed in 2014. The current price per square foot is $338. The average price per square foot for Single Family listings in Chestermere is $391. The average listing price for Single Family in Chestermere is $835,085. To schedule a showing of MLS#a2258993 at 104 Aspenmere Circle in Chestermere, AB, contact your Walter Saccomani | Real Broker agent at 4039035395.
Similar Listings Nearby

104 Aspenmere Circle
Chestermere, AB

