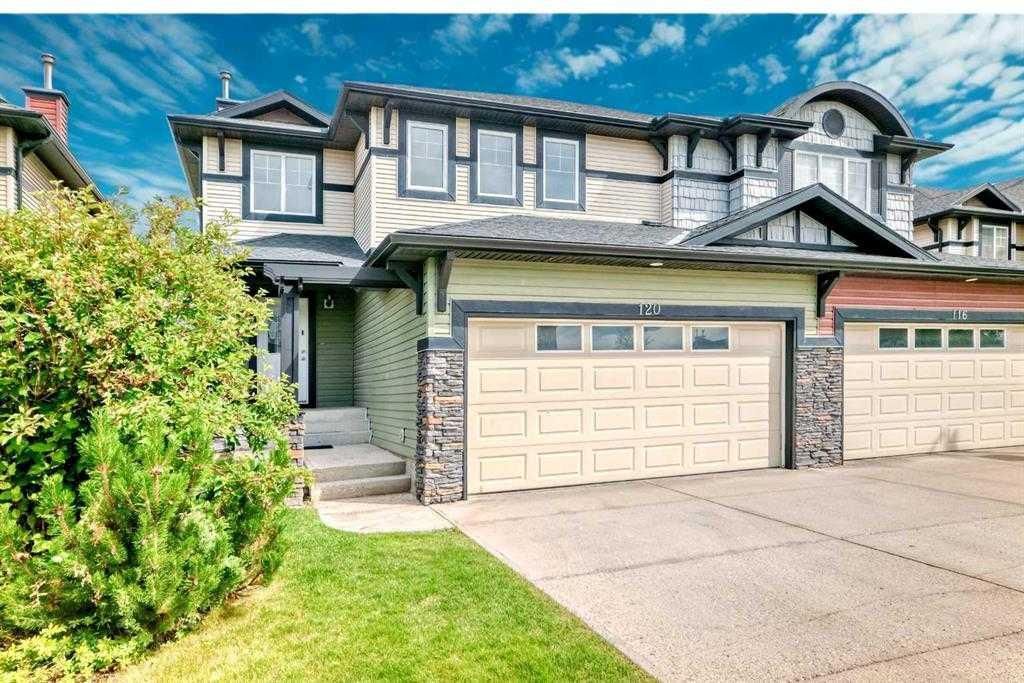Welcome to Your Next Home at Westmere Gardens – A place where every day feels brighter, easier, and more connected.
This remarkable 3-bed, 2.5-bath semi-detached home isn’t just a house — it’s the backdrop to the life you’ve been waiting to live. From the moment you walk in, the sun-filled open-concept main floor embraces you with warmth and light. Picture family dinners that stretch into the evening, weekend laughter filling the air, and quiet nights curled up in your inviting living space.
The upgraded kitchen with stainless steel appliances makes every meal a joy to create, while the main-floor laundry and powder room bring effortless convenience. Upstairs, retreat to your private primary suite, complete with a walk-in closet and spa-inspired 4-pc ensuite. Two additional bedrooms and another full bath offer endless flexibility — whether for family, guests, or those creative spaces you’ve always dreamed of.
Downstairs, possibility comes alive. The partially finished basement is your canvas: a home gym, a theatre, or a sleek office — and with the option to add a full bathroom, your vision can grow right along with your lifestyle.
Step outside and embrace true ease of living — a double-attached garage, low-maintenance yard, and the freedom of never shoveling snow or mowing the lawn again.
And the lifestyle? It’s unmatched. You’re surrounded by excellent schools, 15+ restaurants, and just steps to Centennial Park, Invermere Park with an 8-minute'' drive to the Lakeside Golf Club. Whether it’s adventure, relaxation, dining, or recreation, it’s all right here at your doorstep.
This is more than a home — it’s inspiration, connection, and elevation in one beautiful package.
Claim it today and begin your next exciting chapter.
This remarkable 3-bed, 2.5-bath semi-detached home isn’t just a house — it’s the backdrop to the life you’ve been waiting to live. From the moment you walk in, the sun-filled open-concept main floor embraces you with warmth and light. Picture family dinners that stretch into the evening, weekend laughter filling the air, and quiet nights curled up in your inviting living space.
The upgraded kitchen with stainless steel appliances makes every meal a joy to create, while the main-floor laundry and powder room bring effortless convenience. Upstairs, retreat to your private primary suite, complete with a walk-in closet and spa-inspired 4-pc ensuite. Two additional bedrooms and another full bath offer endless flexibility — whether for family, guests, or those creative spaces you’ve always dreamed of.
Downstairs, possibility comes alive. The partially finished basement is your canvas: a home gym, a theatre, or a sleek office — and with the option to add a full bathroom, your vision can grow right along with your lifestyle.
Step outside and embrace true ease of living — a double-attached garage, low-maintenance yard, and the freedom of never shoveling snow or mowing the lawn again.
And the lifestyle? It’s unmatched. You’re surrounded by excellent schools, 15+ restaurants, and just steps to Centennial Park, Invermere Park with an 8-minute'' drive to the Lakeside Golf Club. Whether it’s adventure, relaxation, dining, or recreation, it’s all right here at your doorstep.
This is more than a home — it’s inspiration, connection, and elevation in one beautiful package.
Claim it today and begin your next exciting chapter.
Property Details
Price:
$499,900
MLS #:
A2256501
Status:
Active
Beds:
3
Baths:
3
Type:
Single Family
Subtype:
Semi Detached (Half Duplex)
Subdivision:
Westmere
Listed Date:
Sep 20, 2025
Finished Sq Ft:
1,732
Lot Size:
3,207 sqft / 0.07 acres (approx)
Year Built:
2007
See this Listing
Schools
Interior
Appliances
Dishwasher, Dryer, Electric Stove, Range Hood, Refrigerator, Washer
Basement
Partial, Partially Finished
Bathrooms Full
2
Bathrooms Half
1
Laundry Features
Laundry Room, Main Level
Pets Allowed
Restrictions, Cats OK, Dogs OK, Yes
Exterior
Exterior Features
Garden, Lighting
Lot Features
Back Lane, Backs on to Park/Green Space, Front Yard, Gazebo, Low Maintenance Landscape, No Neighbours Behind, Rectangular Lot, See Remarks
Parking Features
Double Garage Attached
Parking Total
4
Patio And Porch Features
Deck
Roof
Asphalt Shingle
Financial
Map
Community
- Address120 SPRINGMERE Grove Chestermere AB
- SubdivisionWestmere
- CityChestermere
- CountyChestermere
- Zip CodeT1X 0B5
Subdivisions in Chestermere
- Bridgeport
- Chelsea_CH
- Chestermere Estates
- Chesterview Estates
- Dawson\’s Landing
- East Chestermere
- East Lakeview Shores
- Kinniburgh North
- Kinniburgh South
- Lakepointe
- Lakeside Greens
- Lakeview Landing
- McIvor
- North Acreages
- Rainbow Falls
- South Shores
- The Beaches
- The Cove
- Waterford
- Waterford Estates
- West Chestermere Drive
- West Creek
- Westmere
Market Summary
Current real estate data for Single Family in Chestermere as of Oct 01, 2025
232
Single Family Listed
56
Avg DOM
393
Avg $ / SqFt
$838,062
Avg List Price
Property Summary
- Located in the Westmere subdivision, 120 SPRINGMERE Grove Chestermere AB is a Single Family for sale in Chestermere, AB, T1X 0B5. It is listed for $499,900 and features 3 beds, 3 baths, and has approximately 1,732 square feet of living space, and was originally constructed in 2007. The current price per square foot is $289. The average price per square foot for Single Family listings in Chestermere is $393. The average listing price for Single Family in Chestermere is $838,062. To schedule a showing of MLS#a2256501 at 120 SPRINGMERE Grove in Chestermere, AB, contact your Real Broker agent at 403-903-5395.
Similar Listings Nearby

120 SPRINGMERE Grove
Chestermere, AB

