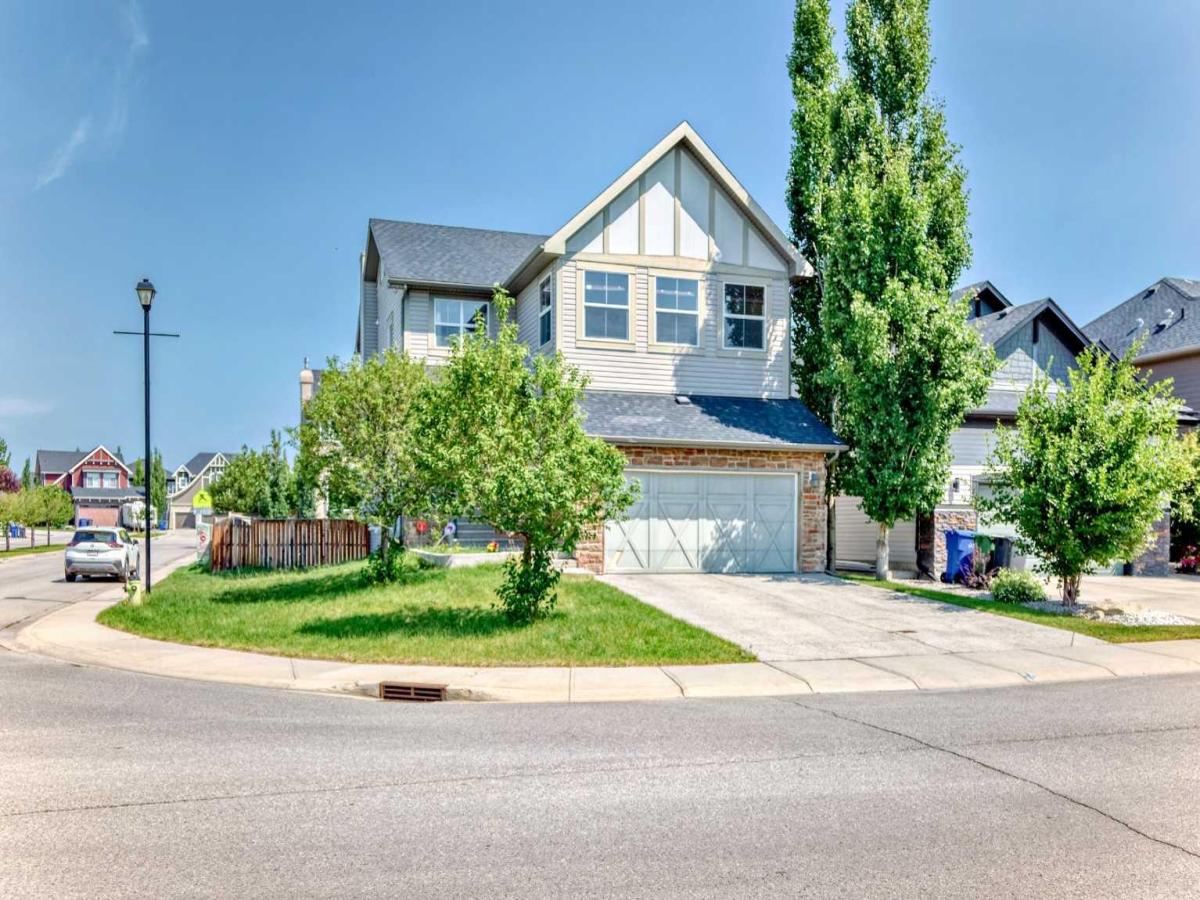$799,900
141 Aspenmere Drive
Chestermere, AB, T1X 0P2
Stunning 2-Storey Home with Walk-Out Basement at 141 Aspenmere Drive, Chestermere
Nestled on a corner lot, this gorgeous 2-storey home offers over 2300 sq. ft. of luxurious living space and a truly homey and cozy ambiance. Boasting 3 bedrooms, 3 bathrooms, and an attached double garage, this residence is perfect for families looking for comfort, convenience, and style. A bright and spacious family room with a cozy fireplace, perfect for relaxing or entertaining. A chef’s dream gourmet kitchen with a large kitchen island and ample cabinet space. A convenient dining room with easy access to a private deck – ideal for outdoor gatherings, mudroom leading to the pantry, allowing for easy access when bringing in groceries from the garage, half bath for added convenience on main floor. Generous bonus room flooded with natural light, making it the ideal space for a home office, playroom, or second living area.Two additional well-sized bedrooms and a full bathroom.The master suite is a luxurious retreat, featuring a 5-piece ensuite and a spacious walk-in closet (W.I.C).The laundry room is conveniently located on the upper level for easy access.The fully unfinished WALK-OUT BASEMENT leads to a private and spacious backyard, providing a seamless transition from indoor to outdoor living. This home is perfectly situated for easy access to all the essentials, including restaurants, banks, grocery stores, and a gas station. The property is also a short drive to highways, making it easy to commute, and offers proximity to Chestermere Lake, a scenic spot for outdoor recreation.
Nestled on a corner lot, this gorgeous 2-storey home offers over 2300 sq. ft. of luxurious living space and a truly homey and cozy ambiance. Boasting 3 bedrooms, 3 bathrooms, and an attached double garage, this residence is perfect for families looking for comfort, convenience, and style. A bright and spacious family room with a cozy fireplace, perfect for relaxing or entertaining. A chef’s dream gourmet kitchen with a large kitchen island and ample cabinet space. A convenient dining room with easy access to a private deck – ideal for outdoor gatherings, mudroom leading to the pantry, allowing for easy access when bringing in groceries from the garage, half bath for added convenience on main floor. Generous bonus room flooded with natural light, making it the ideal space for a home office, playroom, or second living area.Two additional well-sized bedrooms and a full bathroom.The master suite is a luxurious retreat, featuring a 5-piece ensuite and a spacious walk-in closet (W.I.C).The laundry room is conveniently located on the upper level for easy access.The fully unfinished WALK-OUT BASEMENT leads to a private and spacious backyard, providing a seamless transition from indoor to outdoor living. This home is perfectly situated for easy access to all the essentials, including restaurants, banks, grocery stores, and a gas station. The property is also a short drive to highways, making it easy to commute, and offers proximity to Chestermere Lake, a scenic spot for outdoor recreation.
Property Details
Price:
$799,900
MLS #:
A2239754
Status:
Active
Beds:
3
Baths:
3
Type:
Single Family
Subtype:
Detached
Subdivision:
Westmere
Listed Date:
Jul 15, 2025
Finished Sq Ft:
2,374
Lot Size:
6,270 sqft / 0.14 acres (approx)
Year Built:
2012
Schools
Interior
Appliances
Dishwasher, Electric Stove, Range Hood, Refrigerator, Washer/Dryer
Basement
Full, Unfinished, Walk- Out To Grade
Bathrooms Full
2
Bathrooms Half
1
Laundry Features
Upper Level
Exterior
Exterior Features
Other
Lot Features
Back Yard, City Lot, Corner Lot, Front Yard, Level
Parking Features
Double Garage Attached
Parking Total
2
Patio And Porch Features
Other
Roof
Asphalt Shingle
Financial
Walter Saccomani REALTOR® (403) 903-5395 Real Broker Hello, I’m Walter Saccomani, and I’m a dedicated real estate professional with over 25 years of experience navigating the dynamic Calgary market. My deep local knowledge and keen eye for detail allow me to bring exceptional value to both buyers and sellers across the city. I handle every transaction with the highest level of professionalism and integrity, qualities I take immense pride in. My unique perspective as a former real estate…
More About walterMortgage Calculator
Map
Current real estate data for Single Family in Chestermere as of Dec 01, 2025
213
Single Family Listed
49
Avg DOM
393
Avg $ / SqFt
$849,663
Avg List Price
Community
- Address141 Aspenmere Drive Chestermere AB
- SubdivisionWestmere
- CityChestermere
- CountyChestermere
- Zip CodeT1X 0P2
Subdivisions in Chestermere
Similar Listings Nearby
Property Summary
- Located in the Westmere subdivision, 141 Aspenmere Drive Chestermere AB is a Single Family for sale in Chestermere, AB, T1X 0P2. It is listed for $799,900 and features 3 beds, 3 baths, and has approximately 2,374 square feet of living space, and was originally constructed in 2012. The current price per square foot is $337. The average price per square foot for Single Family listings in Chestermere is $393. The average listing price for Single Family in Chestermere is $849,663. To schedule a showing of MLS#a2239754 at 141 Aspenmere Drive in Chestermere, AB, contact your Harry Z Levy | Real Broker agent at 403-903-5395.

141 Aspenmere Drive
Chestermere, AB


