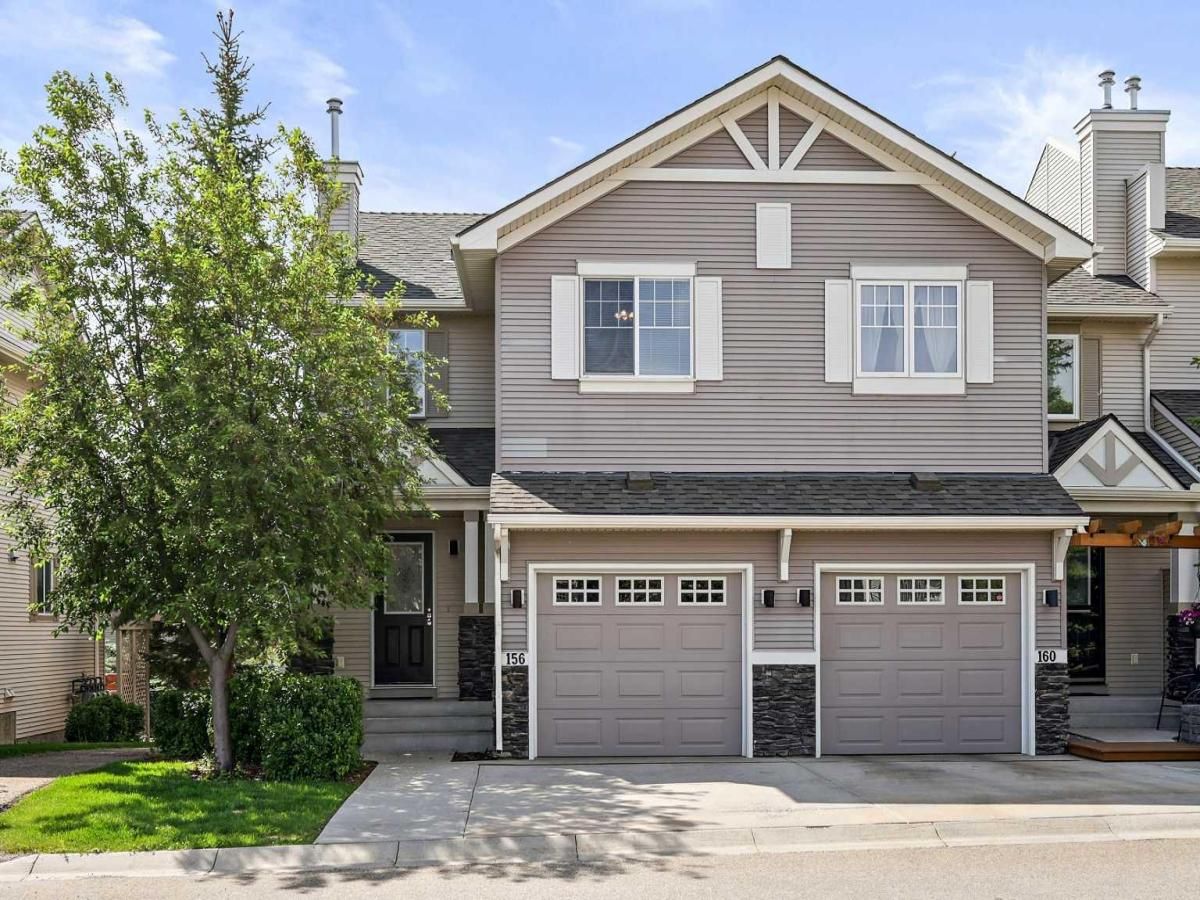*OPEN HOUSE SUNDAY AUG 30 FROM 2-4 PM*Welcome to this beautifully maintained END UNIT townhome with over 1960 SF of total living space, in one of Chestermere’s most highly desirable and family-friendly complexes! Perfectly positioned facing a playground and just steps to schools, Chestermere Lake, restaurants, shopping, the public library, and the rec centre! This thoughtfully designed 3 bedroom, 2.5 bath home offers an ideal layout for modern family living. The open-concept main level is filled with a ton of NATURAL light thanks to additional windows only an end unit can offer, and features a welcoming living room, a generous dining area, and a well appointed kitchen with direct access to your private deck and landscaped backyard, no busy roads behind you, just peace and quiet and a tranquil walking path! Upstairs, you''ll find three spacious bedrooms including a large primary retreat complete with its own 3 piece ensuite. Two additional bedrooms and a full 4 piece bathroom complete this level, offering plenty of space for kids, guests, or a home office. The fully finished basement provides a versatile bonus area perfect for entertaining, relaxing, or setting up a playroom or gym. In addition you have another 2 piece bathroom, with a laundry room and ample storage space! Enjoy the convenience of an attached single garage plus a second parking space on the driveway. Whether you''re a growing family or downsizing without compromise, this move in ready home offers incredible value, comfort, and location all in a community you’ll love coming home to.
Property Details
Price:
$429,000
MLS #:
A2229176
Status:
Active
Beds:
3
Baths:
4
Type:
Single Family
Subtype:
Row/Townhouse
Subdivision:
Westmere
Listed Date:
Jun 9, 2025
Finished Sq Ft:
1,379
Lot Size:
2,045 sqft / 0.05 acres (approx)
Year Built:
2006
See this Listing
Schools
Interior
Appliances
Dishwasher, Range Hood, Refrigerator, Stove(s), Washer/Dryer, Window Coverings
Basement
Finished, Full
Bathrooms Full
2
Bathrooms Half
2
Laundry Features
In Basement
Pets Allowed
Restrictions, Cats OK, Dogs OK
Exterior
Exterior Features
Garden, Lighting, Playground, Private Entrance, Storage
Lot Features
Back Yard, Backs on to Park/Green Space, Cul- De- Sac, Few Trees, Front Yard, Garden, Interior Lot, Landscaped, Treed, Yard Lights
Parking Features
Single Garage Attached
Parking Total
2
Patio And Porch Features
Deck
Roof
Asphalt Shingle
Financial
Map
Community
- Address156, 371 Marina Drive Chestermere AB
- SubdivisionWestmere
- CityChestermere
- CountyChestermere
- Zip CodeT1X 1T9
Subdivisions in Chestermere
- Bridgeport
- Chelsea_CH
- Chestermere Estates
- Chesterview Estates
- Dawson\’s Landing
- East Chestermere
- East Lakeview Shores
- Kinniburgh North
- Kinniburgh South
- Lakepointe
- Lakeside Greens
- Lakeview Landing
- McIvor
- North Acreages
- Rainbow Falls
- South Shores
- The Beaches
- The Cove
- Waterford
- Waterford Estates
- West Chestermere Drive
- West Creek
- Westmere
Market Summary
Current real estate data for Single Family in Chestermere as of Oct 01, 2025
232
Single Family Listed
56
Avg DOM
393
Avg $ / SqFt
$838,062
Avg List Price
Property Summary
- Located in the Westmere subdivision, 156, 371 Marina Drive Chestermere AB is a Single Family for sale in Chestermere, AB, T1X 1T9. It is listed for $429,000 and features 3 beds, 4 baths, and has approximately 1,379 square feet of living space, and was originally constructed in 2006. The current price per square foot is $311. The average price per square foot for Single Family listings in Chestermere is $393. The average listing price for Single Family in Chestermere is $838,062. To schedule a showing of MLS#a2229176 at 156, 371 Marina Drive in Chestermere, AB, contact your Real Broker agent at 403-903-5395.
Similar Listings Nearby

156, 371 Marina Drive
Chestermere, AB

