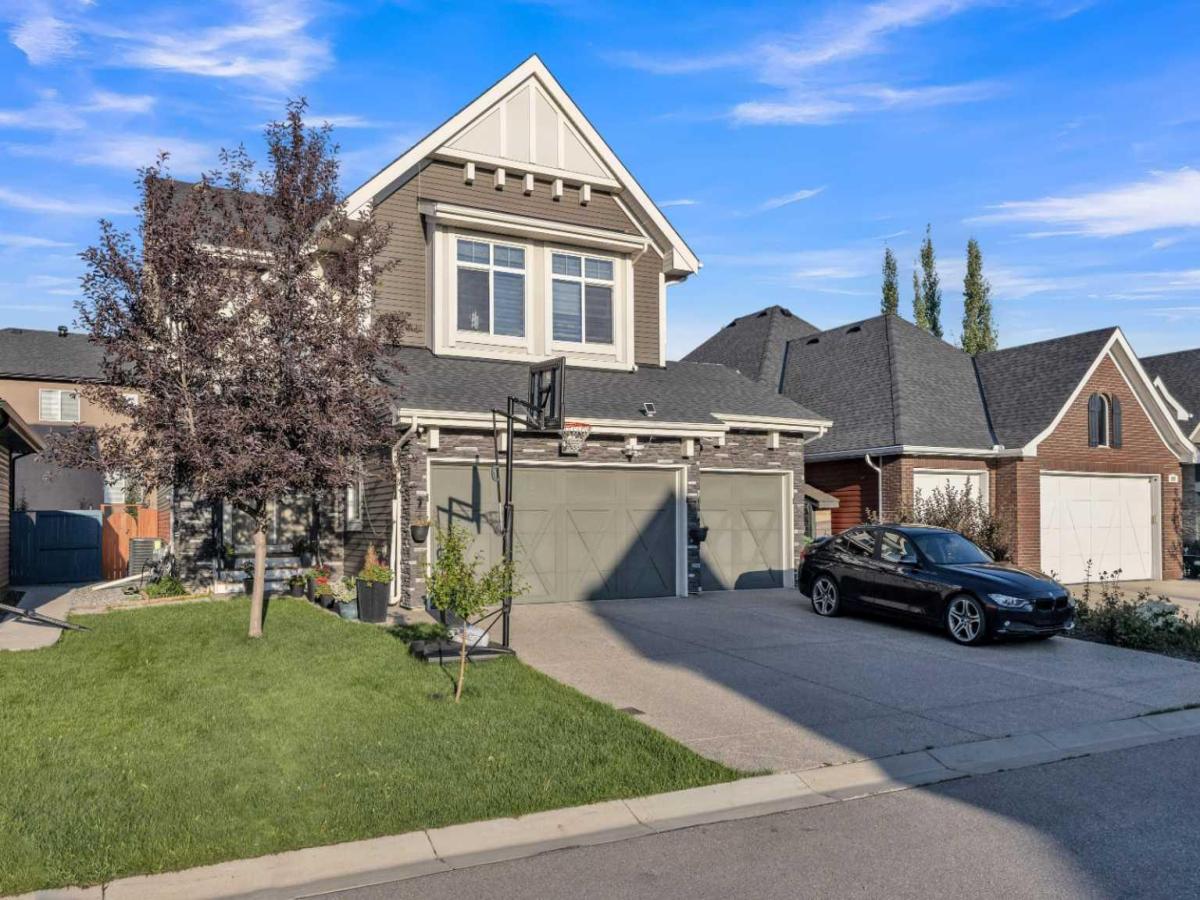Welcome to 233 Aspenmere Circle—a STUNNING, FULLY UPGRADED HOME in the prestigious community of WESTMERE, CHESTERMERE, where LUXURIOUS DESIGN meets modern family living. From the moment you enter, you’re greeted by RICH HARDWOOD FLOORING, a bright OPEN-CONCEPT LAYOUT, and ELEGANT MODERN STAIRCASE RAILINGS that lead you through the main floor. The spacious living area centers around a GAS FIREPLACE, while the chef’s kitchen boasts a LARGE ISLAND WITH A BUILT-IN WINE RACK, GRANITE COUNTERTOPS, STAINLESS STEEL APPLIANCES, and a WALK-THROUGH PANTRY—perfect for both daily life and entertaining. A rare MAIN FLOOR BEDROOM adds ideal flexibility for guests or multi-generational living.
Upstairs, the home continues to impress with a thoughtfully designed layout. The PRIMARY RETREAT is a true sanctuary featuring a SOAKER TUB, DOUBLE VANITY, STANDING SHOWER, and a generous WALK-IN CLOSET. Two additional bedrooms share a well-appointed SECOND BATHROOM, while a spacious BONUS ROOM offers versatile space for a family room, office, or play area. A convenient UPPER-FLOOR LAUNDRY ROOM completes this level, ensuring there’s room and functionality for the whole family.
Descending into the lower level, you’ll find a beautifully developed basement. The ILLEGAL BASEMENT SUITE mirrors the home’s quality and comfort. Complete with TWO LARGE BEDROOMS, a PRIVATE KITCHEN, SEPARATE LAUNDRY, and EXTRA STORAGE, this space is ideal for extended family. A PRIVATE SIDE ENTRANCE WITH CONCRETE STEPS ensures total independence and privacy.
Step outside to a PRIVATE BACKYARD OASIS featuring a spacious DOUBLE-TIERED DECK and a CONCRETE PATIO—perfect for entertaining and relaxing. The beautifully LANDSCAPED YARD includes mature trees for added privacy, a lush lawn, and a GARDEN BED ready for your green thumb. The yard is PARTIALLY FENCED, offering a balance of openness and security. Completing the outdoor space is a HEATED TRIPLE CAR GARAGE with durable EPOXY FLOORING and a convenient STORAGE SHED for tools and equipment.
Situated in the lakeside community of CHESTERMERE, you''re just minutes from SCHOOLS, PARKS, SHOPPING, and the beautiful CHESTERMERE LAKE, where residents enjoy BOATING, PADDLEBOARDING, FISHING, and year-round recreation. This is more than a home—it’s a lifestyle.
Upstairs, the home continues to impress with a thoughtfully designed layout. The PRIMARY RETREAT is a true sanctuary featuring a SOAKER TUB, DOUBLE VANITY, STANDING SHOWER, and a generous WALK-IN CLOSET. Two additional bedrooms share a well-appointed SECOND BATHROOM, while a spacious BONUS ROOM offers versatile space for a family room, office, or play area. A convenient UPPER-FLOOR LAUNDRY ROOM completes this level, ensuring there’s room and functionality for the whole family.
Descending into the lower level, you’ll find a beautifully developed basement. The ILLEGAL BASEMENT SUITE mirrors the home’s quality and comfort. Complete with TWO LARGE BEDROOMS, a PRIVATE KITCHEN, SEPARATE LAUNDRY, and EXTRA STORAGE, this space is ideal for extended family. A PRIVATE SIDE ENTRANCE WITH CONCRETE STEPS ensures total independence and privacy.
Step outside to a PRIVATE BACKYARD OASIS featuring a spacious DOUBLE-TIERED DECK and a CONCRETE PATIO—perfect for entertaining and relaxing. The beautifully LANDSCAPED YARD includes mature trees for added privacy, a lush lawn, and a GARDEN BED ready for your green thumb. The yard is PARTIALLY FENCED, offering a balance of openness and security. Completing the outdoor space is a HEATED TRIPLE CAR GARAGE with durable EPOXY FLOORING and a convenient STORAGE SHED for tools and equipment.
Situated in the lakeside community of CHESTERMERE, you''re just minutes from SCHOOLS, PARKS, SHOPPING, and the beautiful CHESTERMERE LAKE, where residents enjoy BOATING, PADDLEBOARDING, FISHING, and year-round recreation. This is more than a home—it’s a lifestyle.
Property Details
Price:
$874,900
MLS #:
A2247348
Status:
Active
Beds:
6
Baths:
4
Type:
Single Family
Subtype:
Detached
Subdivision:
Westmere
Listed Date:
Aug 11, 2025
Finished Sq Ft:
2,588
Lot Size:
5,512 sqft / 0.13 acres (approx)
Year Built:
2014
See this Listing
Schools
Interior
Appliances
Dishwasher, Dryer, Electric Stove, Garage Control(s), Gas Stove, Microwave, Range Hood, Refrigerator, Stove(s), Washer, Washer/Dryer, Window Coverings
Basement
Separate/Exterior Entry, Finished, Full, Suite, Walk- Up To Grade
Bathrooms Full
3
Bathrooms Half
1
Laundry Features
In Basement, Upper Level
Exterior
Exterior Features
None
Lot Features
Back Yard, Rectangular Lot
Parking Features
Off Street, Triple Garage Attached
Parking Total
6
Patio And Porch Features
Deck, Front Porch, Porch
Roof
Asphalt Shingle
Financial
Map
Community
- Address233 Aspenmere Circle Chestermere AB
- SubdivisionWestmere
- CityChestermere
- CountyChestermere
- Zip CodeT1X 0T6
Subdivisions in Chestermere
- Bridgeport
- Chelsea_CH
- Chestermere Estates
- Chesterview Estates
- Dawson\’s Landing
- East Chestermere
- East Lakeview Shores
- Kinniburgh North
- Kinniburgh South
- Lakepointe
- Lakeside Greens
- Lakeview Landing
- McIvor
- North Acreages
- Rainbow Falls
- South Shores
- The Beaches
- The Cove
- Waterford
- Waterford Estates
- West Chestermere Drive
- West Creek
- Westmere
Market Summary
Current real estate data for Single Family in Chestermere as of Oct 08, 2025
224
Single Family Listed
53
Avg DOM
390
Avg $ / SqFt
$827,382
Avg List Price
Property Summary
- Located in the Westmere subdivision, 233 Aspenmere Circle Chestermere AB is a Single Family for sale in Chestermere, AB, T1X 0T6. It is listed for $874,900 and features 6 beds, 4 baths, and has approximately 2,588 square feet of living space, and was originally constructed in 2014. The current price per square foot is $338. The average price per square foot for Single Family listings in Chestermere is $390. The average listing price for Single Family in Chestermere is $827,382. To schedule a showing of MLS#a2247348 at 233 Aspenmere Circle in Chestermere, AB, contact your Real Broker agent at 403-903-5395.
Similar Listings Nearby

233 Aspenmere Circle
Chestermere, AB

