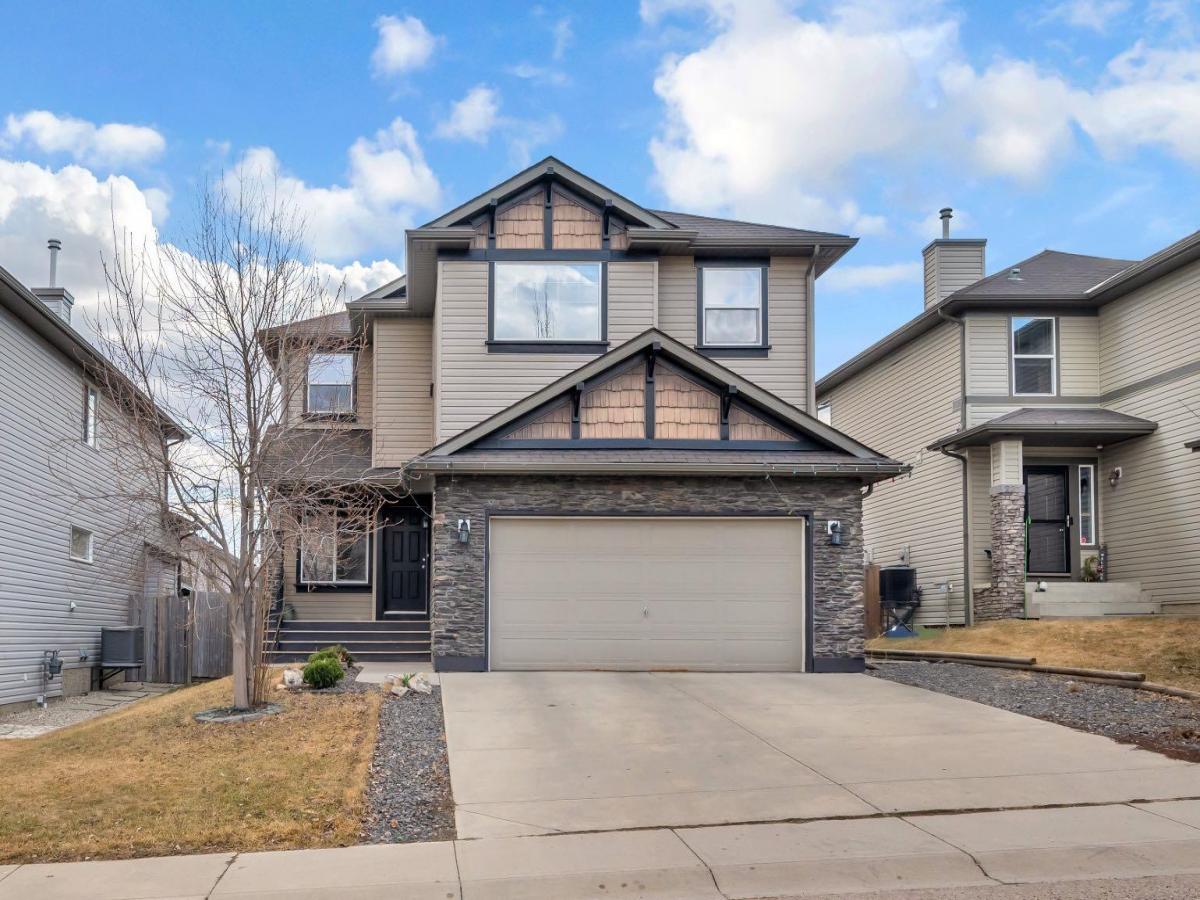Welcome to this beautifully maintained home tucked away on a quiet street in the charming city of Chestermere!
This spacious property features an open-concept layout, perfect for living. The main level offers a bright and airy living room, a generous dining area, and an updated kitchen equipped with stainless steel appliances, granite countertops, and a large island providing plenty of cabinet and counter space. A versatile den, a convenient 2-piece bathroom, and a second living area complete the main floor.
Upstairs, the spacious primary suite is a true retreat, featuring a luxurious 5-piece ensuite with dual sinks, a relaxing soaker tub, a stand-up shower, and a large walk-in closet. Two additional bedrooms, another full bathroom, and a generous bonus room with vaulted ceilings and modern barn doors round out the upper level—perfect for a playroom, home office, or media space.
The basement features a separate entrance and offers exceptional flexibility. It includes one bedroom, a full bathroom, a large entertainment area, and a wet bar that can easily be converted into a full kitchen—making it ideal for extended family, guests, or potential rental income.
This home also includes central air conditioning for year-round comfort and a double attached garage providing ample space for parking and storage.
Step outside to the beautifully landscaped backyard—an entertainer’s dream—featuring a spacious deck, mature trees, and a handy storage shed. It''s the perfect place to unwind or host gatherings.
Located just a short walk from the lake and near the golf course, this home is nestled in a welcoming community known for its small-town charm, great schools, and convenient access to all the amenities Chestermere has to offer.
Don’t miss this incredible opportunity to own a versatile and well-appointed home in one of Chestermere’s desirable neighborhood!
This spacious property features an open-concept layout, perfect for living. The main level offers a bright and airy living room, a generous dining area, and an updated kitchen equipped with stainless steel appliances, granite countertops, and a large island providing plenty of cabinet and counter space. A versatile den, a convenient 2-piece bathroom, and a second living area complete the main floor.
Upstairs, the spacious primary suite is a true retreat, featuring a luxurious 5-piece ensuite with dual sinks, a relaxing soaker tub, a stand-up shower, and a large walk-in closet. Two additional bedrooms, another full bathroom, and a generous bonus room with vaulted ceilings and modern barn doors round out the upper level—perfect for a playroom, home office, or media space.
The basement features a separate entrance and offers exceptional flexibility. It includes one bedroom, a full bathroom, a large entertainment area, and a wet bar that can easily be converted into a full kitchen—making it ideal for extended family, guests, or potential rental income.
This home also includes central air conditioning for year-round comfort and a double attached garage providing ample space for parking and storage.
Step outside to the beautifully landscaped backyard—an entertainer’s dream—featuring a spacious deck, mature trees, and a handy storage shed. It''s the perfect place to unwind or host gatherings.
Located just a short walk from the lake and near the golf course, this home is nestled in a welcoming community known for its small-town charm, great schools, and convenient access to all the amenities Chestermere has to offer.
Don’t miss this incredible opportunity to own a versatile and well-appointed home in one of Chestermere’s desirable neighborhood!
Property Details
Price:
$769,900
MLS #:
A2214459
Status:
Active
Beds:
4
Baths:
4
Type:
Single Family
Subtype:
Detached
Subdivision:
Westmere
Listed Date:
Apr 24, 2025
Finished Sq Ft:
2,253
Lot Size:
5,503 sqft / 0.13 acres (approx)
Year Built:
2006
See this Listing
Schools
Interior
Appliances
Central Air Conditioner, Dishwasher, Electric Range, Electric Stove, Refrigerator, Washer/Dryer
Basement
Finished, Full, Separate/Exterior Entry, Suite
Bathrooms Full
3
Bathrooms Half
1
Laundry Features
Laundry Room
Exterior
Exterior Features
BBQ gas line, Garden, Private Yard
Lot Features
Few Trees, Gazebo, Landscaped, Lawn, Private, Rectangular Lot
Parking Features
Double Garage Attached, Driveway, Garage Door Opener, Garage Faces Front
Parking Total
4
Patio And Porch Features
Deck, Pergola
Roof
Asphalt Shingle
Financial
Map
Community
- Address235 Hawkmere Road Chestermere AB
- SubdivisionWestmere
- CityChestermere
- CountyChestermere
- Zip CodeT1X1T5
Subdivisions in Chestermere
- Bridgeport
- Chelsea_CH
- Chestermere Estates
- Chesterview Estates
- Dawson\’s Landing
- East Chestermere
- East Lakeview Shores
- Kinniburgh North
- Kinniburgh South
- Lakepointe
- Lakeside Greens
- Lakeview Landing
- McIvor
- North Acreages
- Rainbow Falls
- South Shores
- The Beaches
- The Cove
- Waterford
- Waterford Estates
- West Chestermere Drive
- West Creek
- Westmere
Market Summary
Current real estate data for Single Family in Chestermere as of Sep 30, 2025
233
Single Family Listed
55
Avg DOM
393
Avg $ / SqFt
$838,794
Avg List Price
Property Summary
- Located in the Westmere subdivision, 235 Hawkmere Road Chestermere AB is a Single Family for sale in Chestermere, AB, T1X1T5. It is listed for $769,900 and features 4 beds, 4 baths, and has approximately 2,253 square feet of living space, and was originally constructed in 2006. The current price per square foot is $342. The average price per square foot for Single Family listings in Chestermere is $393. The average listing price for Single Family in Chestermere is $838,794. To schedule a showing of MLS#a2214459 at 235 Hawkmere Road in Chestermere, AB, contact your Real Broker agent at 403-903-5395.
Similar Listings Nearby

235 Hawkmere Road
Chestermere, AB

