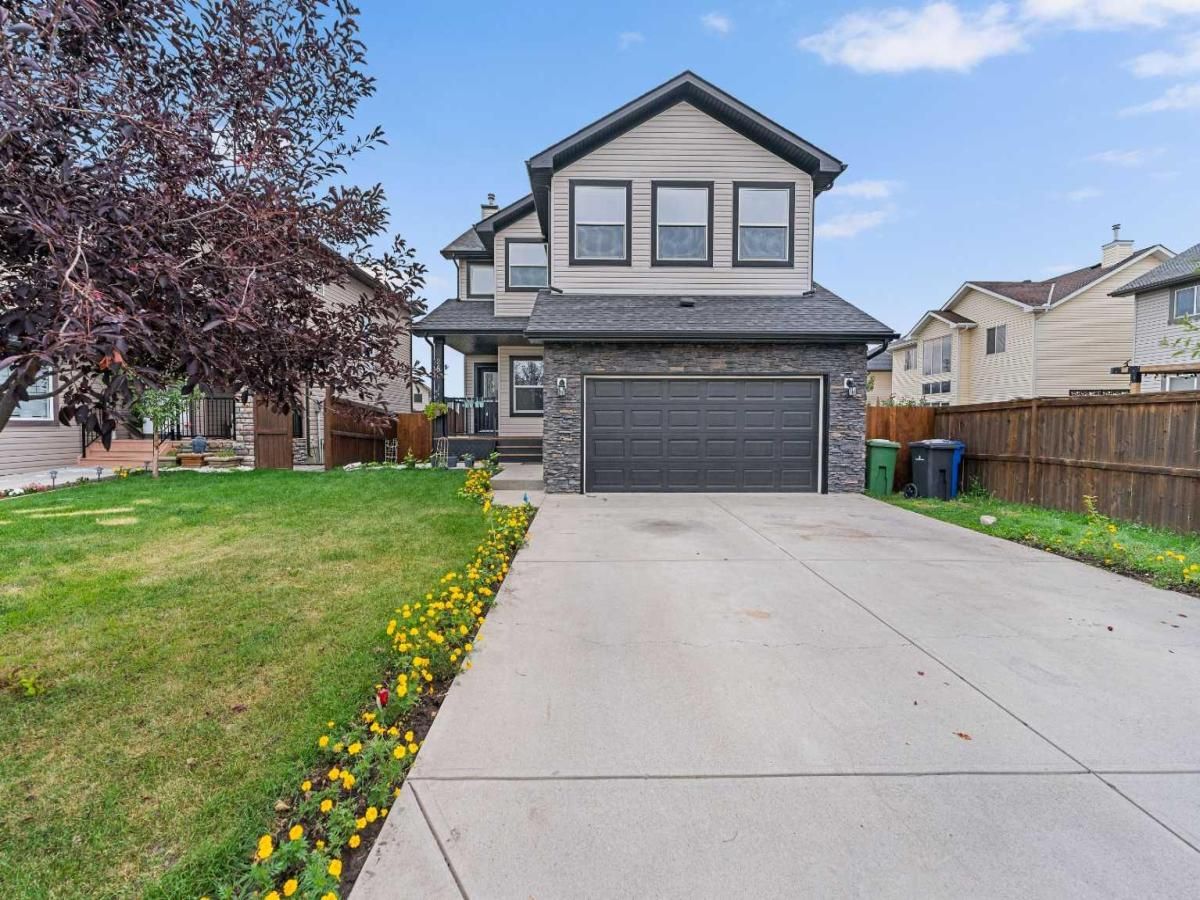Directly Across From a Park | Seconds to Prairie Waters Elementary School | Quick Walk to Chestermere Lake & All Shopping | Walkout Basement Suite(illegal) | Brand New Blinds | 2 Furnaces & 2 Hot Water Tanks | 2,542 SqFt | Total of 6 Beds & 3.5 Baths | Expansive Living Space | Open Floor Plan | Spacious Kitchen | Quartz Countertops | Stainless Steel Appliances | Extended Kitchen Island with Barstool Seating & Built-in Wine Rack | Walk-through Pantry | Large Windows | Bright Natural Light | Main Level Office | 4 Upper Level Bedrooms | Primary Ensuite with Soaking Jet Tub | Upper Bonus Room | Vaulted Ceilings | Upper Level Laundry Room | Walkout Basement Suite(illegal) | Separate Entry | 2 Basement Beds & 1 Bath | Incredible Backyard | Massive Lawn | Double Attached Front Garage | Driveway. What more could you ask for from this stunning 2,542 SqFt family home in the perfect location! The front door opens to a foyer with with closet space keeping it organized. The main level has great living space with a front family room and a living room with a gas fireplace. The living room open to the kitchen and dining make this the perfect to host friends & family. The kitchen is outfitted with wood cabinets, stainless steel appliances, laminate countertops and a centre island with barstool seating and a built-in wrack. The kitchen has a walkthrough pantry for dry goods storage that connects to the mud room & interior garage door. The dining room overlooks your backyard with large windows letting natural light beam through. The main level office is a bonus for your work-from-home lifestyle. Head upstairs to 3 additional bedrooms grandiose bedrooms a family room with vaulted ceilings & a full laundry room. The primary bedroom is paired with a walk-in closet and private 5pc ensuite with a deep soaking tub, dual vanities & a walk-in shower. Bedrooms 2 & 3 upstairs are both sizeable and share the 4pc bath with a tub/shower combo. The family room is extravagant and comfortable with plush carpet and large windows. The upper level laundry is a treat as its near majority of your bedrooms. Downstairs, the WALKOUT basement is set up as a suite(illegal) with its own separate access at the rear of the home. The open floor plan living room and kitchen provide space for flexible living and dining space. The basement kitchen has cabinets both above & below, stainless steel appliances and laminate countertops. The 2 bedrooms on this level are a great size & share the 3pc bath with a walk-in shower. This lower level has storage and the utility room! Step outside to a massive backyard with plenty of space for the adults to enjoy while the kids play in the park across the street! Your backyard has plenty of room for a large outdoor dining set and more! The location can’t be beat; walking distance to Chestermere Lake, the major shopping complex with all amenities and the Prairie Waters Elementary School. Don’t miss out, hurry and book your showing at this incredible family home today!
Property Details
Price:
$799,900
MLS #:
A2273114
Status:
Active
Beds:
6
Baths:
4
Type:
Single Family
Subtype:
Detached
Subdivision:
Westmere
Listed Date:
Nov 29, 2025
Finished Sq Ft:
2,542
Lot Size:
520 sqft / 0.01 acres (approx)
Year Built:
2006
See this Listing
Schools
Interior
Appliances
Dishwasher, Dryer, Electric Stove, Garage Control(s), Range Hood, Refrigerator, Washer, Window Coverings
Basement
Full
Bathrooms Full
3
Bathrooms Half
1
Laundry Features
Upper Level
Exterior
Exterior Features
Lighting, Rain Gutters
Lot Features
Back Yard, Interior Lot, Lawn, Rectangular Lot, Street Lighting
Parking Features
Double Garage Attached, Driveway, Garage Faces Front, On Street
Parking Total
4
Patio And Porch Features
Deck, Patio
Roof
Asphalt Shingle
Financial
Map
Community
- Address280 Windermere Drive Chestermere AB
- SubdivisionWestmere
- CityChestermere
- CountyChestermere
- Zip CodeT1X 1S3
Subdivisions in Chestermere
Market Summary
Current real estate data for Single Family in Chestermere as of Dec 21, 2025
195
Single Family Listed
52
Avg DOM
3,957
Avg $ / SqFt
$854,312
Avg List Price
Property Summary
- Located in the Westmere subdivision, 280 Windermere Drive Chestermere AB is a Single Family for sale in Chestermere, AB, T1X 1S3. It is listed for $799,900 and features 6 beds, 4 baths, and has approximately 2,542 square feet of living space, and was originally constructed in 2006. The current price per square foot is $315. The average price per square foot for Single Family listings in Chestermere is $3,957. The average listing price for Single Family in Chestermere is $854,312. To schedule a showing of MLS#a2273114 at 280 Windermere Drive in Chestermere, AB, contact your Harry Z Levy | Real Broker agent at 403-681-5389.
Similar Listings Nearby

280 Windermere Drive
Chestermere, AB

