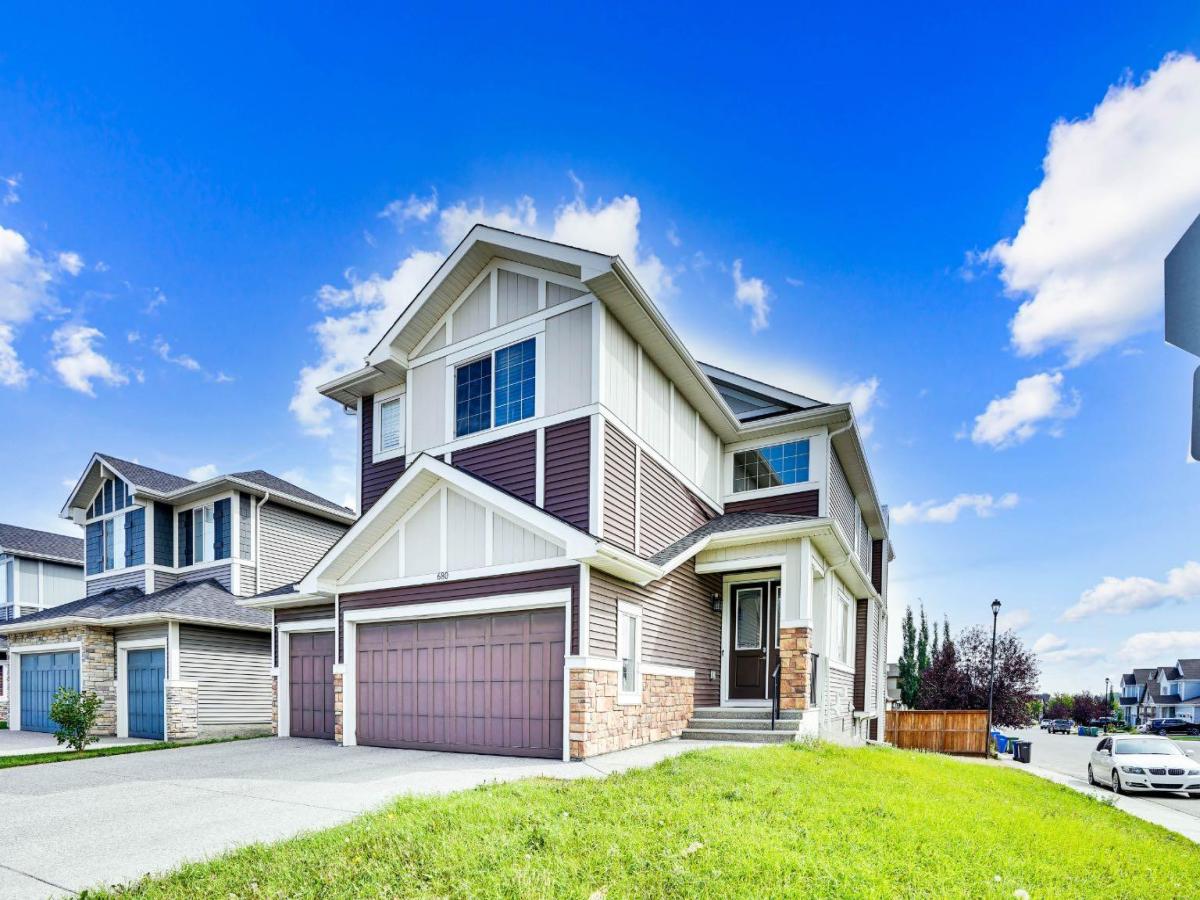Welcome to this beautifully upgraded home offering over 2,600 sq ft of above-grade living space, situated on a spacious corner lot in the heart of Chestermere. This premium lot offers extra yard space, enhanced curb appeal, and added privacy—perfect for families who value outdoor living. The main floor features an open-to-above living room filled with natural light, a full bathroom, a mudroom, a versatile office that can be used as a bedroom, a spacious dining area, and a stunning upgraded kitchen with a large island ideal for casual meals and entertaining. Upstairs, you’ll find four well-appointed bedrooms, including two luxurious master suites each with their own en-suite and walk-in closet, plus two additional bedrooms, a full bathroom, a convenient laundry room, and a generous bonus room perfect for relaxing or family time. The fully finished basement offers a separate entrance, a large recreational area, two additional bedrooms, and a full bathroom—ideal for extended family living or rental potential. Completing this home is a triple car garage and an expansive backyard. Located close to schools, parks, Chestermere Lake, shopping centres, restaurants, daycares, and the public library, this home combines space, function, and an unbeatable location in one of Chestermere’s most sought-after communities.
Property Details
Price:
$819,999
MLS #:
A2274884
Status:
Active
Beds:
6
Baths:
5
Type:
Single Family
Subtype:
Detached
Subdivision:
Westmere
Listed Date:
Dec 12, 2025
Finished Sq Ft:
2,654
Lot Size:
6,037 sqft / 0.14 acres (approx)
Year Built:
2020
See this Listing
Schools
Interior
Appliances
Built- In Oven, Dishwasher, Gas Stove, Range Hood, Refrigerator, Washer/Dryer
Basement
Full
Bathrooms Full
5
Laundry Features
Laundry Room, Upper Level
Exterior
Exterior Features
Private Entrance, Private Yard, Rain Gutters
Lot Features
Corner Lot
Parking Features
Triple Garage Attached
Parking Total
6
Patio And Porch Features
Deck
Roof
Asphalt Shingle
Financial
Map
Community
- Address680 Marina Drive Chestermere AB
- SubdivisionWestmere
- CityChestermere
- CountyChestermere
- Zip CodeT1X0Y3
Subdivisions in Chestermere
Market Summary
Current real estate data for Single Family in Chestermere as of Dec 21, 2025
195
Single Family Listed
52
Avg DOM
3,957
Avg $ / SqFt
$854,312
Avg List Price
Property Summary
- Located in the Westmere subdivision, 680 Marina Drive Chestermere AB is a Single Family for sale in Chestermere, AB, T1X0Y3. It is listed for $819,999 and features 6 beds, 5 baths, and has approximately 2,654 square feet of living space, and was originally constructed in 2020. The current price per square foot is $309. The average price per square foot for Single Family listings in Chestermere is $3,957. The average listing price for Single Family in Chestermere is $854,312. To schedule a showing of MLS#a2274884 at 680 Marina Drive in Chestermere, AB, contact your Harry Z Levy | Real Broker agent at 403-681-5389.
Similar Listings Nearby

680 Marina Drive
Chestermere, AB

