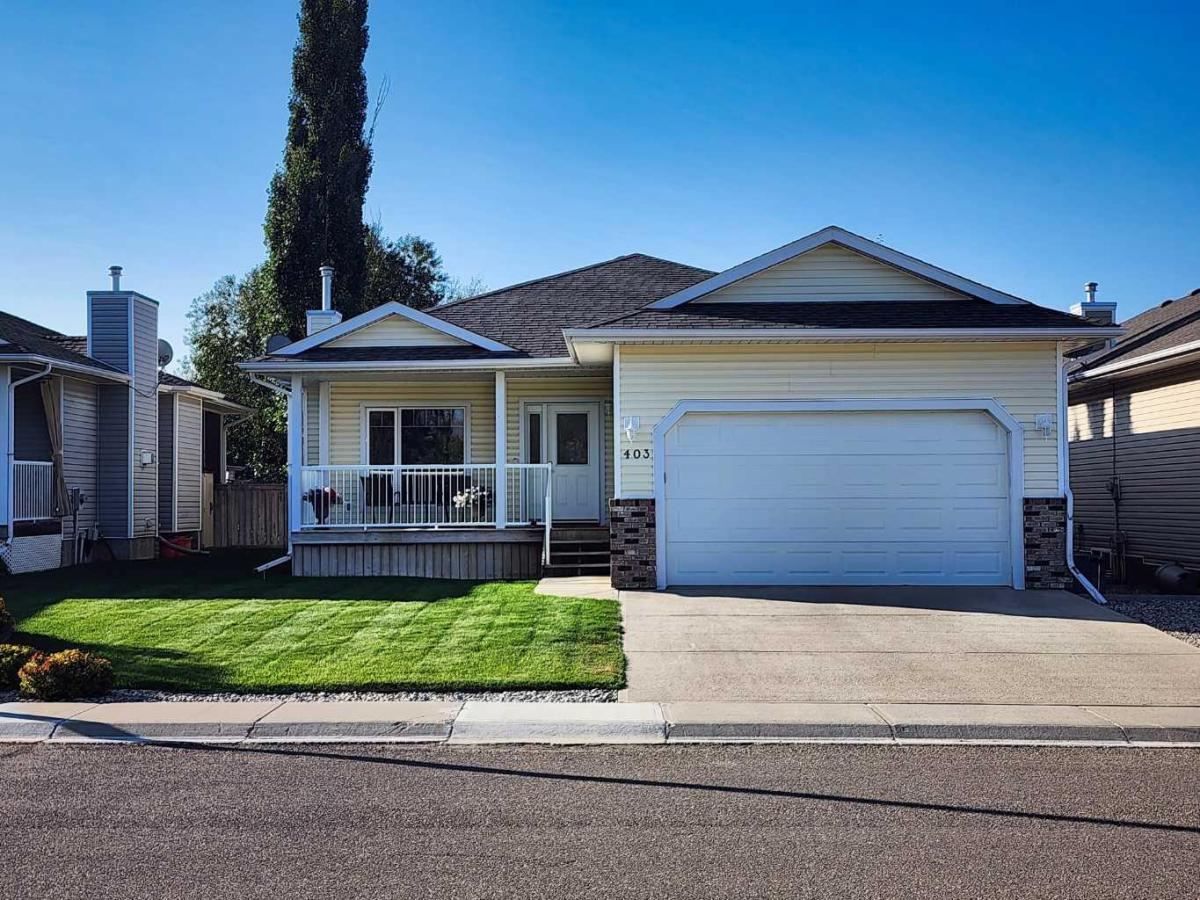Charming Home in a Quiet, Peaceful Location….
This beautifully maintained home offers comfort, space, and style in a serene setting. Featuring 2 bedrooms and 2 bathrooms on the main floor, it boasts a bright open-concept layout with large windows that fill the space with natural light. The inviting upstairs living room is centered around a cozy gas fireplace—perfect for relaxing evenings. The kitchen offers ample cabinetry and a center island with seating, ideal for casual meals and entertaining guests.
The spacious primary suite includes a large walk-in closet and a 3-piece ensuite with a walk-in shower. Convenient main floor laundry adds to the home''s overall functionality.
The basement offers excellent potential for development, with space to add additional bedrooms, a full bathroom, and a generous living area—perfect for a growing family, guests, or a home office.
Outside, enjoy both a covered front porch and a private back deck—both enhanced with low-maintenance aluminum railings. The fully fenced yard is ideal for children or pets, and underground sprinklers help keep the landscaping lush with ease. The attached garage is insulated and drywalled, offering comfort and utility year-round.
This home blends comfort, practicality, and peaceful living—don’t miss your chance to call it home!
This beautifully maintained home offers comfort, space, and style in a serene setting. Featuring 2 bedrooms and 2 bathrooms on the main floor, it boasts a bright open-concept layout with large windows that fill the space with natural light. The inviting upstairs living room is centered around a cozy gas fireplace—perfect for relaxing evenings. The kitchen offers ample cabinetry and a center island with seating, ideal for casual meals and entertaining guests.
The spacious primary suite includes a large walk-in closet and a 3-piece ensuite with a walk-in shower. Convenient main floor laundry adds to the home''s overall functionality.
The basement offers excellent potential for development, with space to add additional bedrooms, a full bathroom, and a generous living area—perfect for a growing family, guests, or a home office.
Outside, enjoy both a covered front porch and a private back deck—both enhanced with low-maintenance aluminum railings. The fully fenced yard is ideal for children or pets, and underground sprinklers help keep the landscaping lush with ease. The attached garage is insulated and drywalled, offering comfort and utility year-round.
This home blends comfort, practicality, and peaceful living—don’t miss your chance to call it home!
Property Details
Price:
$449,000
MLS #:
A2258910
Status:
Pending
Beds:
2
Baths:
2
Type:
Single Family
Subtype:
Detached
Listed Date:
Sep 23, 2025
Finished Sq Ft:
1,234
Lot Size:
5,950 sqft / 0.14 acres (approx)
Year Built:
2006
See this Listing
Schools
Interior
Appliances
Other
Basement
Full, Unfinished
Bathrooms Full
2
Laundry Features
Laundry Room, Main Level
Exterior
Exterior Features
Other
Lot Features
Back Yard, See Remarks
Parking Features
Double Garage Attached
Parking Total
2
Patio And Porch Features
Deck, Front Porch
Roof
Asphalt Shingle
Financial
Map
Community
- Address403 46 Avenue W Claresholm AB
- CityClaresholm
- CountyWillow Creek No. 26, M.D. of
- Zip CodeT0L0T0
Market Summary
Current real estate data for Single Family in Claresholm as of Oct 23, 2025
18
Single Family Listed
46
Avg DOM
306
Avg $ / SqFt
$419,150
Avg List Price
Property Summary
- 403 46 Avenue W Claresholm AB is a Single Family for sale in Claresholm, AB, T0L0T0. It is listed for $449,000 and features 2 beds, 2 baths, and has approximately 1,234 square feet of living space, and was originally constructed in 2006. The current price per square foot is $364. The average price per square foot for Single Family listings in Claresholm is $306. The average listing price for Single Family in Claresholm is $419,150. To schedule a showing of MLS#a2258910 at 403 46 Avenue W in Claresholm, AB, contact your Walter Saccomani | Real Broker agent at 4039035395.
Similar Listings Nearby

403 46 Avenue W
Claresholm, AB

