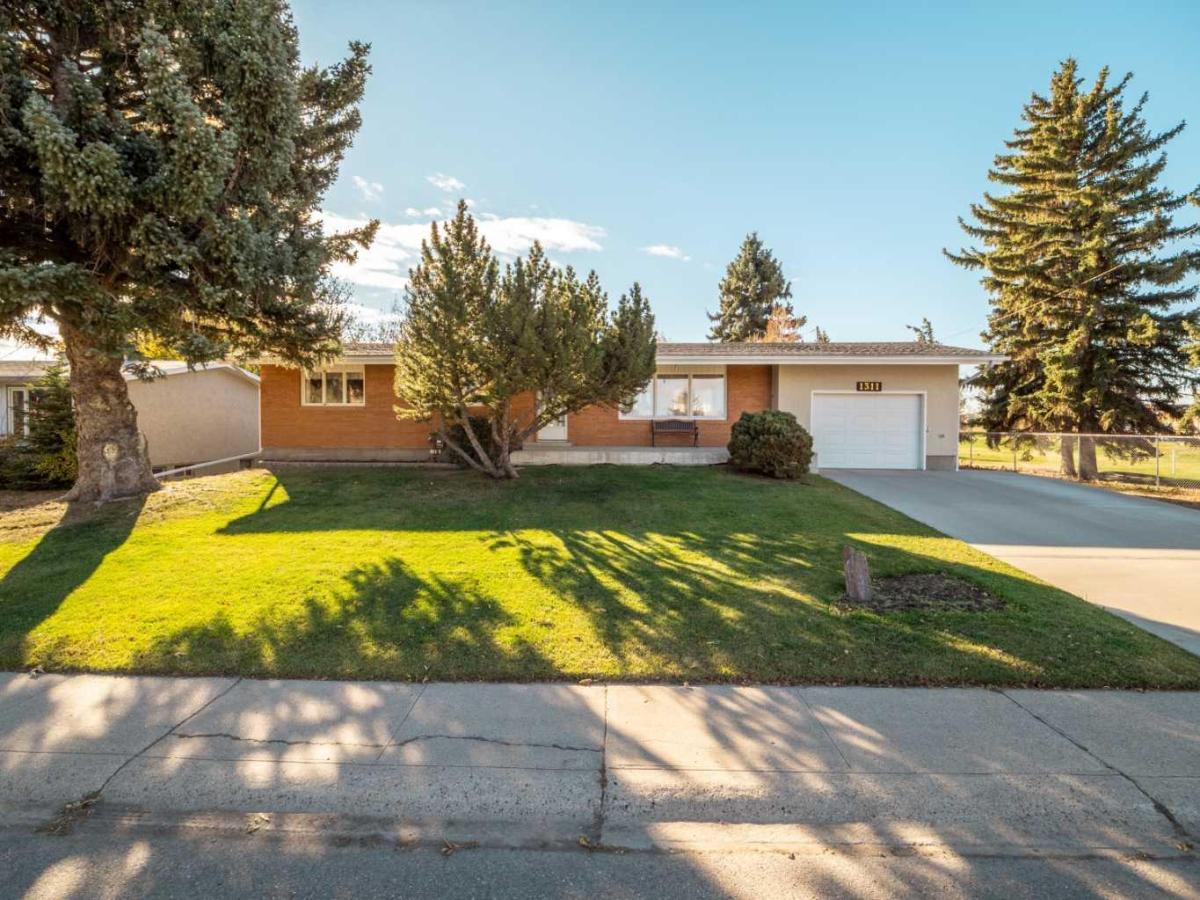Sprawling Bungalow beside St. Joseph’s Elementary School.
This spacious bungalow sits on an extra-large lot and offers both an attached single-car garage and a detached double garage — perfect for storage, hobbies, or extra parking. Inside, the main floor features a generous living room, dining area, and kitchen, along with three bedrooms and a full bathroom. Off the dining room, you’ll find a sunroom that connects directly to the single garage — ideal for enjoying morning coffee or extending your living space year-round. Downstairs, the basement includes a cozy family room with a built-in bar, two additional bedrooms, a den, full bathroom, laundry area, and a crawlspace for storage. Outside, the yard is beautifully landscaped with mature trees and greenery. A massive concrete veranda provides a great space for outdoor entertaining, and the backyard includes a garden area plus plenty of room to make it your own.
This spacious bungalow sits on an extra-large lot and offers both an attached single-car garage and a detached double garage — perfect for storage, hobbies, or extra parking. Inside, the main floor features a generous living room, dining area, and kitchen, along with three bedrooms and a full bathroom. Off the dining room, you’ll find a sunroom that connects directly to the single garage — ideal for enjoying morning coffee or extending your living space year-round. Downstairs, the basement includes a cozy family room with a built-in bar, two additional bedrooms, a den, full bathroom, laundry area, and a crawlspace for storage. Outside, the yard is beautifully landscaped with mature trees and greenery. A massive concrete veranda provides a great space for outdoor entertaining, and the backyard includes a garden area plus plenty of room to make it your own.
Property Details
Price:
$435,000
MLS #:
A2265711
Status:
Pending
Beds:
5
Baths:
2
Type:
Single Family
Subtype:
Detached
Listed Date:
Oct 22, 2025
Finished Sq Ft:
1,430
Lot Size:
9,160 sqft / 0.21 acres (approx)
Year Built:
1965
See this Listing
Schools
Interior
Appliances
Dishwasher, Dryer, Microwave, Refrigerator, Stove(s), Washer
Basement
Finished, Full
Bathrooms Full
2
Laundry Features
Lower Level
Exterior
Exterior Features
Garden
Lot Features
Back Lane, Backs on to Park/Green Space, Landscaped
Parking Features
Double Garage Detached, Parking Pad, Single Garage Attached
Parking Total
4
Patio And Porch Features
Glass Enclosed
Roof
Asphalt Shingle
Financial
Map
Community
- Address1311 23 Avenue Coaldale AB
- CityCoaldale
- CountyLethbridge County
- Zip CodeT1M 1E1
Market Summary
Current real estate data for Single Family in Coaldale as of Nov 02, 2025
31
Single Family Listed
41
Avg DOM
364
Avg $ / SqFt
$556,013
Avg List Price
Property Summary
- 1311 23 Avenue Coaldale AB is a Single Family for sale in Coaldale, AB, T1M 1E1. It is listed for $435,000 and features 5 beds, 2 baths, and has approximately 1,430 square feet of living space, and was originally constructed in 1965. The current price per square foot is $304. The average price per square foot for Single Family listings in Coaldale is $364. The average listing price for Single Family in Coaldale is $556,013. To schedule a showing of MLS#a2265711 at 1311 23 Avenue in Coaldale, AB, contact your Walter Saccomani | Real Broker agent at 4039035395.
Similar Listings Nearby

1311 23 Avenue
Coaldale, AB

