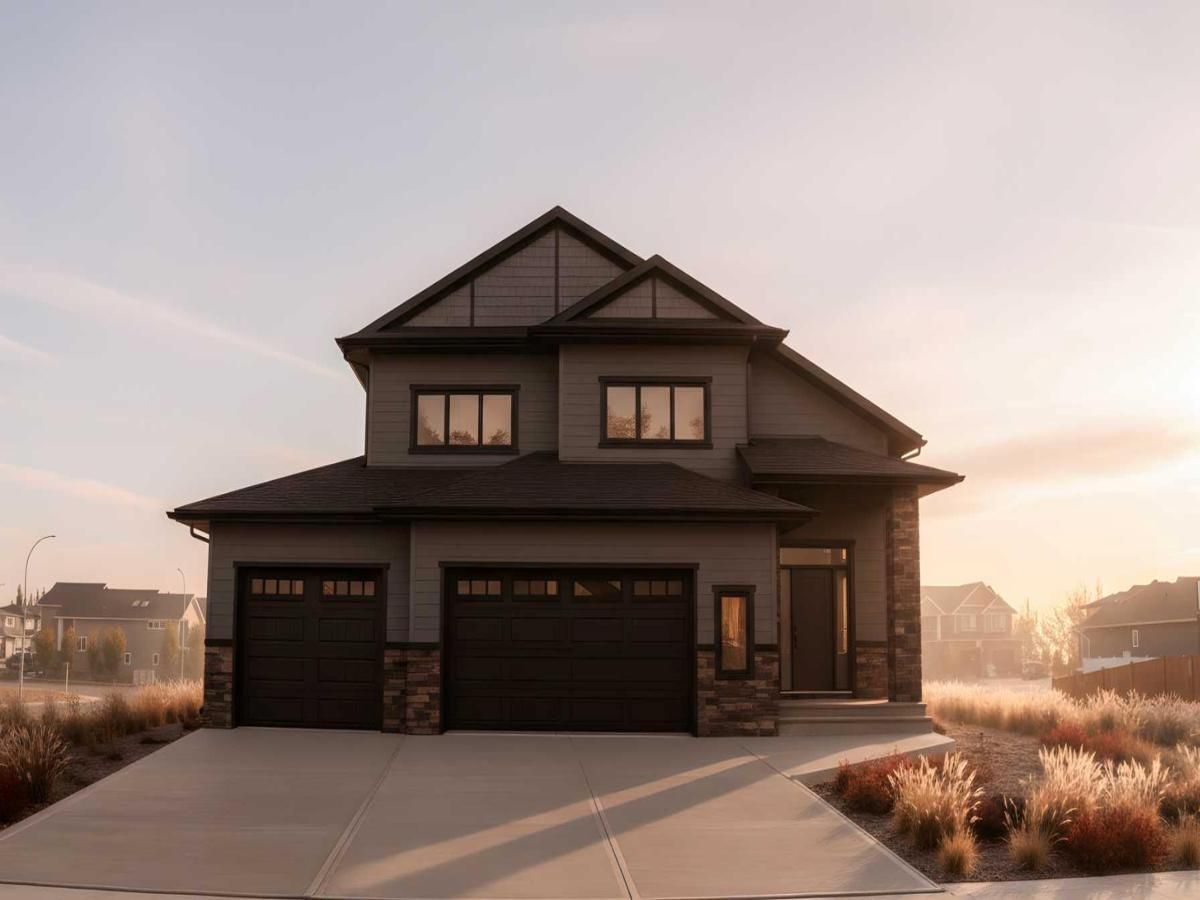$849,000
2160 21A Street
Coaldale, AB, T1M 0G1
With over 2,000 sq. ft. of thoughtfully designed living space, this modern home offers five spacious bedrooms, 3.5 bathrooms, and a triple car garage. Step into a grand, welcoming foyer that leads to an expansive open-concept main floor—perfect for both entertaining and everyday living. Please note that the exterior images are architectural renderings and not photos of the actual property. Interior photos are from a previous build and are shown for reference only. Finishes, features, and layout may vary.
The main level features a stylish kitchen, generous dining area, and a cozy living room with a fireplace and large windows that flood the space with natural light. The private primary suite includes a 3-piece ensuite, a large walk-in closet, and direct access to the laundry room for ultimate convenience. A 2-piece powder room completes the main floor.
Upstairs, two additional bedrooms and a 4-piece bathroom offer a private, comfortable space for family or guests. The fully finished basement adds even more versatility with a spacious rec room, two more bedrooms, a 4-piece bath, and a utility room with plenty of storage. The Interior photos are not current as this property is still under construction.
The main level features a stylish kitchen, generous dining area, and a cozy living room with a fireplace and large windows that flood the space with natural light. The private primary suite includes a 3-piece ensuite, a large walk-in closet, and direct access to the laundry room for ultimate convenience. A 2-piece powder room completes the main floor.
Upstairs, two additional bedrooms and a 4-piece bathroom offer a private, comfortable space for family or guests. The fully finished basement adds even more versatility with a spacious rec room, two more bedrooms, a 4-piece bath, and a utility room with plenty of storage. The Interior photos are not current as this property is still under construction.
Property Details
Price:
$849,000
MLS #:
A2262045
Status:
Active
Beds:
5
Baths:
4
Type:
Single Family
Subtype:
Detached
Listed Date:
Oct 4, 2025
Finished Sq Ft:
2,048
Lot Size:
7,800 sqft / 0.18 acres (approx)
Year Built:
2025
Schools
Interior
Appliances
Central Air Conditioner, Dishwasher, Garage Control(s), Range Hood, Refrigerator, Tankless Water Heater, Window Coverings
Basement
Full
Bathrooms Full
3
Bathrooms Half
1
Laundry Features
Main Level
Exterior
Exterior Features
Balcony, Private Entrance, Uncovered Courtyard
Lot Features
Back Lane
Parking Features
Concrete Driveway, Triple Garage Attached
Parking Total
6
Patio And Porch Features
Deck
Roof
Asphalt
Financial
Walter Saccomani REALTOR® (403) 903-5395 Real Broker Hello, I’m Walter Saccomani, and I’m a dedicated real estate professional with over 25 years of experience navigating the dynamic Calgary market. My deep local knowledge and keen eye for detail allow me to bring exceptional value to both buyers and sellers across the city. I handle every transaction with the highest level of professionalism and integrity, qualities I take immense pride in. My unique perspective as a former real estate…
More About walterMortgage Calculator
Map
Current real estate data for Single Family in Coaldale as of Dec 01, 2025
21
Single Family Listed
59
Avg DOM
371
Avg $ / SqFt
$604,062
Avg List Price
Community
- Address2160 21A Street Coaldale AB
- CityCoaldale
- CountyLethbridge County
- Zip CodeT1M 0G1
Similar Listings Nearby
Property Summary
- 2160 21A Street Coaldale AB is a Single Family for sale in Coaldale, AB, T1M 0G1. It is listed for $849,000 and features 5 beds, 4 baths, and has approximately 2,048 square feet of living space, and was originally constructed in 2025. The current price per square foot is $415. The average price per square foot for Single Family listings in Coaldale is $371. The average listing price for Single Family in Coaldale is $604,062. To schedule a showing of MLS#a2262045 at 2160 21A Street in Coaldale, AB, contact your Harry Z Levy | Real Broker agent at 403-903-5395.

2160 21A Street
Coaldale, AB


