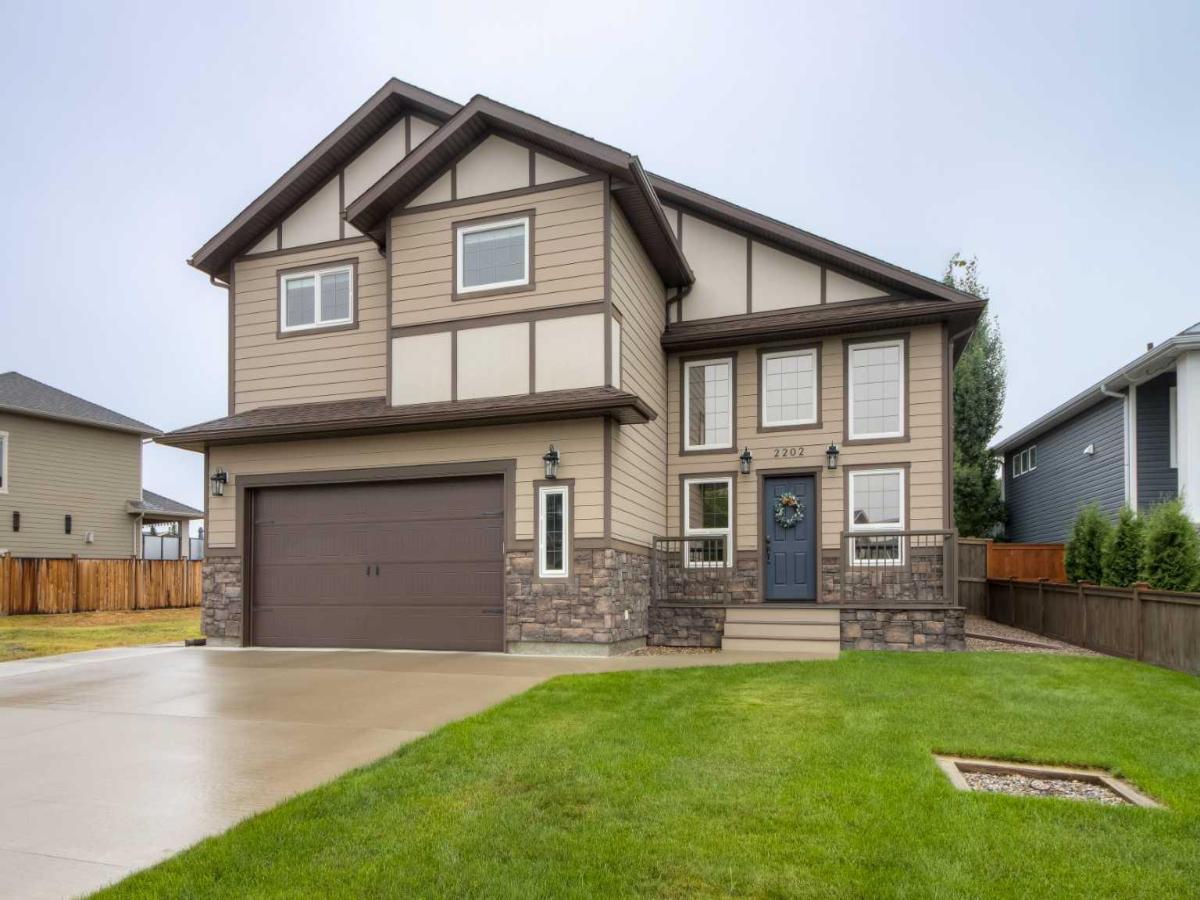$609,900
2202 Cedar Crescent
Coaldale, AB, T1M 0B6
Located in the heart of Cottonwood, directly across from the park and close to the Land O’ Lakes Golf Course, this beautifully designed 1634 sq ft bi-level home offers an unbeatable combination of comfort, location, and quality craftsmanship. The spacious chef’s kitchen features a gas stove, walk-through butler pantry, and a custom breakfast nook complete with a large, built-in table—perfect for family gatherings and entertaining. Large front windows flood the home with natural light, while professionally tinted west-facing windows with power blinds help maintain comfort and privacy. Main floor laundry adds convenience to your daily routine. Above the garage, you’ll find a generous primary retreat with a walk-in closet featuring custom built-in cabinetry. The luxurious ensuite is complete with a soaker tub, double vanities, and a large walk-in shower. The fully developed basement features 9'' ceilings, a spacious family room, two additional bedrooms, a 4-piece bathroom, and a built-in dry bar/entertainment area, all finished with matching granite countertops for a seamless look throughout. Additional features include a heated garage, durable Hardie board siding, a professionally landscaped yard, and solar panels for enhanced energy efficiency and reduced utility costs. This home offers the perfect blend of location, lifestyle, and thoughtful upgrades. A true must-see!
Property Details
Price:
$609,900
MLS #:
A2267902
Status:
Active
Beds:
4
Baths:
3
Type:
Single Family
Subtype:
Detached
Listed Date:
Oct 31, 2025
Finished Sq Ft:
1,634
Lot Size:
6,500 sqft / 0.15 acres (approx)
Year Built:
2013
Schools
Interior
Appliances
Dishwasher, Garage Control(s), Gas Stove, Microwave, Range Hood, Refrigerator, Washer/Dryer, Window Coverings
Basement
Full
Bathrooms Full
3
Laundry Features
Main Level
Exterior
Exterior Features
Private Yard, Storage
Lot Features
Back Yard, Landscaped, Standard Shaped Lot
Parking Features
Double Garage Attached
Parking Total
4
Patio And Porch Features
Deck, Patio
Roof
Asphalt Shingle
Financial
Mortgage Calculator
Map
Current real estate data for Single Family in Coaldale as of Nov 03, 2025
30
Single Family Listed
37
Avg DOM
360
Avg $ / SqFt
$547,883
Avg List Price
Community
- Address2202 Cedar Crescent Coaldale AB
- CityCoaldale
- CountyLethbridge County
- Zip CodeT1M 0B6
Similar Listings Nearby
Property Summary
- 2202 Cedar Crescent Coaldale AB is a Single Family for sale in Coaldale, AB, T1M 0B6. It is listed for $609,900 and features 4 beds, 3 baths, and has approximately 1,634 square feet of living space, and was originally constructed in 2013. The current price per square foot is $373. The average price per square foot for Single Family listings in Coaldale is $360. The average listing price for Single Family in Coaldale is $547,883. To schedule a showing of MLS#a2267902 at 2202 Cedar Crescent in Coaldale, AB, contact your Walter Saccomani | Real Broker agent at 4039035395.

2202 Cedar Crescent
Coaldale, AB

