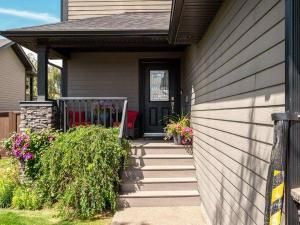Designed with both function and family fun in mind, this exceptional home offers an ideal blend of comfort, space, and style. All new quartz through out the home with brand new undermount sinks, new faucet in the kitchen. New flooring on main level and by second kitchen on the lower level. Laundry room on second level for easy access. Featuring a sunroom, mudroom, over 550 sq. ft. of outdoor decking, and a second-level theatre room with a zoned sound system, it''s ready for that special family to move in and make memories. With 4 spacious bedrooms and 4 bathrooms, this home offers plenty of room to grow. Enjoy the convenience of two family rooms, a heated double-car garage, and an extra-large front driveway—perfect for gatherings or multi-vehicle households. Comfort and quality are evident throughout with a high-efficiency furnace, in-floor heating in the ensuite and lower-level bathroom, and thoughtful extras like underground sprinklers and a gas BBQ hookup. All appliances are less than 2 years old. Six person hot tub in the back yard which with no neighbors directly behind you creates a very quite soak. Whether you''re relaxing in the theatre room, entertaining on the deck, or enjoying quiet mornings in the sunroom, this home delivers in every way. Easy to show and ready to impress!
Property Details
Price:
$689,000
MLS #:
A2271577
Status:
Active
Beds:
4
Baths:
4
Type:
Single Family
Subtype:
Detached
Listed Date:
Nov 19, 2025
Finished Sq Ft:
2,253
Lot Size:
7,700 sqft / 0.18 acres (approx)
Year Built:
2012
See this Listing
Schools
Interior
Appliances
Dishwasher, Microwave, Refrigerator, Washer/Dryer, Window Coverings
Basement
Full
Bathrooms Full
3
Bathrooms Half
1
Laundry Features
In Basement
Exterior
Exterior Features
Balcony, BBQ gas line
Lot Features
Back Yard, Creek/River/Stream/Pond, Few Trees, Landscaped, No Neighbours Behind, Underground Sprinklers
Parking Features
Double Garage Attached, Parking Pad
Parking Total
8
Patio And Porch Features
Balcony(s), Front Porch
Roof
Asphalt Shingle
Financial
Map
Community
- Address2546 Aspen Drive Coaldale AB
- CityCoaldale
- CountyLethbridge County
- Zip CodeT1M 0C7
Market Summary
Current real estate data for Single Family in Coaldale as of Dec 21, 2025
17
Single Family Listed
63
Avg DOM
354
Avg $ / SqFt
$546,870
Avg List Price
Property Summary
- 2546 Aspen Drive Coaldale AB is a Single Family for sale in Coaldale, AB, T1M 0C7. It is listed for $689,000 and features 4 beds, 4 baths, and has approximately 2,253 square feet of living space, and was originally constructed in 2012. The current price per square foot is $306. The average price per square foot for Single Family listings in Coaldale is $354. The average listing price for Single Family in Coaldale is $546,870. To schedule a showing of MLS#a2271577 at 2546 Aspen Drive in Coaldale, AB, contact your Harry Z Levy | Real Broker agent at 403-681-5389.
Similar Listings Nearby

2546 Aspen Drive
Coaldale, AB

