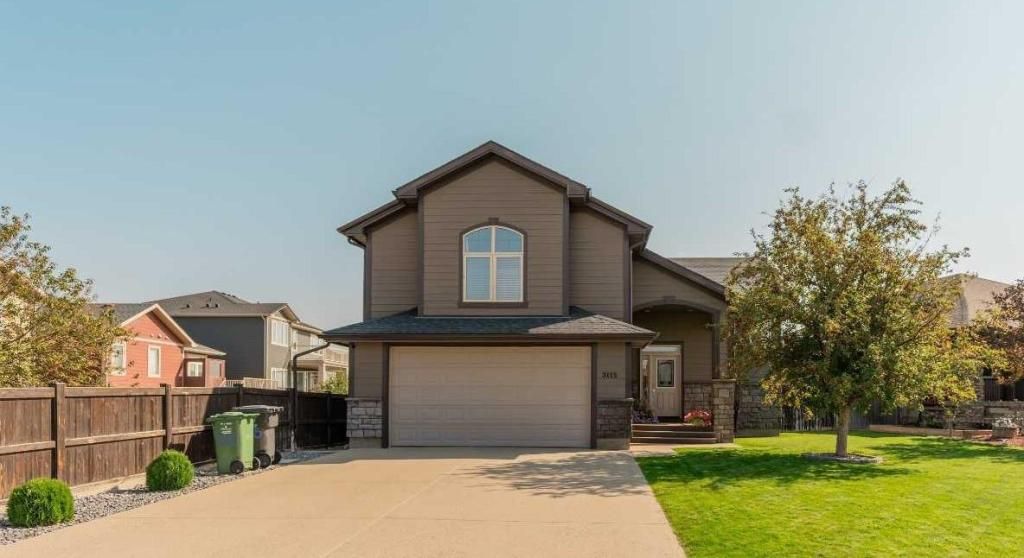$627,500
3115 22 Street E
Coaldale, AB, T1M 0B6
This beautifully designed 1,665 sq. ft. bi-level offers 5 bedrooms, 3 bathrooms, and a layout that is perfectly suited for family living. Step inside and you’ll be greeted by soaring vaulted ceilings and an open-concept main floor filled with natural light, thanks to large windows that frame the space. The inviting gas fireplace adds warmth and character, making it the heart of the home where everyone can gather.
The main floor is thoughtfully designed with a modern kitchen featuring granite countertops, a bright dining space, and a comfortable living room—all flowing seamlessly together for easy family living and entertaining. You’ll also find two bedrooms, a full bathroom, and convenient main floor laundry on this level.
The primary retreat is privately tucked away on the upper level, offering a spacious bedroom, a walk-in closet, and a spa-inspired 5-piece en-suite with dual sinks, a soaker tub, and a separate shower.
The fully finished basement expands the living space with tall ceilings, large windows, and a generous rec room that’s ideal for movie nights, watching the game, or a kids’ play area. Two additional bedrooms, another full bathroom, and plenty of storage complete the lower level.
Step outside to your private backyard oasis, featuring a large deck recently resurfaced with vinyl and upgraded with a weather enclosure, overlooking a landscaped, fenced yard with underground sprinklers that backs directly onto a green space—perfect for family BBQs, playtime, and relaxing outdoors. For added convenience, this home includes a double attached garage, a large driveway with plenty of room to park an RV, and durable Hardi siding for low-maintenance curb appeal.
Extra features like permanent 360° exterior lighting, central A/C, and hot water on demand make this home as functional as it is beautiful.
Set in the family-friendly community of Cottonwood Estates, this home combines thoughtful design with a welcoming location close to schools, parks, and amenities—everything a growing family needs.
The main floor is thoughtfully designed with a modern kitchen featuring granite countertops, a bright dining space, and a comfortable living room—all flowing seamlessly together for easy family living and entertaining. You’ll also find two bedrooms, a full bathroom, and convenient main floor laundry on this level.
The primary retreat is privately tucked away on the upper level, offering a spacious bedroom, a walk-in closet, and a spa-inspired 5-piece en-suite with dual sinks, a soaker tub, and a separate shower.
The fully finished basement expands the living space with tall ceilings, large windows, and a generous rec room that’s ideal for movie nights, watching the game, or a kids’ play area. Two additional bedrooms, another full bathroom, and plenty of storage complete the lower level.
Step outside to your private backyard oasis, featuring a large deck recently resurfaced with vinyl and upgraded with a weather enclosure, overlooking a landscaped, fenced yard with underground sprinklers that backs directly onto a green space—perfect for family BBQs, playtime, and relaxing outdoors. For added convenience, this home includes a double attached garage, a large driveway with plenty of room to park an RV, and durable Hardi siding for low-maintenance curb appeal.
Extra features like permanent 360° exterior lighting, central A/C, and hot water on demand make this home as functional as it is beautiful.
Set in the family-friendly community of Cottonwood Estates, this home combines thoughtful design with a welcoming location close to schools, parks, and amenities—everything a growing family needs.
Property Details
Price:
$627,500
MLS #:
A2258883
Status:
Pending
Beds:
5
Baths:
3
Type:
Single Family
Subtype:
Detached
Listed Date:
Sep 22, 2025
Finished Sq Ft:
1,665
Lot Size:
8,282 sqft / 0.19 acres (approx)
Year Built:
2008
Schools
Interior
Appliances
Central Air Conditioner, Dishwasher, Gas Stove, Microwave Hood Fan, Refrigerator, Washer/Dryer, Window Coverings
Basement
Full
Bathrooms Full
3
Laundry Features
Laundry Room, Main Level
Exterior
Exterior Features
Other
Lot Features
Back Yard, Greenbelt, Landscaped, See Remarks
Parking Features
Double Garage Attached
Parking Total
6
Patio And Porch Features
Deck, See Remarks
Roof
Asphalt Shingle
Financial
Walter Saccomani REALTOR® (403) 903-5395 Real Broker Hello, I’m Walter Saccomani, and I’m a dedicated real estate professional with over 25 years of experience navigating the dynamic Calgary market. My deep local knowledge and keen eye for detail allow me to bring exceptional value to both buyers and sellers across the city. I handle every transaction with the highest level of professionalism and integrity, qualities I take immense pride in. My unique perspective as a former real estate…
More About walterMortgage Calculator
Map
Current real estate data for Single Family in Coaldale as of Dec 01, 2025
21
Single Family Listed
59
Avg DOM
371
Avg $ / SqFt
$604,062
Avg List Price
Community
- Address3115 22 Street E Coaldale AB
- CityCoaldale
- CountyLethbridge County
- Zip CodeT1M 0B6
Similar Listings Nearby
Property Summary
- 3115 22 Street E Coaldale AB is a Single Family for sale in Coaldale, AB, T1M 0B6. It is listed for $627,500 and features 5 beds, 3 baths, and has approximately 1,665 square feet of living space, and was originally constructed in 2008. The current price per square foot is $377. The average price per square foot for Single Family listings in Coaldale is $371. The average listing price for Single Family in Coaldale is $604,062. To schedule a showing of MLS#a2258883 at 3115 22 Street E in Coaldale, AB, contact your Harry Z Levy | Real Broker agent at 403-903-5395.

3115 22 Street E
Coaldale, AB


