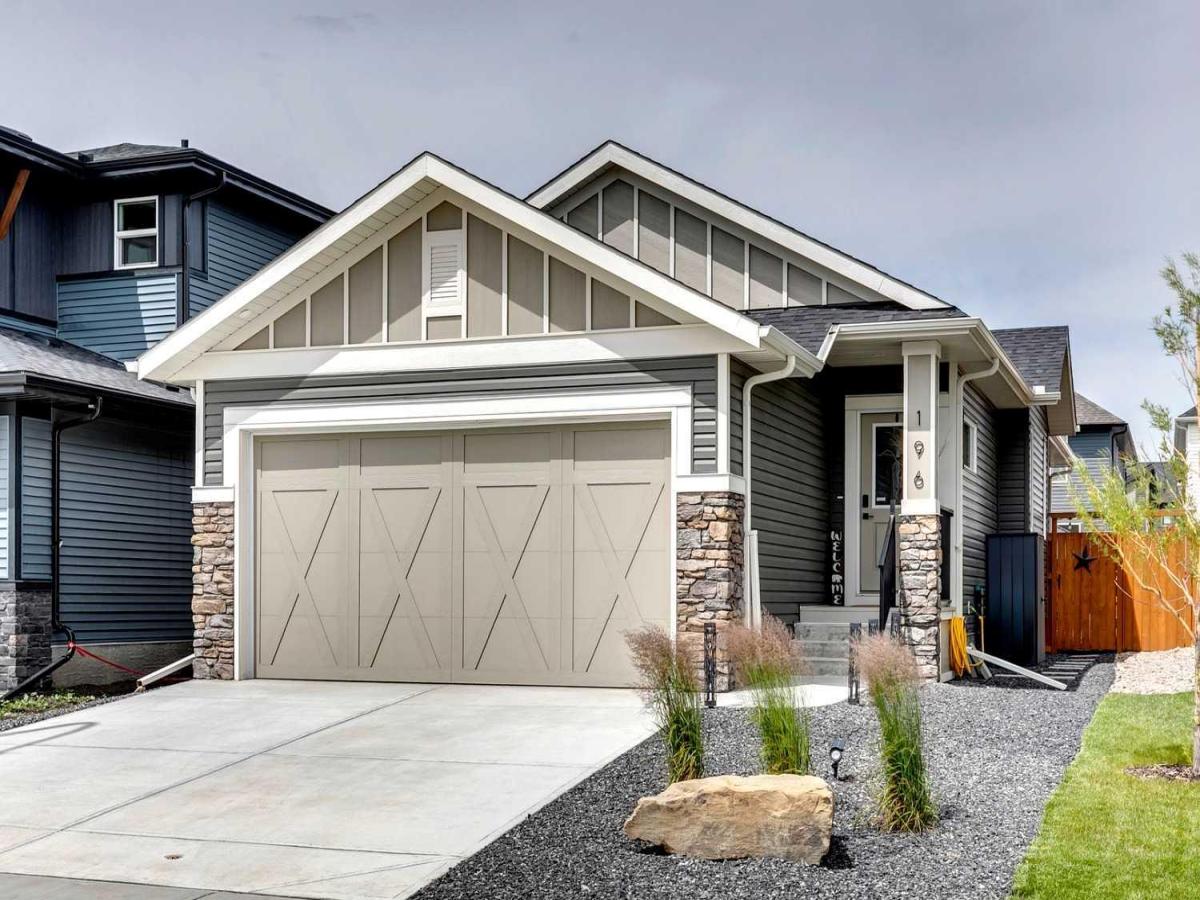$779,900
196 Emberside Hollow
Cochrane, AB, T4C2A3
OPEN HOUSE August 30th 12-2pm!!! AN EXCEPTIONAL HOME with Over $65,000 in Upgrades… Like New and Move-in Ready!
This impressive residence is truly extraordinary, showcasing over $65,000 in beautiful post-builder renovations and upgrades. The main floor boasts a gourmet kitchen featuring a striking TILE backsplash, elegant QUARTZ countertops, and floor-to-ceiling kitchen cabinets. Experience top-of-the-line Samsung Bespoke appliances including a gas range with convection and air fryer, and a refrigerator with self-filling water and double ice dispenser. The kitchen also shines with a new Anthracite double sink paired with a sleek Delta Trinsic faucet. The inviting living room centres around a Napoleon gas fireplace with fan, accented by a TILE surround and mantle.
The spacious main floor master suite impresses with a luxurious ensuite featuring a double vanity with QUARTZ countertops, heated floors, soaking tub, standalone shower with tile surround, and a massive walk-in closet with convenient laundry access. Step outside to the newly landscaped, low-maintenance backyard oasis, packed with premium features including a fenced yard, gazebo, hot tub with warranty, stone patio, glass wind wall, deck skirting, privacy screening, and ambient lighting throughout; collectively valued at $50,000.
The basement is perfect for teenagers or guests, offering two bedrooms and a stylish bathroom with TILE flooring and QUARTZ countertops.
ADDITIONAL BONUSES include: a storage shed, custom Hunter Douglas window coverings throughout, Hunter Douglas ceiling fans in bedrooms and family room, upgraded sink and faucet, keyless entry, appliance upgrades, ceiling fans, a gas BBQ line, pull-out drawer garage and recycling bins, a full home inspection with all minor issues builder-rectified, and a 10-year Alberta new home warranty plus an extended builder warranty. This home is also located 1/2 block from a future off leash dog park and extensive walking paths. Central Park is also half a block away. This spectacular home truly looks and feels like a showhome…move in and enjoy!
This impressive residence is truly extraordinary, showcasing over $65,000 in beautiful post-builder renovations and upgrades. The main floor boasts a gourmet kitchen featuring a striking TILE backsplash, elegant QUARTZ countertops, and floor-to-ceiling kitchen cabinets. Experience top-of-the-line Samsung Bespoke appliances including a gas range with convection and air fryer, and a refrigerator with self-filling water and double ice dispenser. The kitchen also shines with a new Anthracite double sink paired with a sleek Delta Trinsic faucet. The inviting living room centres around a Napoleon gas fireplace with fan, accented by a TILE surround and mantle.
The spacious main floor master suite impresses with a luxurious ensuite featuring a double vanity with QUARTZ countertops, heated floors, soaking tub, standalone shower with tile surround, and a massive walk-in closet with convenient laundry access. Step outside to the newly landscaped, low-maintenance backyard oasis, packed with premium features including a fenced yard, gazebo, hot tub with warranty, stone patio, glass wind wall, deck skirting, privacy screening, and ambient lighting throughout; collectively valued at $50,000.
The basement is perfect for teenagers or guests, offering two bedrooms and a stylish bathroom with TILE flooring and QUARTZ countertops.
ADDITIONAL BONUSES include: a storage shed, custom Hunter Douglas window coverings throughout, Hunter Douglas ceiling fans in bedrooms and family room, upgraded sink and faucet, keyless entry, appliance upgrades, ceiling fans, a gas BBQ line, pull-out drawer garage and recycling bins, a full home inspection with all minor issues builder-rectified, and a 10-year Alberta new home warranty plus an extended builder warranty. This home is also located 1/2 block from a future off leash dog park and extensive walking paths. Central Park is also half a block away. This spectacular home truly looks and feels like a showhome…move in and enjoy!
Property Details
Price:
$779,900
MLS #:
A2244467
Status:
Active
Beds:
3
Baths:
3
Type:
Single Family
Subtype:
Detached
Subdivision:
Fireside
Listed Date:
Jul 30, 2025
Finished Sq Ft:
1,215
Lot Size:
4,246 sqft / 0.10 acres (approx)
Year Built:
2023
Schools
Interior
Appliances
Built- In Gas Range, Dishwasher, Dryer, Microwave, Range Hood, Refrigerator, Washer
Basement
Finished, Full
Bathrooms Full
2
Bathrooms Half
1
Laundry Features
Main Level
Exterior
Exterior Features
Garden, Private Yard, Storage
Lot Features
Back Yard, Gazebo, Private
Parking Features
Double Garage Attached
Parking Total
4
Patio And Porch Features
Patio, Pergola
Roof
Asphalt Shingle
Financial
Walter Saccomani REALTOR® (403) 903-5395 Real Broker Hello, I’m Walter Saccomani, and I’m a dedicated real estate professional with over 25 years of experience navigating the dynamic Calgary market. My deep local knowledge and keen eye for detail allow me to bring exceptional value to both buyers and sellers across the city. I handle every transaction with the highest level of professionalism and integrity, qualities I take immense pride in. My unique perspective as a former real estate…
More About walterMortgage Calculator
Map
Current real estate data for Single Family in Cochrane as of Dec 01, 2025
276
Single Family Listed
63
Avg DOM
364
Avg $ / SqFt
$651,505
Avg List Price
Community
- Address196 Emberside Hollow Cochrane AB
- SubdivisionFireside
- CityCochrane
- CountyRocky View County
- Zip CodeT4C2A3
Subdivisions in Cochrane
Similar Listings Nearby
Property Summary
- Located in the Fireside subdivision, 196 Emberside Hollow Cochrane AB is a Single Family for sale in Cochrane, AB, T4C2A3. It is listed for $779,900 and features 3 beds, 3 baths, and has approximately 1,215 square feet of living space, and was originally constructed in 2023. The current price per square foot is $642. The average price per square foot for Single Family listings in Cochrane is $364. The average listing price for Single Family in Cochrane is $651,505. To schedule a showing of MLS#a2244467 at 196 Emberside Hollow in Cochrane, AB, contact your Harry Z Levy | Real Broker agent at 403-903-5395.

196 Emberside Hollow
Cochrane, AB


