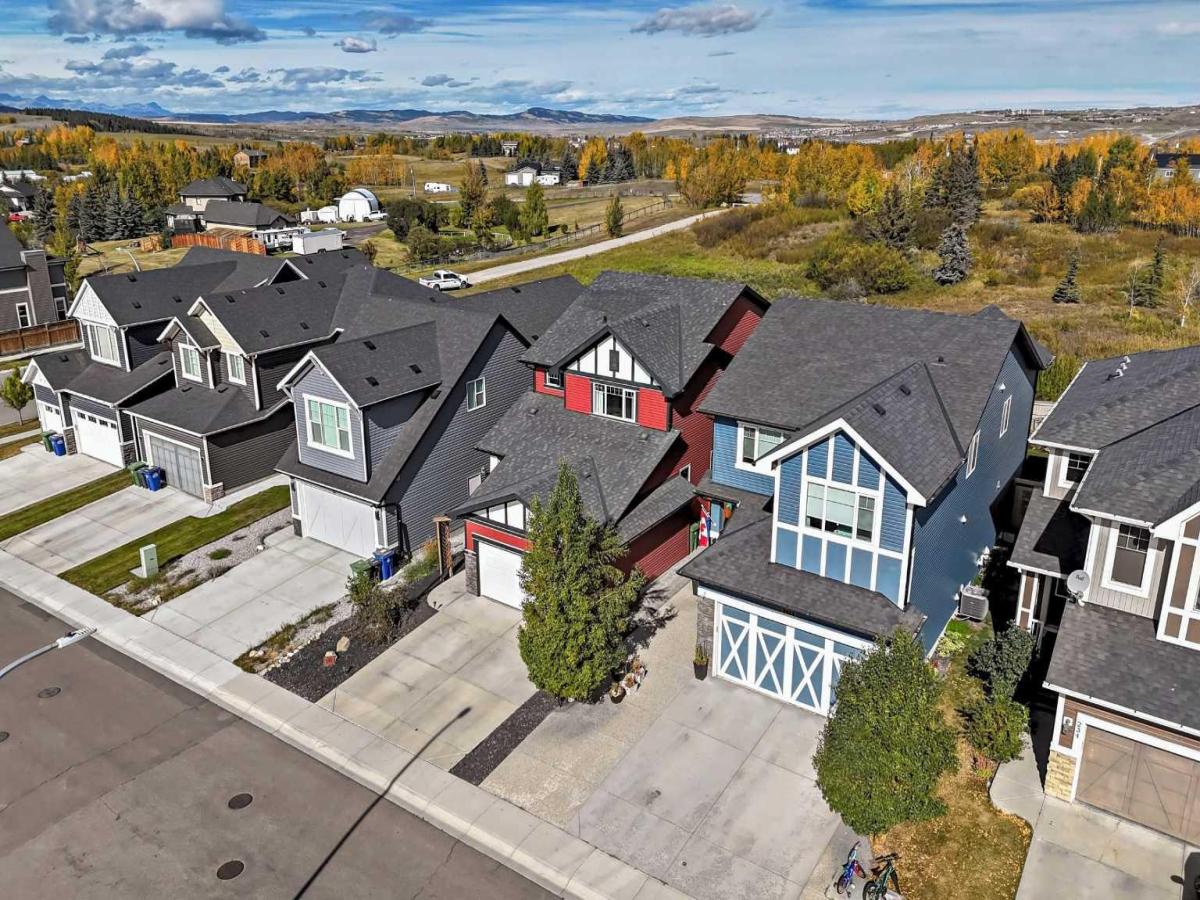Open House Sat Oct 4 at 12-2Pm | STUNNING VIEWS | AMAZING PRICE! This CHARMING home offers many upgrades including beautiful wide-plank HARDWOOD, 9’ ceilings &' A/C! This layout is well-designed for families, boasting a large dining area offering loads of space to entertain, a well-appointed kitchen with GRANITE &' STAINLESS appliances, corner PANTRY with UPGRADED wood shelving, upgraded cabinets, and island with seating. Get COZY by the gorgeous STONE-FACED GAS fireplace with custom mantle &' built-in shelves. This cheerful space is completed by a must-have OFFICE/DEN with privacy provided by the stunning BARN DOORS &' a main floor powder room. Upstairs, enjoy MOUNTAIN VIEWS from the SUPERSIZED PRIMARY with walk-in closet &' 5pc ensuite w/ JETTED TUB and oversized shower. Two more spacious bedrooms complete the level with a 4pc bathroom, UPPER FLOOR LAUNDRY room &' custom linen closet for added storage. You will find the perfect place to relax in the PROFESSIONALLY finished basement featuring a HUGE rec room, 4pc bath, additional bedroom and tons of storage. Get ready to move in &' enjoy the fully landscaped yard and attached DOUBLE CAR GARAGE. Watch your kids walk ONLY ONE BLOCK to school with many amenities, restaurants &' shopping nearby. Quick commute to Calgary or to mountain adventures!
Property Details
Price:
$642,500
MLS #:
A2260740
Status:
Active
Beds:
4
Baths:
4
Type:
Single Family
Subtype:
Detached
Subdivision:
Fireside
Listed Date:
Oct 2, 2025
Finished Sq Ft:
1,902
Lot Size:
3,912 sqft / 0.09 acres (approx)
Year Built:
2012
See this Listing
Schools
Interior
Appliances
Central Air Conditioner, Dishwasher, Dryer, Electric Range, Garage Control(s), Microwave Hood Fan, Refrigerator, Washer, Window Coverings
Basement
Finished, Full
Bathrooms Full
3
Bathrooms Half
1
Laundry Features
Upper Level
Exterior
Exterior Features
BBQ gas line
Lot Features
Landscaped, Rectangular Lot
Parking Features
Double Garage Attached
Parking Total
4
Patio And Porch Features
Deck
Roof
Asphalt Shingle
Financial
Map
Community
- Address242 Fireside Place Cochrane AB
- SubdivisionFireside
- CityCochrane
- CountyRocky View County
- Zip CodeT4C 0R6
Subdivisions in Cochrane
Market Summary
Current real estate data for Single Family in Cochrane as of Oct 02, 2025
295
Single Family Listed
54
Avg DOM
367
Avg $ / SqFt
$665,677
Avg List Price
Property Summary
- Located in the Fireside subdivision, 242 Fireside Place Cochrane AB is a Single Family for sale in Cochrane, AB, T4C 0R6. It is listed for $642,500 and features 4 beds, 4 baths, and has approximately 1,902 square feet of living space, and was originally constructed in 2012. The current price per square foot is $338. The average price per square foot for Single Family listings in Cochrane is $367. The average listing price for Single Family in Cochrane is $665,677. To schedule a showing of MLS#a2260740 at 242 Fireside Place in Cochrane, AB, contact your Real Broker agent at 403-903-5395.
Similar Listings Nearby

242 Fireside Place
Cochrane, AB

