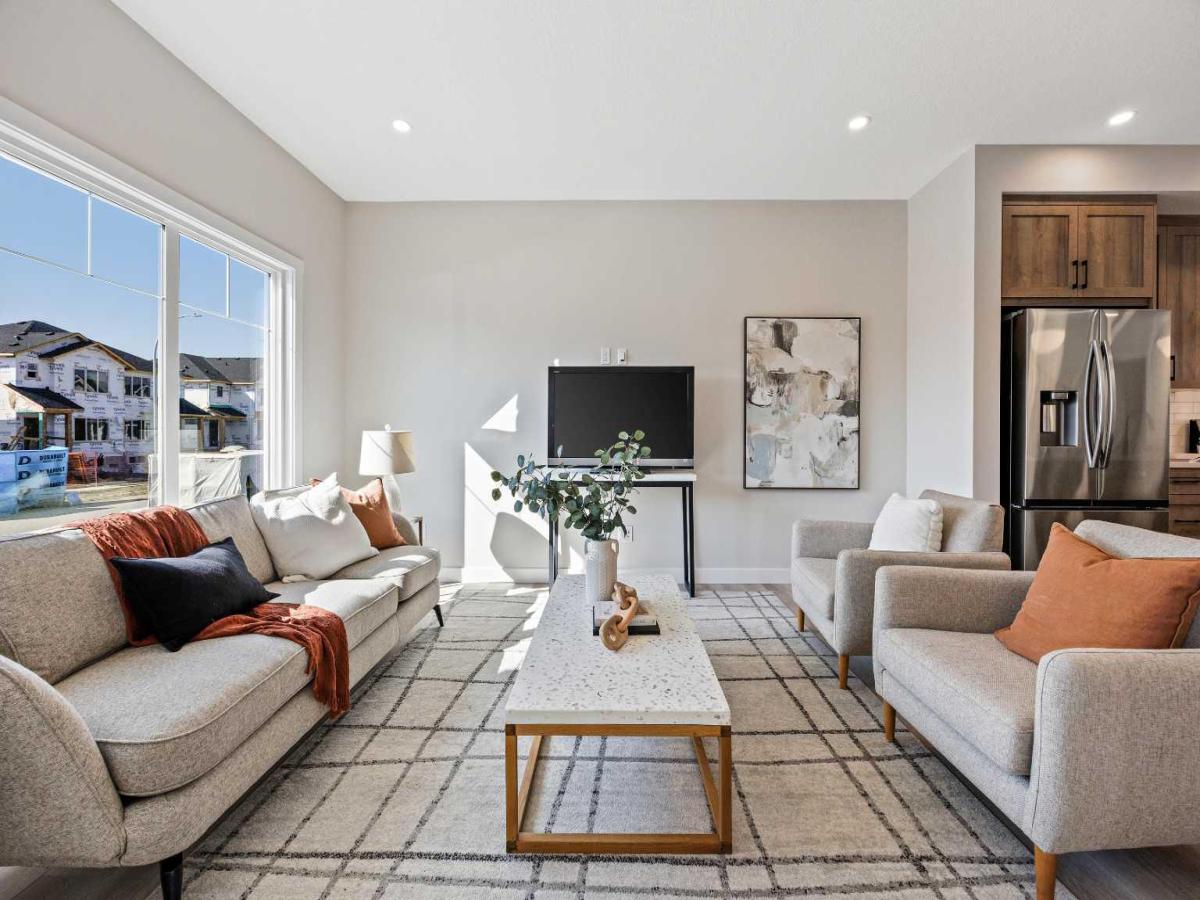Upstairs offers three bedrooms, two full bathrooms and a convenient laundry space. The primary suite includes a walk-in closet and a private ensuite with a double vanity. Two additional bedrooms and a full bath provide space for family or guests, and a hallway linen closet adds extra storage.
The basement includes rough-ins and plenty of open space. This home also features a side entry, 9’ foundation, upgraded railing, a gas line to the kitchen range and a gas line for BBQ.
Exterior details include a Craftsman-inspired elevation with stone accents, a concrete front landing and a double parking pad out back. Fireside is a vibrant community with two schools, extensive parks and pathways, and local shops and services. It also offers quick access to the Rocky Mountains, downtown Cochrane and an easy commute into Calgary. Area size was calculated by applying the RMS to the blueprints provided by the builder. Photos are representative, colors and finishes may vary.
Property Details
Schools
Interior
Exterior
Financial
Walter Saccomani REALTOR® (403) 903-5395 Real Broker Hello, I’m Walter Saccomani, and I’m a dedicated real estate professional with over 25 years of experience navigating the dynamic Calgary market. My deep local knowledge and keen eye for detail allow me to bring exceptional value to both buyers and sellers across the city. I handle every transaction with the highest level of professionalism and integrity, qualities I take immense pride in. My unique perspective as a former real estate…
More About walterMortgage Calculator
Map
Community
- Address344 Fireside Drive Cochrane AB
- SubdivisionFireside
- CityCochrane
- CountyRocky View County
- Zip CodeT4C 3H8
Subdivisions in Cochrane
Similar Listings Nearby
Property Summary
- Located in the Fireside subdivision, 344 Fireside Drive Cochrane AB is a Single Family for sale in Cochrane, AB, T4C 3H8. It is listed for $519,900 and features 3 beds, 3 baths, and has approximately 1,614 square feet of living space, and was originally constructed in 2024. The current price per square foot is $322. The average price per square foot for Single Family listings in Cochrane is $364. The average listing price for Single Family in Cochrane is $651,505. To schedule a showing of MLS#a2257620 at 344 Fireside Drive in Cochrane, AB, contact your Harry Z Levy | Real Broker agent at 403-903-5395.

Upstairs offers three bedrooms, two full bathrooms and a convenient laundry space. The primary suite includes a walk-in closet and a private ensuite with a double vanity. Two additional bedrooms and a full bath provide space for family or guests, and a hallway linen closet adds extra storage.
The basement includes rough-ins and plenty of open space. This home also features a side entry, 9’ foundation, upgraded railing, a gas line to the kitchen range and a gas line for BBQ.
Exterior details include a Craftsman-inspired elevation with stone accents, a concrete front landing and a double parking pad out back. Fireside is a vibrant community with two schools, extensive parks and pathways, and local shops and services. It also offers quick access to the Rocky Mountains, downtown Cochrane and an easy commute into Calgary. Area size was calculated by applying the RMS to the blueprints provided by the builder. Photos are representative, colors and finishes may vary.
Property Details
Schools
Interior
Exterior
Financial
Walter Saccomani REALTOR® (403) 903-5395 Real Broker Hello, I’m Walter Saccomani, and I’m a dedicated real estate professional with over 25 years of experience navigating the dynamic Calgary market. My deep local knowledge and keen eye for detail allow me to bring exceptional value to both buyers and sellers across the city. I handle every transaction with the highest level of professionalism and integrity, qualities I take immense pride in. My unique perspective as a former real estate…
More About walterMortgage Calculator
Map
Community
- Address344 Fireside Drive Cochrane AB
- SubdivisionFireside
- CityCochrane
- CountyRocky View County
- Zip CodeT4C 3H8
Subdivisions in Cochrane
Similar Listings Nearby
Property Summary
- Located in the Fireside subdivision, 344 Fireside Drive Cochrane AB is a Single Family for sale in Cochrane, AB, T4C 3H8. It is listed for $499,900 and features 3 beds, 3 baths, and has approximately 1,557 square feet of living space, and was originally constructed in 2024. The current price per square foot is $321. The average price per square foot for Single Family listings in Cochrane is $364. The average listing price for Single Family in Cochrane is $651,505. To schedule a showing of MLS#a2258674 at 344 Fireside Drive in Cochrane, AB, contact your Harry Z Levy | Real Broker agent at 403-903-5395.


