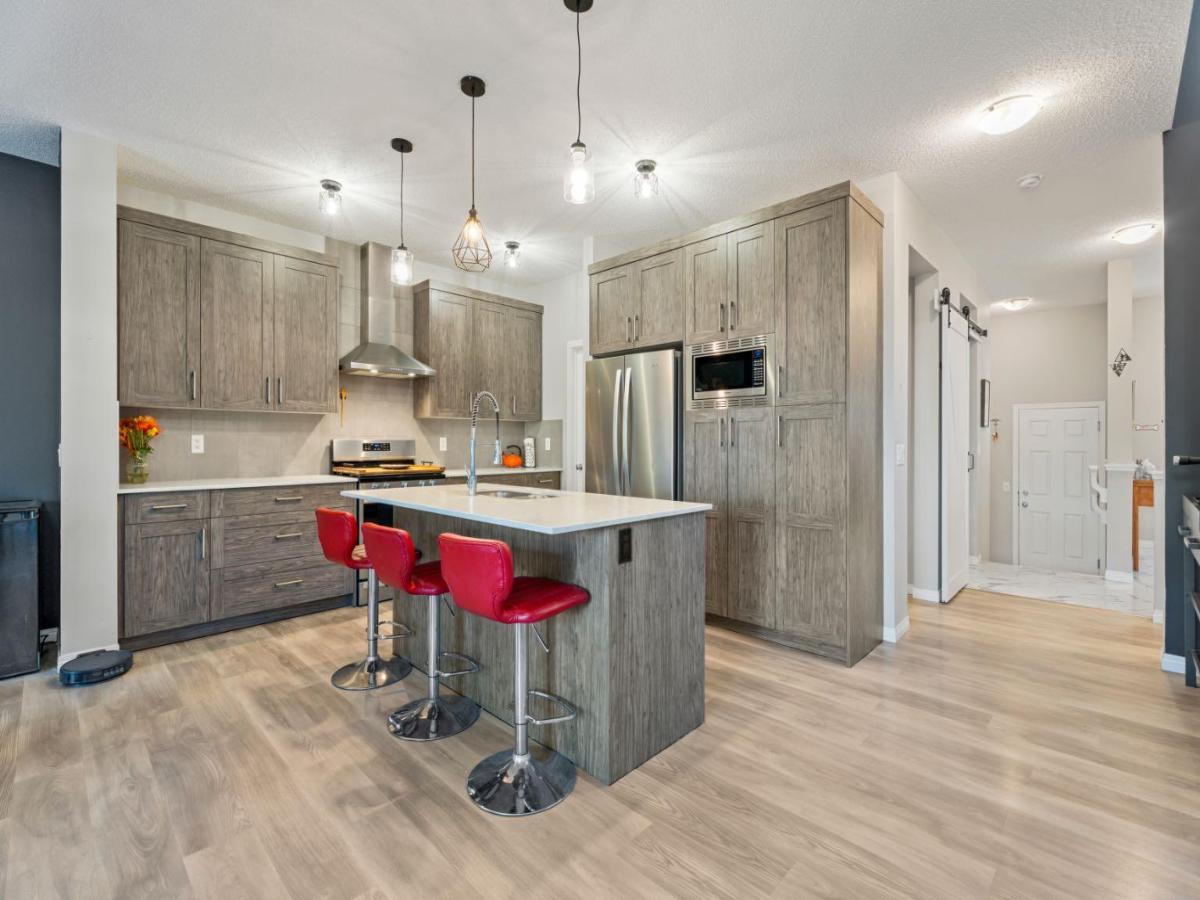Welcome to this beautiful 2-storey home in the family-friendly community of Heartland, Cochrane. Designed with comfort, flexibility, and room to grow, this home offers the space your family needs—whether you’re raising little ones, welcoming teens, or even supporting extended family.
The main floor features new flooring, upgraded cultured stone countertops, and an inviting layout perfect for everyday living. A versatile flex room adds extra function—ideal as a home office, playroom, or homework spot, and with a wardrobe, it could easily serve as a guest bedroom with a convenient half bath just around the corner.
Upstairs, you’ll find three generous bedrooms, including a bright primary suite with its own ensuite, plus a full bath for the kids. The oversized bonus room is a standout—upgraded with vaulted ceilings and customized to remove a hallway linen closet for an open, spacious feel your family will love.
The professionally developed basement extends your living space with a cozy family room, a bedroom, and a full 4-piece bath—perfect for guests, teens, or multi-generational living. Thoughtful upgrades here include a second large window that brings in natural light and a custom door at the stairwell that provides privacy and separation between levels.
Step outside to a private backyard with mature trees and a gazebo, creating a shaded retreat for summer barbecues, kids’ play, or quiet evenings. The double attached garage adds convenience year-round with room for vehicles, storage, and outdoor gear.
This home blends modern updates with a family-friendly design, in a community known for parks, pathways, and easy access to schools and amenities. Whether you’re a growing family or part of the “sandwich generation” balancing kids and parents under one roof, this home offers the flexibility to meet your needs—today and in the years ahead.
The main floor features new flooring, upgraded cultured stone countertops, and an inviting layout perfect for everyday living. A versatile flex room adds extra function—ideal as a home office, playroom, or homework spot, and with a wardrobe, it could easily serve as a guest bedroom with a convenient half bath just around the corner.
Upstairs, you’ll find three generous bedrooms, including a bright primary suite with its own ensuite, plus a full bath for the kids. The oversized bonus room is a standout—upgraded with vaulted ceilings and customized to remove a hallway linen closet for an open, spacious feel your family will love.
The professionally developed basement extends your living space with a cozy family room, a bedroom, and a full 4-piece bath—perfect for guests, teens, or multi-generational living. Thoughtful upgrades here include a second large window that brings in natural light and a custom door at the stairwell that provides privacy and separation between levels.
Step outside to a private backyard with mature trees and a gazebo, creating a shaded retreat for summer barbecues, kids’ play, or quiet evenings. The double attached garage adds convenience year-round with room for vehicles, storage, and outdoor gear.
This home blends modern updates with a family-friendly design, in a community known for parks, pathways, and easy access to schools and amenities. Whether you’re a growing family or part of the “sandwich generation” balancing kids and parents under one roof, this home offers the flexibility to meet your needs—today and in the years ahead.
Property Details
Price:
$680,000
MLS #:
A2261663
Status:
Active
Beds:
4
Baths:
4
Type:
Single Family
Subtype:
Detached
Subdivision:
Heartland
Listed Date:
Oct 4, 2025
Finished Sq Ft:
2,225
Lot Size:
3,972 sqft / 0.09 acres (approx)
Year Built:
2018
See this Listing
Schools
Interior
Appliances
Central Air Conditioner, Dishwasher, Dryer, Gas Range, Microwave, Range Hood, Refrigerator, Washer, Window Coverings
Basement
Full
Bathrooms Full
3
Bathrooms Half
1
Laundry Features
Laundry Room, Upper Level
Exterior
Exterior Features
BBQ gas line
Lot Features
Back Yard, Few Trees, Rectangular Lot
Parking Features
Double Garage Attached
Parking Total
4
Patio And Porch Features
Deck, Pergola
Roof
Asphalt Shingle
Financial
Map
Community
- Address178 Buckskin Way Cochrane AB
- SubdivisionHeartland
- CityCochrane
- CountyRocky View County
- Zip CodeT4C2R7
Subdivisions in Cochrane
Market Summary
Current real estate data for Single Family in Cochrane as of Dec 21, 2025
226
Single Family Listed
72
Avg DOM
357
Avg $ / SqFt
$623,774
Avg List Price
Property Summary
- Located in the Heartland subdivision, 178 Buckskin Way Cochrane AB is a Single Family for sale in Cochrane, AB, T4C2R7. It is listed for $680,000 and features 4 beds, 4 baths, and has approximately 2,225 square feet of living space, and was originally constructed in 2018. The current price per square foot is $306. The average price per square foot for Single Family listings in Cochrane is $357. The average listing price for Single Family in Cochrane is $623,774. To schedule a showing of MLS#a2261663 at 178 Buckskin Way in Cochrane, AB, contact your Harry Z Levy | Real Broker agent at 403-681-5389.
Similar Listings Nearby

178 Buckskin Way
Cochrane, AB

