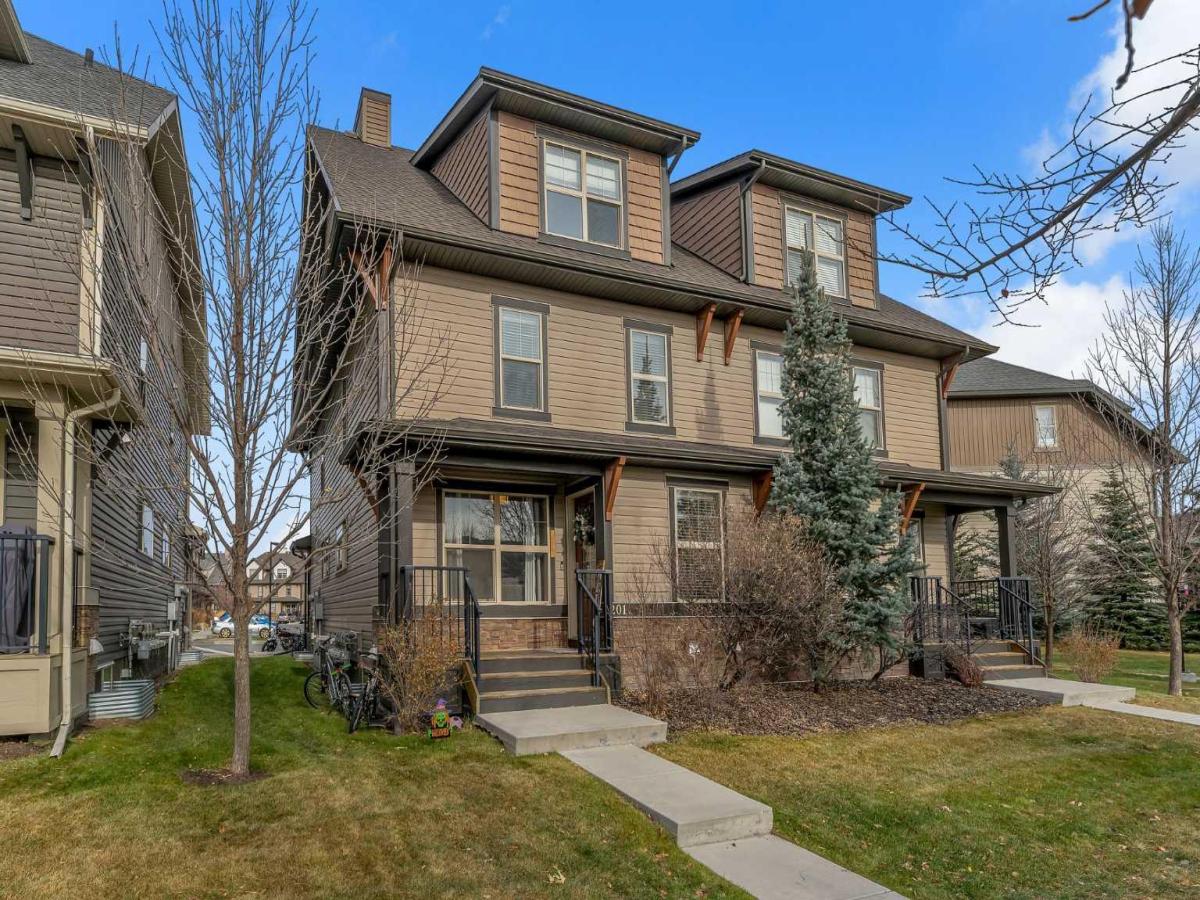A beautiful townhouse located in one of Cochrane’s best communities Heartland. This home stands out with its charming front porch and eye-catching elevation across all three levels, giving it a unique and inviting presence. As you walk in, you are welcomed by a spacious foyer featuring ceramic tile flooring and a large closet. The main floor offers a bright dining area and a cozy living room filled with natural light from the large windows. The entire level is finished with luxury vinyl plank flooring for a clean and modern look. The fully upgraded kitchen is a true highlight, featuring extended cabinetry up to the ceiling, a stylish milky backsplash, quartz countertops, stainless steel appliances, double sink, pot lights, and a large window. A great-sized pantry completes this functional and beautiful kitchen. Just a few steps down, you’ll find a half bathroom and access to the massive unfinished basement. The basement, including the laundry area, is ready for your personal touch to create additional living or entertainment space.
The second floor features two generous bedrooms and a 3-piece bathroom, with well-maintained carpet throughout the upper levels. One of the standout features of this home is the top-floor master bedroom, privately separated and designed with a vaulted ceiling, walk-in closet, and its own 3-piece ensuite. From this level, you can enjoy beautiful mountain views year-round. This home comes with two dedicated parking stalls, offering excellent convenience for homeowners and guests.
Perfect for first-time buyers, this home offers comfort, style, and practicality. With no neighbors in front, walking distance to the shopping center, pathways, and very close to the school, it truly has everything you need.
The second floor features two generous bedrooms and a 3-piece bathroom, with well-maintained carpet throughout the upper levels. One of the standout features of this home is the top-floor master bedroom, privately separated and designed with a vaulted ceiling, walk-in closet, and its own 3-piece ensuite. From this level, you can enjoy beautiful mountain views year-round. This home comes with two dedicated parking stalls, offering excellent convenience for homeowners and guests.
Perfect for first-time buyers, this home offers comfort, style, and practicality. With no neighbors in front, walking distance to the shopping center, pathways, and very close to the school, it truly has everything you need.
Property Details
Price:
$350,000
MLS #:
A2273464
Status:
Active
Beds:
3
Baths:
3
Type:
Condo
Subtype:
Row/Townhouse
Subdivision:
Heartland
Listed Date:
Dec 2, 2025
Finished Sq Ft:
1,224
Lot Size:
1,089 sqft / 0.03 acres (approx)
Year Built:
2014
See this Listing
Schools
Interior
Appliances
Dishwasher, Dryer, Electric Stove, Microwave Hood Fan, Refrigerator, Washer
Basement
Full
Bathrooms Full
2
Bathrooms Half
1
Laundry Features
In Basement, Laundry Room
Pets Allowed
Yes
Exterior
Exterior Features
Playground, Storage
Lot Features
Landscaped
Parking Features
Additional Parking, Stall, Titled
Parking Total
2
Patio And Porch Features
Front Porch
Roof
Asphalt Shingle
Financial
Map
Community
- Address201, 50 Belgian Lane Cochrane AB
- SubdivisionHeartland
- CityCochrane
- CountyRocky View County
- Zip CodeT4C 0Y5
Subdivisions in Cochrane
Market Summary
Property Summary
- Located in the Heartland subdivision, 201, 50 Belgian Lane Cochrane AB is a Condo for sale in Cochrane, AB, T4C 0Y5. It is listed for $350,000 and features 3 beds, 3 baths, and has approximately 1,224 square feet of living space, and was originally constructed in 2014. The current price per square foot is $286. The average price per square foot for Condo listings in Cochrane is $373. The average listing price for Condo in Cochrane is $384,893. To schedule a showing of MLS#a2273464 at 201, 50 Belgian Lane in Cochrane, AB, contact your Harry Z Levy | Real Broker agent at 403-681-5389.
Similar Listings Nearby

201, 50 Belgian Lane
Cochrane, AB

