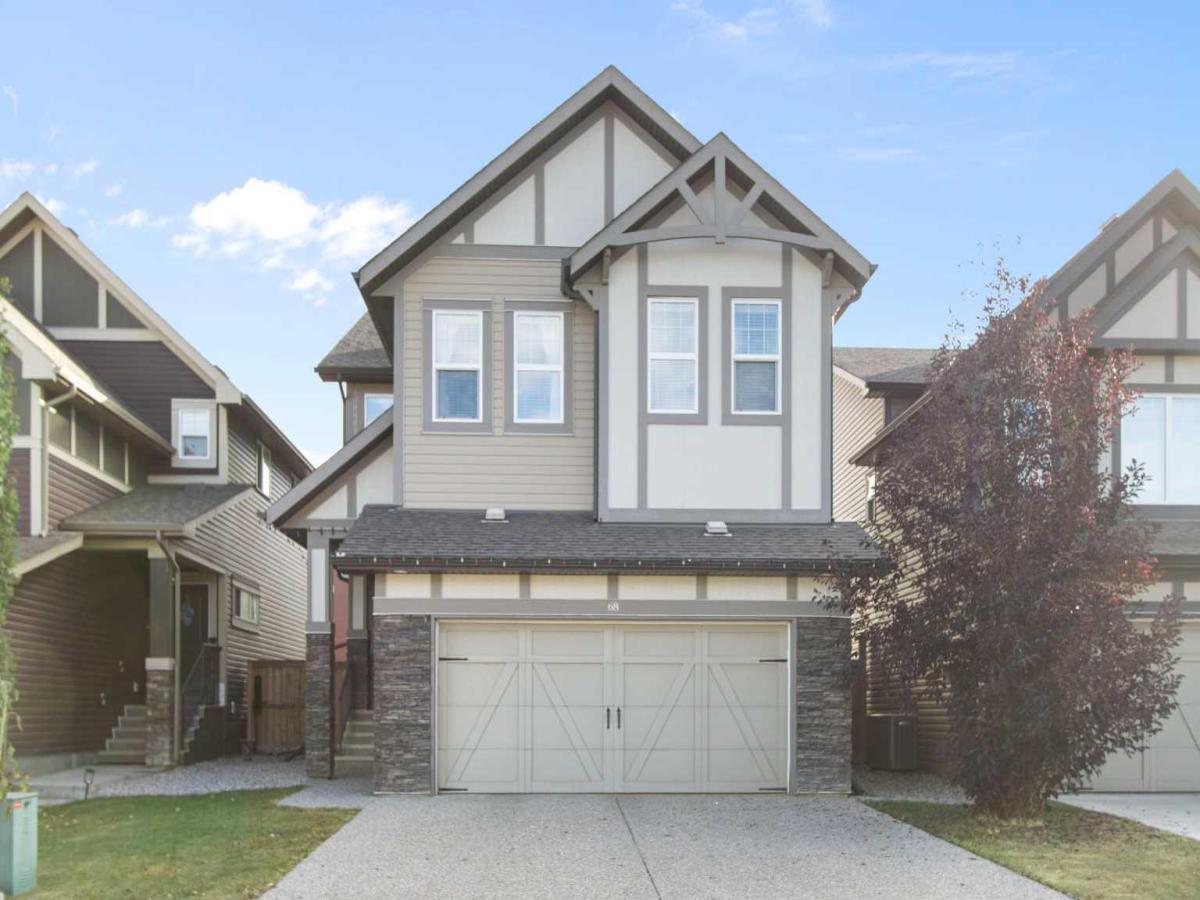Welcome to your dream family home at 68 Thoroughbred Boulevard in Heartland, Cochrane. Bright, spacious, and beautifully maintained, this impressive two-story offers over 2,550 square feet of thoughtfully designed living space that is perfect for both family life and entertaining.
As you step inside, you are greeted by a front office with double glass doors, ideal for working from home or creating a quiet study space. The open-concept main floor features a stylish living room with an electric fireplace and a chef’s kitchen with quartz countertops, stainless steel appliances, a touch-tap faucet, a garburator, and a nearly new fridge (2023). The large central island and walk-through pantry provide plenty of space for cooking and storage, while the adjoining dining area is perfect for family gatherings.
Upstairs you will find one of the home’s biggest highlights: four spacious bedrooms, all on the same level. The vaulted bonus room includes a built-in desk, creating a versatile space for work or relaxation. The luxurious primary suite features another vaulted ceiling, walk-in closet, and a beautiful five-piece ensuite with dual sinks, a soaking tub, and a glass shower. A convenient upstairs laundry room and additional full bathroom complete the upper level.
This backyard is so inviting, with a new privacy wall on the deck, a brand-new hot tub (2025), and columnar aspen trees that will fill in over time to create an even more secluded outdoor retreat. The exposed aggregate driveway and double attached garage(19`10" x 21`11") add both beauty and practicality to the property.
Additional features include hot water on demand (3 years old), a two-zoned high-efficiency furnace with air conditioning, and basement bathroom rough-ins ready for future development.
Located in the welcoming community of Heartland, you will love the access to parks, schools, and Cochrane’s scenic walking paths and local shops.
As you step inside, you are greeted by a front office with double glass doors, ideal for working from home or creating a quiet study space. The open-concept main floor features a stylish living room with an electric fireplace and a chef’s kitchen with quartz countertops, stainless steel appliances, a touch-tap faucet, a garburator, and a nearly new fridge (2023). The large central island and walk-through pantry provide plenty of space for cooking and storage, while the adjoining dining area is perfect for family gatherings.
Upstairs you will find one of the home’s biggest highlights: four spacious bedrooms, all on the same level. The vaulted bonus room includes a built-in desk, creating a versatile space for work or relaxation. The luxurious primary suite features another vaulted ceiling, walk-in closet, and a beautiful five-piece ensuite with dual sinks, a soaking tub, and a glass shower. A convenient upstairs laundry room and additional full bathroom complete the upper level.
This backyard is so inviting, with a new privacy wall on the deck, a brand-new hot tub (2025), and columnar aspen trees that will fill in over time to create an even more secluded outdoor retreat. The exposed aggregate driveway and double attached garage(19`10" x 21`11") add both beauty and practicality to the property.
Additional features include hot water on demand (3 years old), a two-zoned high-efficiency furnace with air conditioning, and basement bathroom rough-ins ready for future development.
Located in the welcoming community of Heartland, you will love the access to parks, schools, and Cochrane’s scenic walking paths and local shops.
Property Details
Price:
$720,000
MLS #:
A2267426
Status:
Active
Beds:
4
Baths:
3
Type:
Single Family
Subtype:
Detached
Subdivision:
Heartland
Listed Date:
Oct 30, 2025
Finished Sq Ft:
2,553
Lot Size:
3,960 sqft / 0.09 acres (approx)
Year Built:
2015
See this Listing
Schools
Interior
Appliances
Built- In Oven, Central Air Conditioner, Dishwasher, Electric Cooktop, Garage Control(s), Microwave, Range Hood, Refrigerator, Washer/Dryer, Window Coverings
Basement
Full
Bathrooms Full
2
Bathrooms Half
1
Laundry Features
Laundry Room, Upper Level
Exterior
Exterior Features
BBQ gas line, Fire Pit
Lot Features
Back Yard, Interior Lot, Landscaped, Lawn
Parking Features
Double Garage Attached
Parking Total
4
Patio And Porch Features
Deck
Roof
Asphalt Shingle
Financial
Map
Community
- Address68 Thoroughbred Boulevard Cochrane AB
- SubdivisionHeartland
- CityCochrane
- CountyRocky View County
- Zip CodeT4C0X2
Subdivisions in Cochrane
Market Summary
Current real estate data for Single Family in Cochrane as of Nov 02, 2025
283
Single Family Listed
59
Avg DOM
362
Avg $ / SqFt
$645,626
Avg List Price
Property Summary
- Located in the Heartland subdivision, 68 Thoroughbred Boulevard Cochrane AB is a Single Family for sale in Cochrane, AB, T4C0X2. It is listed for $720,000 and features 4 beds, 3 baths, and has approximately 2,553 square feet of living space, and was originally constructed in 2015. The current price per square foot is $282. The average price per square foot for Single Family listings in Cochrane is $362. The average listing price for Single Family in Cochrane is $645,626. To schedule a showing of MLS#a2267426 at 68 Thoroughbred Boulevard in Cochrane, AB, contact your Walter Saccomani | Real Broker agent at 4039035395.
Similar Listings Nearby

68 Thoroughbred Boulevard
Cochrane, AB

