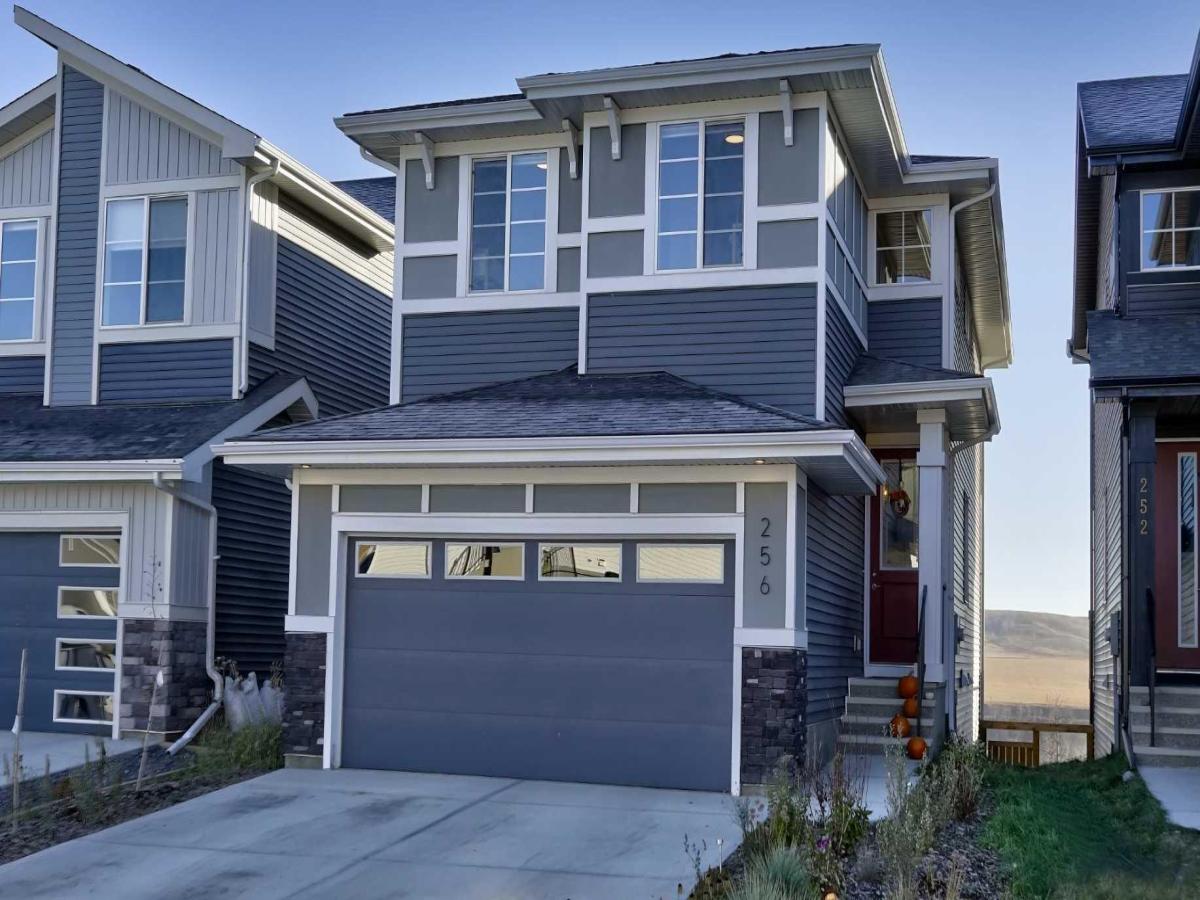This beautifully upgraded 3-bedroom, 2.5 bathroom home offers over 2,000 square feet of living space, including a walkout basement with 9-foot ceilings ready for your future development. Perfectly positioned on a quiet street with no rear neighbours, the property backs onto the Bow River Valley, providing both privacy and stunning, unobstructed views.
Designed for modern living, this home features 9-foot ceilings on both the main and lower levels, a vaulted foyer, engineered hardwood flooring, and oversized windows that fill the home with natural light. The gourmet kitchen showcases quartz countertops, a 9’6” island, a walk-through pantry, a coffee bar with wine fridge, and stainless steel appliances. The bright and inviting family room centres around a cozy fireplace — the perfect spot to relax and unwind — while a versatile flex room with French doors makes an ideal office or playroom.
Upstairs, the spacious primary suite offers a luxurious five-piece ensuite with dual vanities, a walk-in closet with direct access to the laundry room, and elegant finishes throughout. Two additional bedrooms, a full bathroom, and a central loft provide plenty of space for family living.
With a fully fenced yard, beautiful views, and exceptional attention to detail, this home delivers the perfect blend of comfort, style, and future potential for your family.
Designed for modern living, this home features 9-foot ceilings on both the main and lower levels, a vaulted foyer, engineered hardwood flooring, and oversized windows that fill the home with natural light. The gourmet kitchen showcases quartz countertops, a 9’6” island, a walk-through pantry, a coffee bar with wine fridge, and stainless steel appliances. The bright and inviting family room centres around a cozy fireplace — the perfect spot to relax and unwind — while a versatile flex room with French doors makes an ideal office or playroom.
Upstairs, the spacious primary suite offers a luxurious five-piece ensuite with dual vanities, a walk-in closet with direct access to the laundry room, and elegant finishes throughout. Two additional bedrooms, a full bathroom, and a central loft provide plenty of space for family living.
With a fully fenced yard, beautiful views, and exceptional attention to detail, this home delivers the perfect blend of comfort, style, and future potential for your family.
Property Details
Price:
$699,900
MLS #:
A2264477
Status:
Active
Beds:
3
Baths:
3
Type:
Single Family
Subtype:
Detached
Subdivision:
Precedence
Listed Date:
Oct 17, 2025
Finished Sq Ft:
2,106
Lot Size:
3,692 sqft / 0.08 acres (approx)
Year Built:
2022
See this Listing
Schools
Interior
Appliances
Dishwasher, Garage Control(s), Induction Cooktop, Microwave, Range Hood, Washer/Dryer, Window Coverings
Basement
Full, Unfinished, Walk- Out To Grade
Bathrooms Full
2
Bathrooms Half
1
Laundry Features
Upper Level
Exterior
Exterior Features
Balcony, Private Yard
Lot Features
Back Yard, No Neighbours Behind
Parking Features
Double Garage Attached
Parking Total
4
Patio And Porch Features
Deck
Roof
Asphalt Shingle
Financial
Map
Community
- Address256 Precedence View Cochrane AB
- SubdivisionPrecedence
- CityCochrane
- CountyRocky View County
- Zip CodeT4C 3B4
Subdivisions in Cochrane
Market Summary
Current real estate data for Single Family in Cochrane as of Oct 20, 2025
285
Single Family Listed
56
Avg DOM
366
Avg $ / SqFt
$649,541
Avg List Price
Property Summary
- Located in the Precedence subdivision, 256 Precedence View Cochrane AB is a Single Family for sale in Cochrane, AB, T4C 3B4. It is listed for $699,900 and features 3 beds, 3 baths, and has approximately 2,106 square feet of living space, and was originally constructed in 2022. The current price per square foot is $332. The average price per square foot for Single Family listings in Cochrane is $366. The average listing price for Single Family in Cochrane is $649,541. To schedule a showing of MLS#a2264477 at 256 Precedence View in Cochrane, AB, contact your Walter Saccomani | Real Broker agent at 4039035395.
Similar Listings Nearby

256 Precedence View
Cochrane, AB

