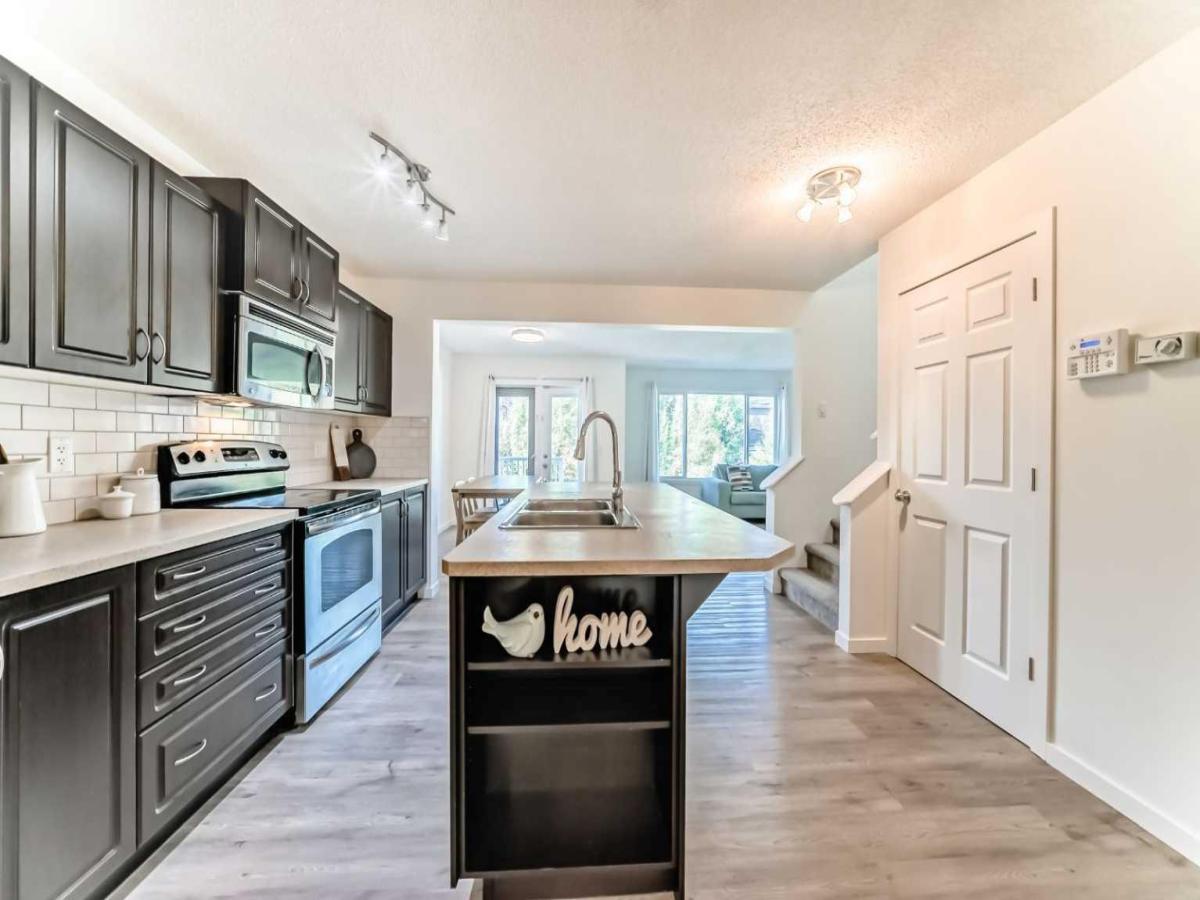Click brochure link for more details** Welcome to this 2-storey home in the family friendly community of River Heights, offering over 1,557 sqft above grade! Step inside and experience the open-concept layout that combines comfort and style. The living room, dining area, and modern kitchen are ideal for everyday living and entertaining guests. The kitchen includes stainless steel appliances, a large island, and a Convenient and Spacious Walk-In Pantry. The fully fenced, spacious backyard, is an ideal space for fun-filled BBQs, and where kids and pets can play freely. Enjoy long-lasting, newer luxury vinyl plank flooring and carpet upstairs. The primary bedroom, with a Spacious Walk-In Closet, provides you space for rest. The private 4-Piece ensuite bathroom boasts a large soaking tub and a separate shower, for relaxation. Two additional bedrooms and a full bath provide you the space to include a workspace, kids bedrooms or a guestroom. The undeveloped basement provides the opportunity to customize and design your entire living space. You’ll love the convenience and extra space of your Single Attached Garage, all year round. This home offers tremendous access to a host of features including stunning views of the Bow River, Mountain Views, Schools, Playgrounds, SLS recreation centre, Co-op Food and more. This move-in-ready home offers the right value and easy access to everything the town has to offer!
Property Details
Price:
$507,500
MLS #:
A2260778
Status:
Active
Beds:
3
Baths:
3
Type:
Single Family
Subtype:
Semi Detached (Half Duplex)
Subdivision:
River Heights
Listed Date:
Oct 2, 2025
Finished Sq Ft:
1,557
Lot Size:
3,149 sqft / 0.07 acres (approx)
Year Built:
2009
See this Listing
Schools
Interior
Appliances
Dishwasher, Dryer, Electric Stove, Garage Control(s), Microwave Hood Fan, Refrigerator, Washer
Basement
Full, Unfinished
Bathrooms Full
2
Bathrooms Half
1
Laundry Features
In Basement
Exterior
Exterior Features
Fire Pit, Private Entrance, Private Yard
Lot Features
Fruit Trees/Shrub(s), Landscaped
Parking Features
Single Garage Attached
Parking Total
1
Patio And Porch Features
Deck, Patio
Roof
Asphalt Shingle
Financial
Map
Community
- Address790 River Heights Crescent Cochrane AB
- SubdivisionRiver Heights
- CityCochrane
- CountyRocky View County
- Zip CodeT4C 0J4
Subdivisions in Cochrane
Market Summary
Current real estate data for Single Family in Cochrane as of Oct 02, 2025
295
Single Family Listed
54
Avg DOM
367
Avg $ / SqFt
$665,677
Avg List Price
Property Summary
- Located in the River Heights subdivision, 790 River Heights Crescent Cochrane AB is a Single Family for sale in Cochrane, AB, T4C 0J4. It is listed for $507,500 and features 3 beds, 3 baths, and has approximately 1,557 square feet of living space, and was originally constructed in 2009. The current price per square foot is $326. The average price per square foot for Single Family listings in Cochrane is $367. The average listing price for Single Family in Cochrane is $665,677. To schedule a showing of MLS#a2260778 at 790 River Heights Crescent in Cochrane, AB, contact your Real Broker agent at 403-903-5395.
Similar Listings Nearby

790 River Heights Crescent
Cochrane, AB

