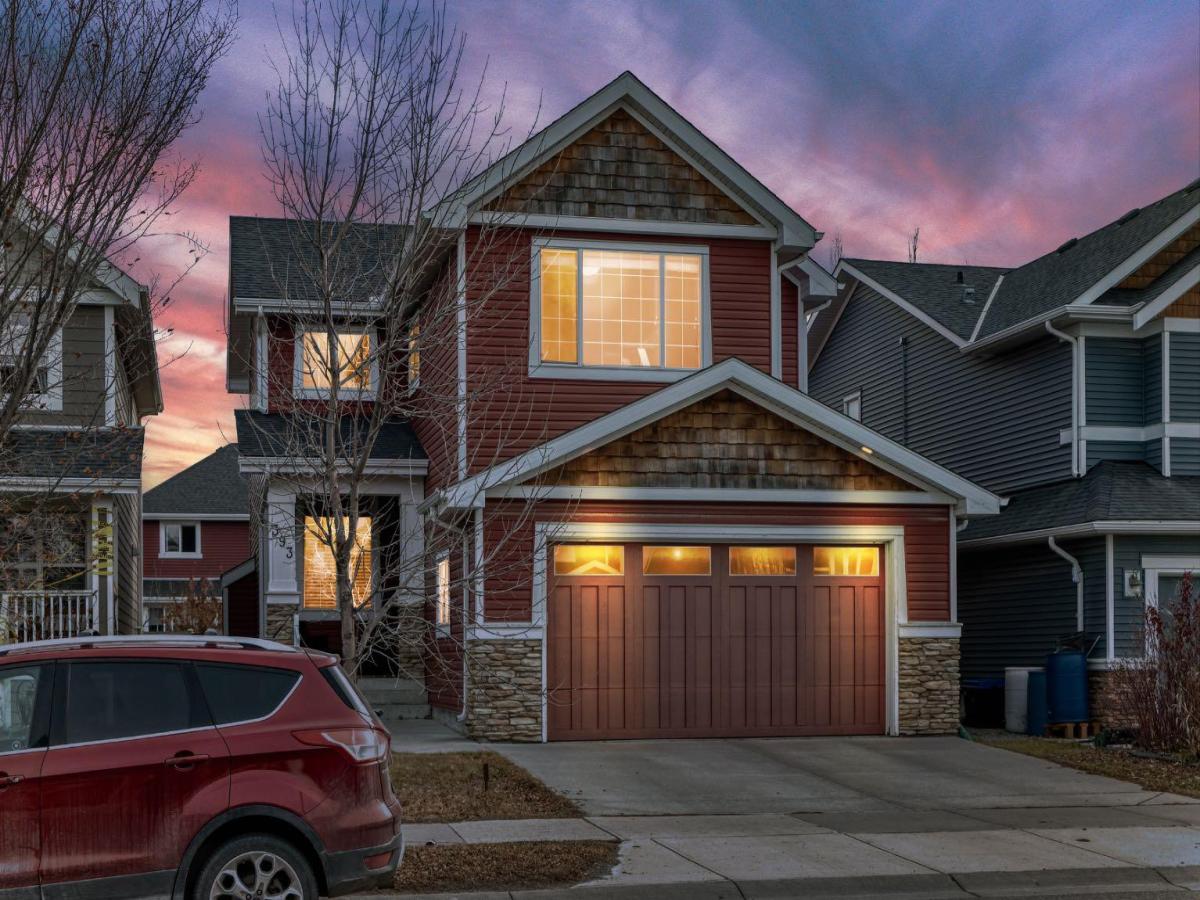Welcome to 393 River Heights Drive — a warm and inviting Calbridge-built family home that offers space, comfort, and incredible value in one of Cochrane’s most loved neighbourhoods. Thoughtfully designed with family living in mind, this home features a bright, open layout, generous room sizes, and timeless details throughout.
Step inside to a cathedral-style entryway with elegant tile flooring, leading into the main floor with 9 ft ceilings and a welcoming great room centered around a gas fireplace with stone surround and mantle. The island kitchen is the heart of the home, featuring granite countertops, stainless steel appliances, a gas stove, and a convenient walk-through pantry that connects to the mudroom and laundry area. A 2-piece bath completes the main level.
Upstairs, you’ll find a spacious bonus room wired for surround sound, perfect for family movie nights, plus a large office nook that fits a full-sized desk. The second and third bedrooms are bright and roomy, giving everyone their own comfortable space. The primary suite is a true retreat, with a feature wall, space for a king-sized bed, and a luxurious 5-piece ensuite complete with double vanities, a soaker tub, separate shower w/ tile surround, walk-in closet, and linen closet.
Downstairs, the finished basement adds extra flexibility with a fourth bedroom, rec rm/media area, office nook, and bathroom rough-in — ideal for guests, hobbies, or future development.
Outside, enjoy your Duradeck deck with aluminum railing &' gas line, perfect for BBQs and summer evenings. The double attached garage features an 8’ door, and is insulated and drywalled for year-round use.
While a few minor touch-ups would bring this home to its full shine (such as some cabinetry touch ups and cosmetic updates), they’ve been thoughtfully accounted for in the price — leaving plenty of room to personalize and add your finishing touches.
Located near schools, parks, playgrounds, and Cochrane’s beautiful River pathways, this home offers the perfect balance of space, comfort, and community. Book your viewing today!
Step inside to a cathedral-style entryway with elegant tile flooring, leading into the main floor with 9 ft ceilings and a welcoming great room centered around a gas fireplace with stone surround and mantle. The island kitchen is the heart of the home, featuring granite countertops, stainless steel appliances, a gas stove, and a convenient walk-through pantry that connects to the mudroom and laundry area. A 2-piece bath completes the main level.
Upstairs, you’ll find a spacious bonus room wired for surround sound, perfect for family movie nights, plus a large office nook that fits a full-sized desk. The second and third bedrooms are bright and roomy, giving everyone their own comfortable space. The primary suite is a true retreat, with a feature wall, space for a king-sized bed, and a luxurious 5-piece ensuite complete with double vanities, a soaker tub, separate shower w/ tile surround, walk-in closet, and linen closet.
Downstairs, the finished basement adds extra flexibility with a fourth bedroom, rec rm/media area, office nook, and bathroom rough-in — ideal for guests, hobbies, or future development.
Outside, enjoy your Duradeck deck with aluminum railing &' gas line, perfect for BBQs and summer evenings. The double attached garage features an 8’ door, and is insulated and drywalled for year-round use.
While a few minor touch-ups would bring this home to its full shine (such as some cabinetry touch ups and cosmetic updates), they’ve been thoughtfully accounted for in the price — leaving plenty of room to personalize and add your finishing touches.
Located near schools, parks, playgrounds, and Cochrane’s beautiful River pathways, this home offers the perfect balance of space, comfort, and community. Book your viewing today!
Property Details
Price:
$612,900
MLS #:
A2269927
Status:
Active
Beds:
4
Baths:
3
Type:
Single Family
Subtype:
Detached
Subdivision:
River Song
Listed Date:
Nov 10, 2025
Finished Sq Ft:
2,006
Lot Size:
4,380 sqft / 0.10 acres (approx)
Year Built:
2010
See this Listing
Schools
Interior
Appliances
Dishwasher, Dryer, Garage Control(s), Gas Range, Range Hood, Refrigerator, Washer, Window Coverings
Basement
Full
Bathrooms Full
2
Bathrooms Half
1
Laundry Features
Laundry Room, Main Level
Exterior
Exterior Features
BBQ gas line, Private Yard
Lot Features
Back Yard, Front Yard, Landscaped, Lawn, Level, Rectangular Lot
Parking Features
Concrete Driveway, Double Garage Attached, Front Drive, Garage Door Opener, Insulated
Parking Total
4
Patio And Porch Features
Deck, Front Porch
Roof
Asphalt Shingle
Financial
Map
Community
- Address393 River Heights Drive Cochrane AB
- SubdivisionRiver Song
- CityCochrane
- CountyRocky View County
- Zip CodeT4C 0H8
Subdivisions in Cochrane
Market Summary
Current real estate data for Single Family in Cochrane as of Nov 10, 2025
291
Single Family Listed
58
Avg DOM
360
Avg $ / SqFt
$641,489
Avg List Price
Property Summary
- Located in the River Song subdivision, 393 River Heights Drive Cochrane AB is a Single Family for sale in Cochrane, AB, T4C 0H8. It is listed for $612,900 and features 4 beds, 3 baths, and has approximately 2,006 square feet of living space, and was originally constructed in 2010. The current price per square foot is $306. The average price per square foot for Single Family listings in Cochrane is $360. The average listing price for Single Family in Cochrane is $641,489. To schedule a showing of MLS#a2269927 at 393 River Heights Drive in Cochrane, AB, contact your Walter Saccomani | Real Broker agent at 4039035395.
Similar Listings Nearby

393 River Heights Drive
Cochrane, AB

