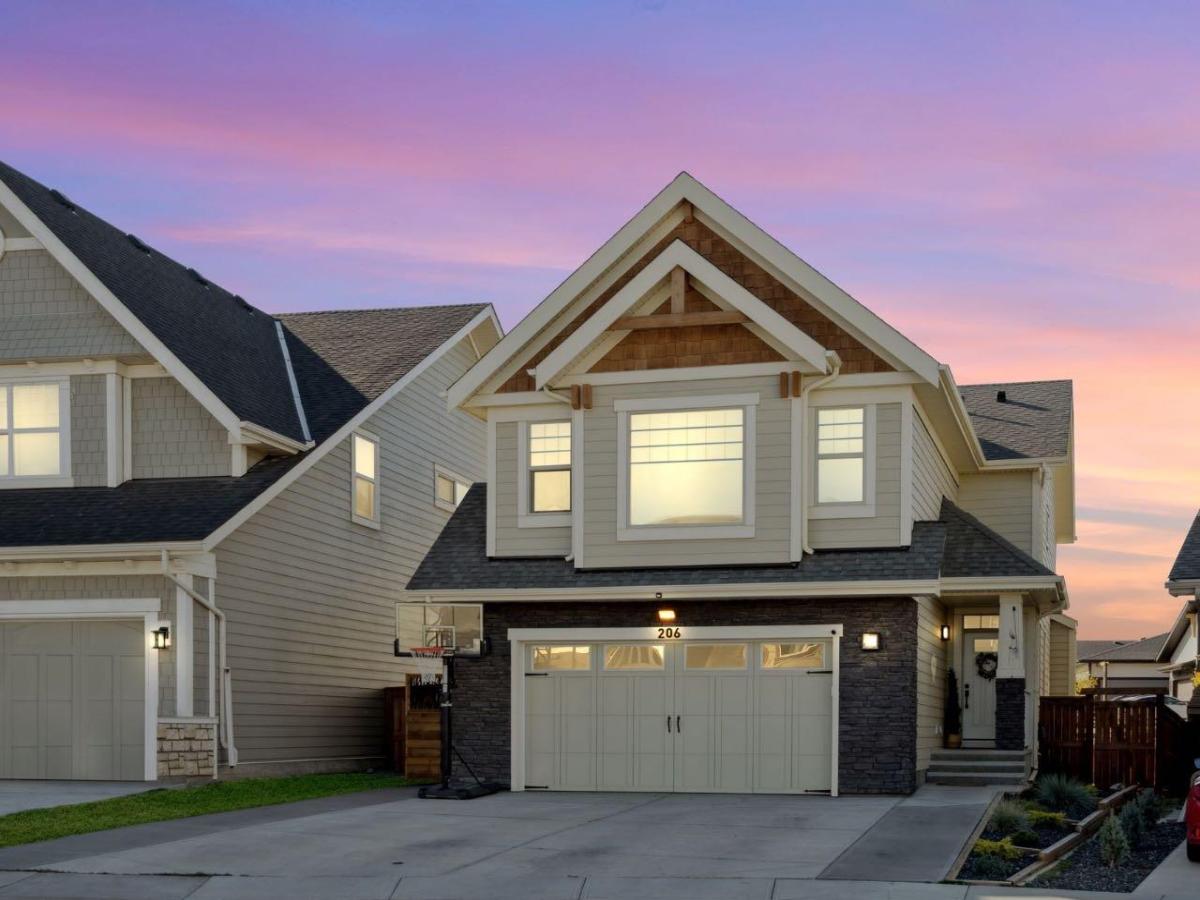Welcome to your dream home in the prestigious Riviera community, where timeless design meets modern smart-home living.
MAIN FLOOR ELEGANCE
From the moment you step inside, the open-to-below foyer sets the tone with natural light pouring through expansive windows and the architectural beauty of exposed ceiling beams. A dedicated home office and stylish powder room make the main floor both functional and inviting, while the Nest Smart System adds functionality.
The gourmet kitchen is the heart of the home—featuring upgraded appliances, a gas cooktop with chimney hood fan, oversized island, and striking feature walls. The adjoining living room is anchored by a gas fireplace that adds warmth and charm to the airy, light-toned space.
ENTERTAINMENT &' LIFESTYLE
The fully developed basement is an entertainer’s paradise with 9-ft ceilings, a wet bar with bar fridge, a spacious theatre room, with unique beams and generous storage. Upstairs, a bright bonus room with unique feature walls offers flexible space for family living, 3 bedrooms inclusive of the master bedroom.
PRIVATE RETREAT
The west-facing kids’ bedrooms showcase cozy shiplap details, while the primary suite is a true sanctuary—complete with its own fireplace, tinted windows, automatic blinds, and a spa-inspired 5-piece ensuite with soaker tub, tiled shower, and a walk-through closet with barn door and custom organizers.
OUTDOOR OASIS
Step outside to your private, west-facing backyard, professionally landscaped with an elevated composite deck and glass railings, pergola, stone gas fire pit, and trees along the pie-shaped lot for added privacy. This is the perfect place to unwind or host summer gatherings.
NOTABLE FEATURES
Multiple custom feature walls throughout
Brand-new air conditioning unit
Automatic blinds &' smart-home integration
Engineered hardwood flooring
West backyard with lush landscaping
Don’t miss this rare opportunity to own a fully upgraded smart home in Riviera—a community known for its natural beauty, river pathways, and family-friendly lifestyle.
MAIN FLOOR ELEGANCE
From the moment you step inside, the open-to-below foyer sets the tone with natural light pouring through expansive windows and the architectural beauty of exposed ceiling beams. A dedicated home office and stylish powder room make the main floor both functional and inviting, while the Nest Smart System adds functionality.
The gourmet kitchen is the heart of the home—featuring upgraded appliances, a gas cooktop with chimney hood fan, oversized island, and striking feature walls. The adjoining living room is anchored by a gas fireplace that adds warmth and charm to the airy, light-toned space.
ENTERTAINMENT &' LIFESTYLE
The fully developed basement is an entertainer’s paradise with 9-ft ceilings, a wet bar with bar fridge, a spacious theatre room, with unique beams and generous storage. Upstairs, a bright bonus room with unique feature walls offers flexible space for family living, 3 bedrooms inclusive of the master bedroom.
PRIVATE RETREAT
The west-facing kids’ bedrooms showcase cozy shiplap details, while the primary suite is a true sanctuary—complete with its own fireplace, tinted windows, automatic blinds, and a spa-inspired 5-piece ensuite with soaker tub, tiled shower, and a walk-through closet with barn door and custom organizers.
OUTDOOR OASIS
Step outside to your private, west-facing backyard, professionally landscaped with an elevated composite deck and glass railings, pergola, stone gas fire pit, and trees along the pie-shaped lot for added privacy. This is the perfect place to unwind or host summer gatherings.
NOTABLE FEATURES
Multiple custom feature walls throughout
Brand-new air conditioning unit
Automatic blinds &' smart-home integration
Engineered hardwood flooring
West backyard with lush landscaping
Don’t miss this rare opportunity to own a fully upgraded smart home in Riviera—a community known for its natural beauty, river pathways, and family-friendly lifestyle.
Property Details
Price:
$899,900
MLS #:
A2256023
Status:
Active
Beds:
3
Baths:
4
Type:
Single Family
Subtype:
Detached
Subdivision:
Riviera
Listed Date:
Sep 13, 2025
Finished Sq Ft:
2,260
Lot Size:
4,445 sqft / 0.10 acres (approx)
Year Built:
2018
See this Listing
Schools
Interior
Appliances
Bar Fridge, Built- In Oven, Central Air Conditioner, Dishwasher, Dryer, Garage Control(s), Gas Cooktop, Microwave, Range Hood, Refrigerator, Washer, Window Coverings
Basement
Finished, Full
Bathrooms Full
3
Bathrooms Half
1
Laundry Features
Laundry Room
Exterior
Exterior Features
Dog Run, Fire Pit
Lot Features
Back Yard, Front Yard, Landscaped, Pie Shaped Lot, Treed
Parking Features
Additional Parking, Double Garage Attached, Front Drive, Garage Faces Front, Heated Garage, Oversized, See Remarks
Parking Total
5
Patio And Porch Features
Deck, Pergola
Roof
Shingle
Financial
Map
Community
- Address206 Riviera View Cochrane AB
- SubdivisionRiviera
- CityCochrane
- CountyRocky View County
- Zip CodeT4C 0Z2
Subdivisions in Cochrane
Market Summary
Current real estate data for Single Family in Cochrane as of Oct 24, 2025
283
Single Family Listed
55
Avg DOM
367
Avg $ / SqFt
$647,251
Avg List Price
Property Summary
- Located in the Riviera subdivision, 206 Riviera View Cochrane AB is a Single Family for sale in Cochrane, AB, T4C 0Z2. It is listed for $899,900 and features 3 beds, 4 baths, and has approximately 2,260 square feet of living space, and was originally constructed in 2018. The current price per square foot is $398. The average price per square foot for Single Family listings in Cochrane is $367. The average listing price for Single Family in Cochrane is $647,251. To schedule a showing of MLS#a2256023 at 206 Riviera View in Cochrane, AB, contact your Walter Saccomani | Real Broker agent at 4039035395.
Similar Listings Nearby

206 Riviera View
Cochrane, AB

