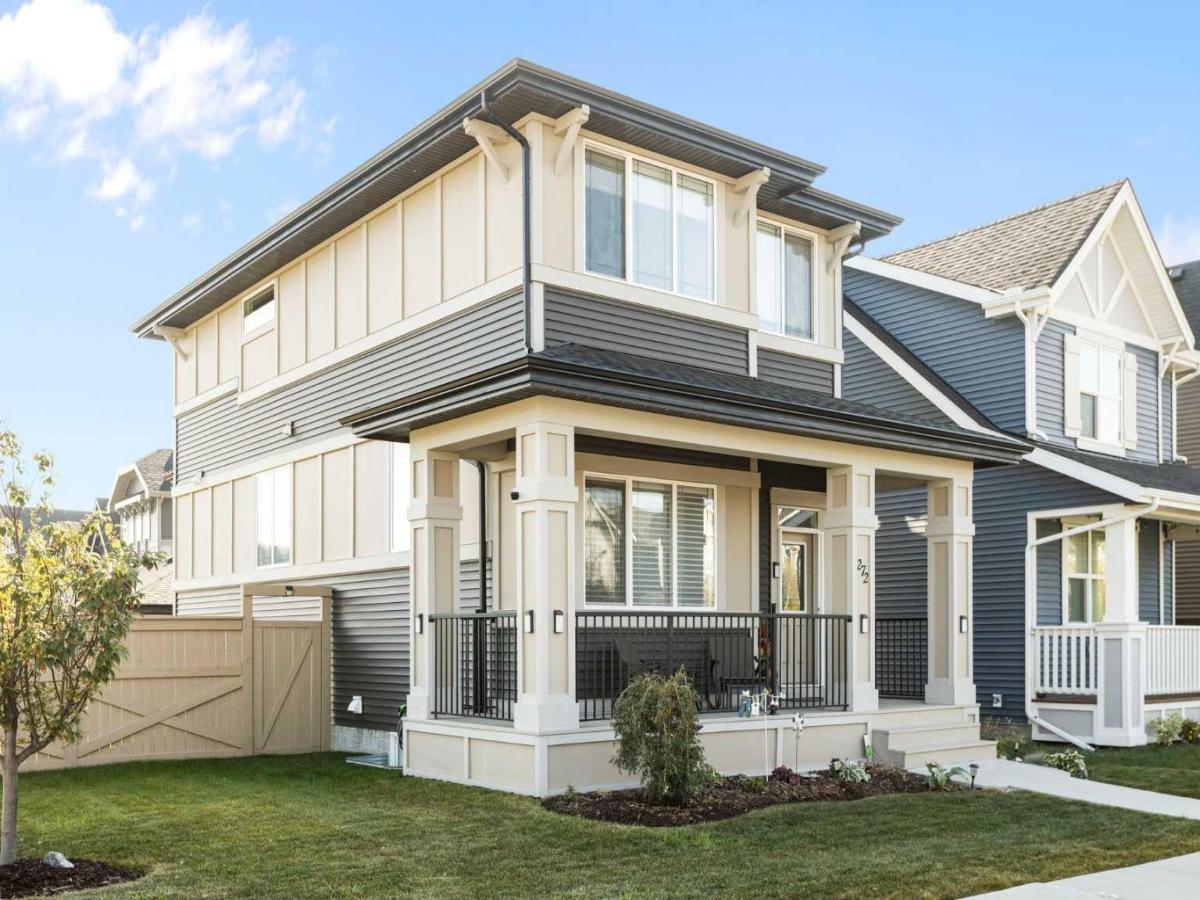CORNER LOT | UNIQUE LAYOUT | FULLY FINISHED | DOUBLE DETACHED GARAGE Welcome home to 272 Sundown Road. This gorgeous turnkey home features a unique layout, high ceilings, and a cozy feel. The split-level design makes this house perfect for entertaining family and friends. With a separate kitchen/dining and living room area, you can converse easily without all gathering in the same space. The kitchen offers an abundance of soft-close drawers and cupboards for those who like lots of storage. A gas cooktop, convection wall oven, and built-in microwave give the kitchen a streamlined, modern feel and leads the way to your composite deck with glass panels. The dining area overlooks the living room with its 12-foot ceiling making it feel spacious and airy. The upper level features three bedrooms including the primary, a three-piece ensuite and four-piece bath, plus laundry. The fully developed basement adds to your living space and provides a 12-foot ceiling in the rec space, another bedroom with a walk-in closet, tons of storage, and a second three-piece bath. The corner lot offers new owners a generous side yard with a firepit and is across the street from a neighbourhood park. A large detached double garage, cozy porch, wiring for a hot tub and solar panels, Trimlight outdoor lighting, RV parking for up to a 21ft trailer, gas line for bbq, on-demand water, and a HVAC system are additional perks to this already fabulous home. Put it on your list of must-see houses!
Property Details
Price:
$679,900
MLS #:
A2256933
Status:
Active
Beds:
4
Baths:
4
Type:
Single Family
Subtype:
Detached
Subdivision:
Sunset Ridge
Listed Date:
Sep 18, 2025
Finished Sq Ft:
1,672
Lot Size:
4,511 sqft / 0.10 acres (approx)
Year Built:
2018
See this Listing
Schools
Interior
Appliances
Built- In Oven, Dishwasher, Dryer, Garage Control(s), Gas Cooktop, Instant Hot Water, Microwave, Range Hood, Refrigerator, Washer, Window Coverings
Basement
Finished, Full
Bathrooms Full
3
Bathrooms Half
1
Laundry Features
Laundry Room, Upper Level
Exterior
Exterior Features
Awning(s), Balcony, B B Q gas line, Fire Pit, Lighting, Private Yard
Lot Features
Back Lane, Back Yard, Corner Lot, Landscaped
Parking Features
Double Garage Detached, R V Access/ Parking
Parking Total
3
Patio And Porch Features
Awning(s), Balcony(s)
Roof
Asphalt Shingle
Financial
Map
Community
- Address272 Sundown Road Cochrane AB
- SubdivisionSunset Ridge
- CityCochrane
- CountyRocky View County
- Zip CodeT4C 2R3
Subdivisions in Cochrane
Market Summary
Current real estate data for Single Family in Cochrane as of Sep 19, 2025
289
Single Family Listed
48
Avg DOM
369
Avg $ / SqFt
$665,629
Avg List Price
Property Summary
- Located in the Sunset Ridge subdivision, 272 Sundown Road Cochrane AB is a Single Family for sale in Cochrane, AB, T4C 2R3. It is listed for $679,900 and features 4 beds, 4 baths, and has approximately 1,672 square feet of living space, and was originally constructed in 2018. The current price per square foot is $407. The average price per square foot for Single Family listings in Cochrane is $369. The average listing price for Single Family in Cochrane is $665,629. To schedule a showing of MLS#a2256933 at 272 Sundown Road in Cochrane, AB, contact your Real Broker agent at 403-903-5395.
Similar Listings Nearby

272 Sundown Road
Cochrane, AB

