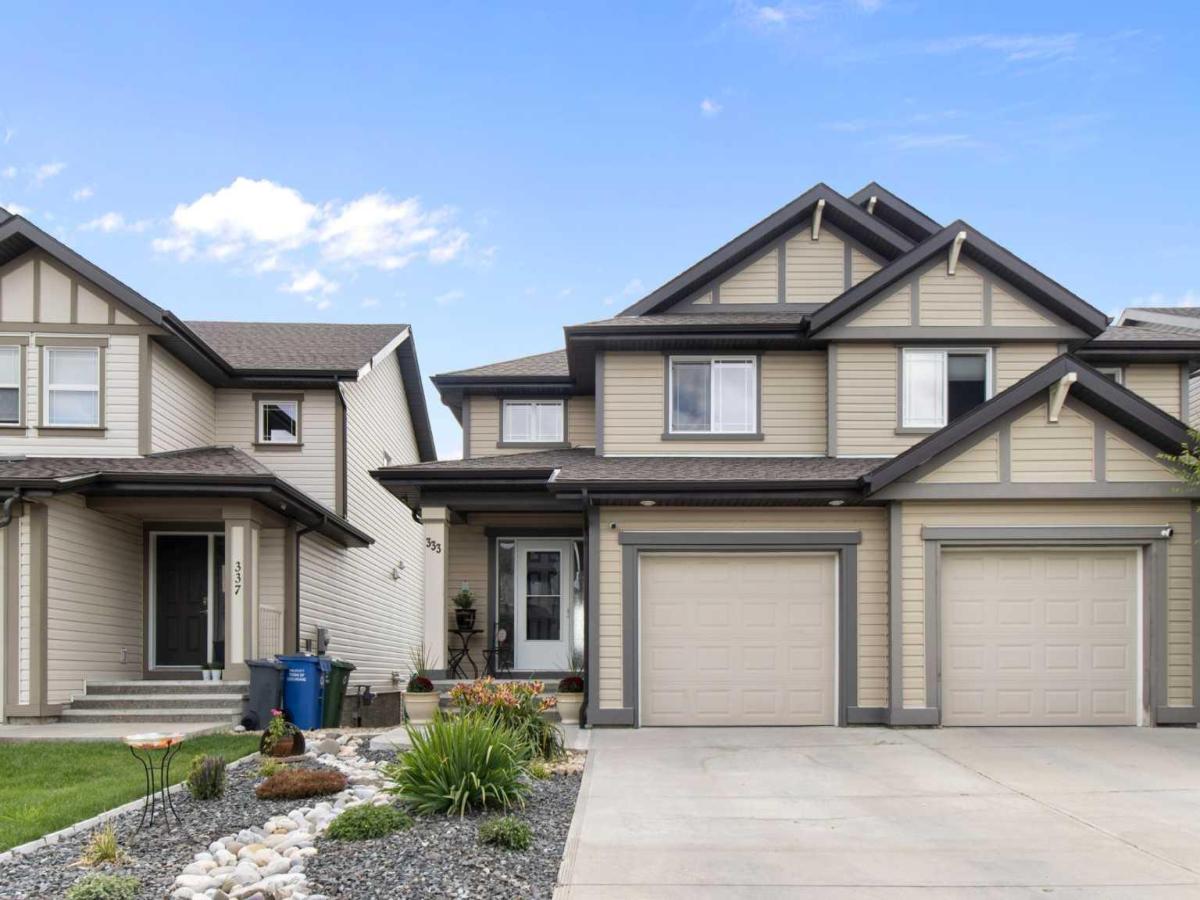Welcome to this beautifully maintained home with breathtaking mountain views and truly move-in ready, with no further costs needed on fencing, decks, landscaping. appliances and no HOA fees. From the moment you arrive, the charming front garden and inviting curb appeal set the tone. Inside, warm hardwood floors flow throughout the main level, creating a bright, open-concept space that’s both stylish and functional. The spacious great room opens to a well-appointed kitchen with a breakfast nook, finished in neutral, welcoming tones. The kitchen offers plenty of counter and cupboard space, a large island, corner pantry, and new appliances (2023). Sliding doors lead to a newly completed raised vinyl deck with two gas lines — one for a fire pit and one for a BBQ or infrared heating — plus composite privacy walls finished on both sides. It’s the perfect spot to relax while soaking in panoramic mountain views. Upstairs, you’ll find three comfortable bedrooms, including a primary suite with a walk-in closet and four-piece ensuite. A full main bath and roomy upper foyer complete this level. A convenient two-piece bath is located on the landing to the walkout lower level. The lower level offers endless possibilities, with a rough-in for a fourth bathroom, dedicated laundry space, and abundant storage. From here, step out to a covered deck — featuring three gas lines for a fire pit, BBQ, and heater — and into a fully fenced backyard oasis. Professional xeriscaping, perennial plantings, a tranquil pond, multiple seating areas, and a freshly refinished lower deck create an ideal setting for entertaining or simply enjoying quiet evenings under the stars. Additional updates include a hot water tank installed in 2023. With thoughtful upgrades, new appliances, completed yard, and no HOA fees, this home blends small-town charm with quick access to Calgary — offering a truly move-in ready lifestyle.
Property Details
Price:
$534,900
MLS #:
A2245363
Status:
Pending
Beds:
3
Baths:
3
Type:
Single Family
Subtype:
Semi Detached (Half Duplex)
Subdivision:
Sunset Ridge
Listed Date:
Aug 16, 2025
Finished Sq Ft:
1,386
Lot Size:
3,767 sqft / 0.09 acres (approx)
Year Built:
2010
See this Listing
Schools
Interior
Appliances
Built- In Gas Range, Dishwasher, Dryer, Garage Control(s), Microwave Hood Fan, Refrigerator, Washer, Water Softener, Window Coverings
Basement
Full, Walk- Out To Grade
Bathrooms Full
2
Bathrooms Half
1
Laundry Features
In Basement
Exterior
Exterior Features
Balcony, BBQ gas line, Private Entrance, Private Yard
Lot Features
Back Yard, City Lot, Cul- De- Sac, Front Yard, Landscaped, Low Maintenance Landscape, Native Plants, No Neighbours Behind, Private
Outbuildings
Shed
Parking Features
Driveway, Garage Door Opener, Garage Faces Front, Insulated, Single Garage Attached
Parking Total
3
Patio And Porch Features
Deck, Front Porch
Roof
Asphalt Shingle
Financial
Map
Community
- Address333 Sunset Common Cochrane AB
- SubdivisionSunset Ridge
- CityCochrane
- CountyRocky View County
- Zip CodeT4C 0L8
Subdivisions in Cochrane
Market Summary
Current real estate data for Single Family in Cochrane as of Oct 08, 2025
295
Single Family Listed
54
Avg DOM
367
Avg $ / SqFt
$656,871
Avg List Price
Property Summary
- Located in the Sunset Ridge subdivision, 333 Sunset Common Cochrane AB is a Single Family for sale in Cochrane, AB, T4C 0L8. It is listed for $534,900 and features 3 beds, 3 baths, and has approximately 1,386 square feet of living space, and was originally constructed in 2010. The current price per square foot is $386. The average price per square foot for Single Family listings in Cochrane is $367. The average listing price for Single Family in Cochrane is $656,871. To schedule a showing of MLS#a2245363 at 333 Sunset Common in Cochrane, AB, contact your Real Broker agent at 403-903-5395.
Similar Listings Nearby

333 Sunset Common
Cochrane, AB

