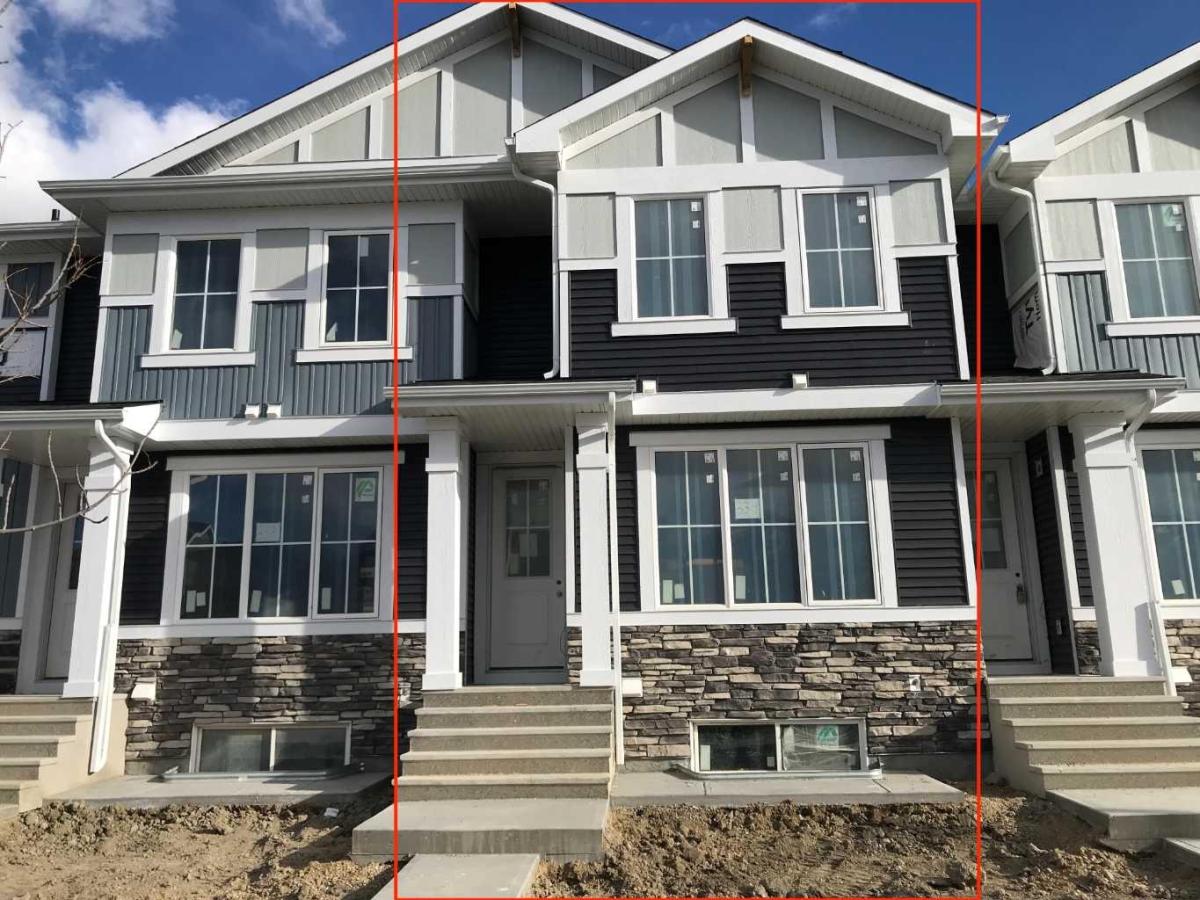Excellent Value in Sunset Ridge || Introducing the Inverness by Douglas Homes Master Builder — a beautifully designed west-facing townhouse offering 3 bedrooms, 2.5 bathrooms, a full basement, and a rear detached garage. With no condo fees and complete front-and-back landscaping, this home blends modern comfort with practical, low-maintenance living. Step inside and you’re welcomed by an open, airy main floor with 9-foot ceilings and abundant natural light. The layout creates a comfortable flow from the living room to the dining nook, leading into an L-shaped kitchen with a window overlooking the east-facing backyard — a thoughtful touch that adds both light and function. Premium finishes include engineered hardwood floors, quartz countertops, and stainless-steel appliances. Upstairs, the spacious primary suite features a walk-in closet and private ensuite, with two additional bedrooms and a convenient upper-floor laundry. Outside, you’ll find a treated wood deck, front concrete pad, and a fully landscaped, fenced yard ready to enjoy. All this in a sought-after community close to schools, pathways, and mountain views — move-in ready in around 90 days.
Key Highlights | Townhouse | No Condo Fees | Rear Garage | Full Landscaping (Front &' Back) | 9'' Ceilings | Quartz Counters | Engineered Hardwood on Main | Upper Floor Laundry | Treated Wood Deck | Front Concrete Pad. *** Please note: Landscaping and yard completion are seasonal items and subject to weather conditions.
Key Highlights | Townhouse | No Condo Fees | Rear Garage | Full Landscaping (Front &' Back) | 9'' Ceilings | Quartz Counters | Engineered Hardwood on Main | Upper Floor Laundry | Treated Wood Deck | Front Concrete Pad. *** Please note: Landscaping and yard completion are seasonal items and subject to weather conditions.
Property Details
Price:
$479,900
MLS #:
A2265343
Status:
Active
Beds:
3
Baths:
3
Type:
Single Family
Subtype:
Row/Townhouse
Subdivision:
Sunset Ridge
Listed Date:
Oct 21, 2025
Finished Sq Ft:
1,336
Lot Size:
1,909 sqft / 0.04 acres (approx)
Year Built:
2025
See this Listing
Schools
Interior
Appliances
Dishwasher, Electric Stove, Microwave Hood Fan, Refrigerator
Basement
Full
Bathrooms Full
2
Bathrooms Half
1
Laundry Features
Upper Level
Exterior
Exterior Features
Lighting
Lot Features
Back Lane, Back Yard, Landscaped
Parking Features
Double Garage Detached
Parking Total
2
Patio And Porch Features
Deck
Roof
Asphalt Shingle
Financial
Map
Community
- Address334 Sundown Road Cochrane AB
- SubdivisionSunset Ridge
- CityCochrane
- CountyRocky View County
- Zip CodeT4C 3H2
Subdivisions in Cochrane
Market Summary
Current real estate data for Single Family in Cochrane as of Dec 21, 2025
225
Single Family Listed
72
Avg DOM
357
Avg $ / SqFt
$623,258
Avg List Price
Property Summary
- Located in the Sunset Ridge subdivision, 334 Sundown Road Cochrane AB is a Single Family for sale in Cochrane, AB, T4C 3H2. It is listed for $479,900 and features 3 beds, 3 baths, and has approximately 1,336 square feet of living space, and was originally constructed in 2025. The current price per square foot is $359. The average price per square foot for Single Family listings in Cochrane is $357. The average listing price for Single Family in Cochrane is $623,258. To schedule a showing of MLS#a2265343 at 334 Sundown Road in Cochrane, AB, contact your Harry Z Levy | Real Broker agent at 403-681-5389.
Similar Listings Nearby

334 Sundown Road
Cochrane, AB

