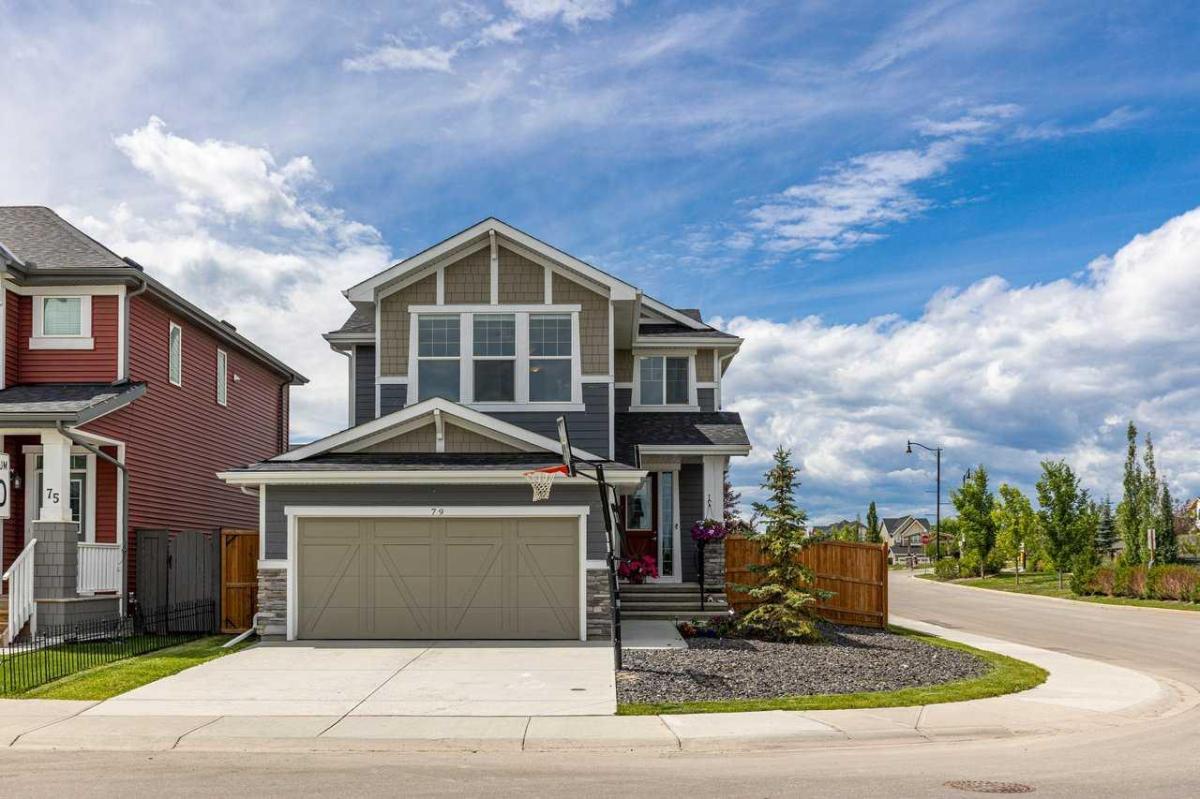Welcome to this radiant and beautifully upgraded 3-bedroom family home, ideally located on a corner lot with plenty of additional parking in the vibrant and sought-after community of Sunset Ridge. From the moment you step inside, you''re greeted with 9’ ceilings, engineered hardwood flooring, and large windows that flood the main floor with natural light. The open-concept design features a gourmet kitchen with a premium builder’s appliance package, a stunning quartz island, and matching quartz countertops in both the ensuite and main bath. The sun-soaked dining area leads to your west-facing backyard—perfect for enjoying evening sunsets with the family. The inviting great room is anchored by a modern electric fireplace, while a main floor flex room with dual 8-foot doors offers a perfect space for a home office, playroom, or creative studio. Upstairs, discover a bright and spacious bonus room, perfect for a second family room or homework zone, along with the luxurious primary retreat featuring a spa-inspired 5-piece ensuite and a large walk-in closet. Located just blocks from RancheView K-8 School, and a short drive to St. Timothy High School, with a future community center and additional school planned nearby, this home is designed with your growing family in mind. Enjoy the scenic 40–45 minute drive to the mountains, just 30 minutes to Calgary or the nearest Costco, and about 45 minutes to the airport. Don’t miss this exceptional opportunity to own a beautifully upgraded, thoughtfully designed home in a thriving, family-friendly community. Book your showing today!
Property Details
Price:
$699,900
MLS #:
A2258203
Status:
Active
Beds:
3
Baths:
3
Type:
Single Family
Subtype:
Detached
Subdivision:
Sunset Ridge
Listed Date:
Sep 18, 2025
Finished Sq Ft:
2,134
Lot Size:
3,946 sqft / 0.09 acres (approx)
Year Built:
2022
See this Listing
Schools
Interior
Appliances
Dishwasher, Dryer, Electric Stove, Microwave, Refrigerator, Washer, Window Coverings
Basement
Full, Unfinished
Bathrooms Full
2
Bathrooms Half
1
Laundry Features
Laundry Room, Upper Level
Exterior
Exterior Features
Private Yard
Lot Features
Back Yard
Parking Features
Double Garage Attached
Parking Total
4
Patio And Porch Features
Deck
Roof
Asphalt Shingle
Financial
Map
Community
- Address79 Sunrise Way Cochrane AB
- SubdivisionSunset Ridge
- CityCochrane
- CountyRocky View County
- Zip CodeT4C 2S3
Subdivisions in Cochrane
Market Summary
Current real estate data for Single Family in Cochrane as of Sep 21, 2025
290
Single Family Listed
49
Avg DOM
368
Avg $ / SqFt
$665,944
Avg List Price
Property Summary
- Located in the Sunset Ridge subdivision, 79 Sunrise Way Cochrane AB is a Single Family for sale in Cochrane, AB, T4C 2S3. It is listed for $699,900 and features 3 beds, 3 baths, and has approximately 2,134 square feet of living space, and was originally constructed in 2022. The current price per square foot is $328. The average price per square foot for Single Family listings in Cochrane is $368. The average listing price for Single Family in Cochrane is $665,944. To schedule a showing of MLS#a2258203 at 79 Sunrise Way in Cochrane, AB, contact your Real Broker agent at 403-903-5395.
Similar Listings Nearby

79 Sunrise Way
Cochrane, AB

