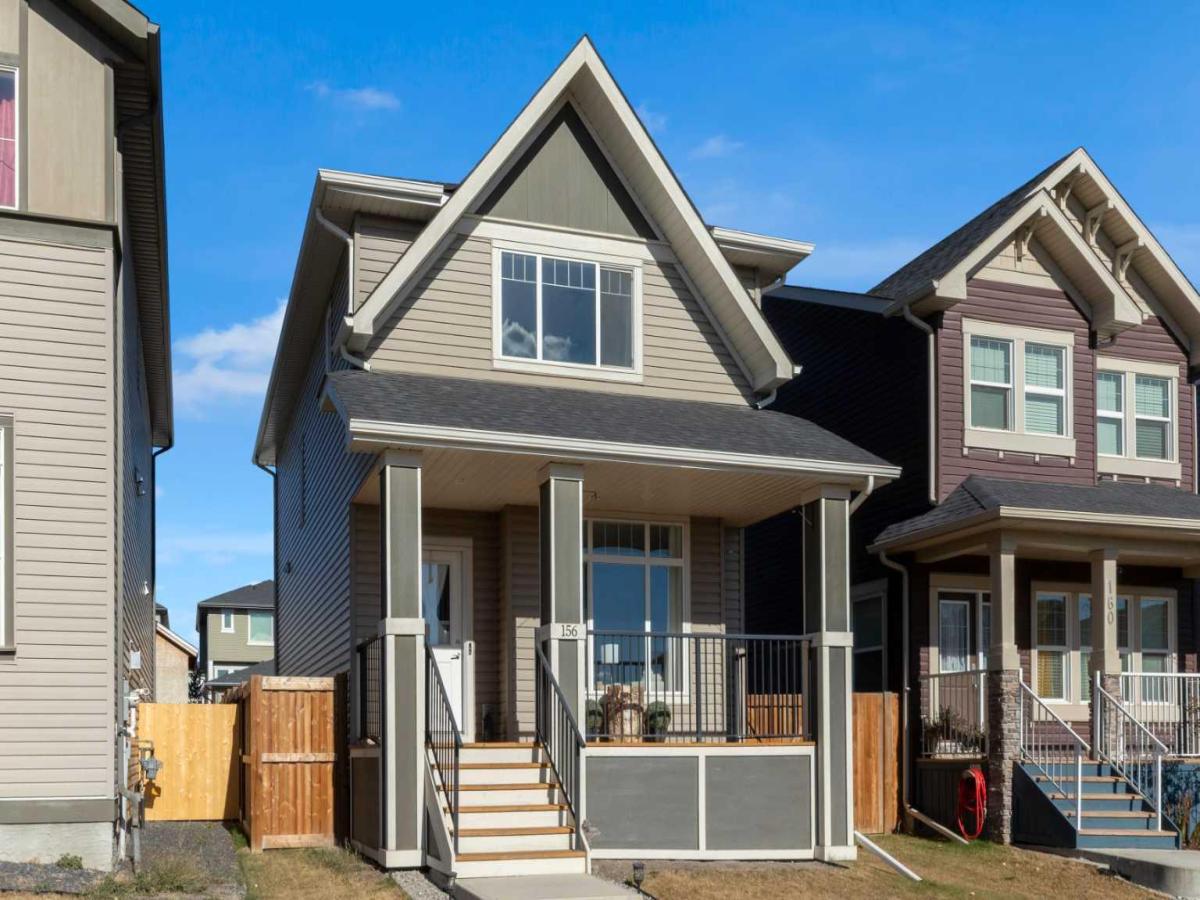This bright and sunny, open-concept main floor plan embraces a warm &' modern aesthetic with 9’ knock-down ceilings and hardwood floors. The spacious living room flows seamlessly into the dining area &' kitchen boasting full-height cabinets, soft close drawers and doors, double door -built in pantry, quartz counters and generous breakfast bar. This dream kitchen is not only a joy to prepare meals in, but a space family &' friends will gravitate to. Access the rear deck and fenced yard through the back entrance boasting convenient and attractive mud room with custom wood lockers and 2-piece bath. Upper level includes spacious, sunny, primary retreat, roomy ensuite with extra-long quartz counters and oversized walk-in shower. Convenient laundry space, 4-piece bath with quartz counters &' two additional bedrooms complete the upper floor. custom site-built wooden shelving in closets throughout. Low E PVC windows, high efficiency furnace, HRV-Heat Recovery Ventilation system, and 50-gal gas hot water tank. Roughed in plumbing in basement and double-car, gravelled parking pad off paved lane for future development. Enjoy the south facing front covered porch year-round, the miles of pathways throughout the community and hundreds of acres of nature reserve. Walking distance to school, parks, shopping &' transit and easy access in and out of the community with two entrance points.
Property Details
Price:
$549,900
MLS #:
A2266115
Status:
Active
Beds:
3
Baths:
3
Type:
Single Family
Subtype:
Detached
Subdivision:
The Willows
Listed Date:
Oct 23, 2025
Finished Sq Ft:
1,493
Lot Size:
3,369 sqft / 0.08 acres (approx)
Year Built:
2018
See this Listing
Schools
Interior
Appliances
Dishwasher, Microwave, Range, Refrigerator, Window Coverings
Basement
Full, Unfinished
Bathrooms Full
2
Bathrooms Half
1
Laundry Features
Upper Level
Exterior
Exterior Features
Private Yard
Lot Features
Back Yard, Front Yard, Landscaped, Rectangular Lot
Parking Features
Alley Access, Off Street, On Street, Parking Pad
Parking Total
2
Patio And Porch Features
Deck, Front Porch
Roof
Asphalt Shingle
Financial
Map
Community
- Address156 Willow Street Cochrane AB
- SubdivisionThe Willows
- CityCochrane
- CountyRocky View County
- Zip CodeT4C 0X9
Subdivisions in Cochrane
Market Summary
Current real estate data for Single Family in Cochrane as of Oct 25, 2025
281
Single Family Listed
56
Avg DOM
367
Avg $ / SqFt
$646,526
Avg List Price
Property Summary
- Located in the The Willows subdivision, 156 Willow Street Cochrane AB is a Single Family for sale in Cochrane, AB, T4C 0X9. It is listed for $549,900 and features 3 beds, 3 baths, and has approximately 1,493 square feet of living space, and was originally constructed in 2018. The current price per square foot is $368. The average price per square foot for Single Family listings in Cochrane is $367. The average listing price for Single Family in Cochrane is $646,526. To schedule a showing of MLS#a2266115 at 156 Willow Street in Cochrane, AB, contact your Walter Saccomani | Real Broker agent at 4039035395.
Similar Listings Nearby

156 Willow Street
Cochrane, AB

