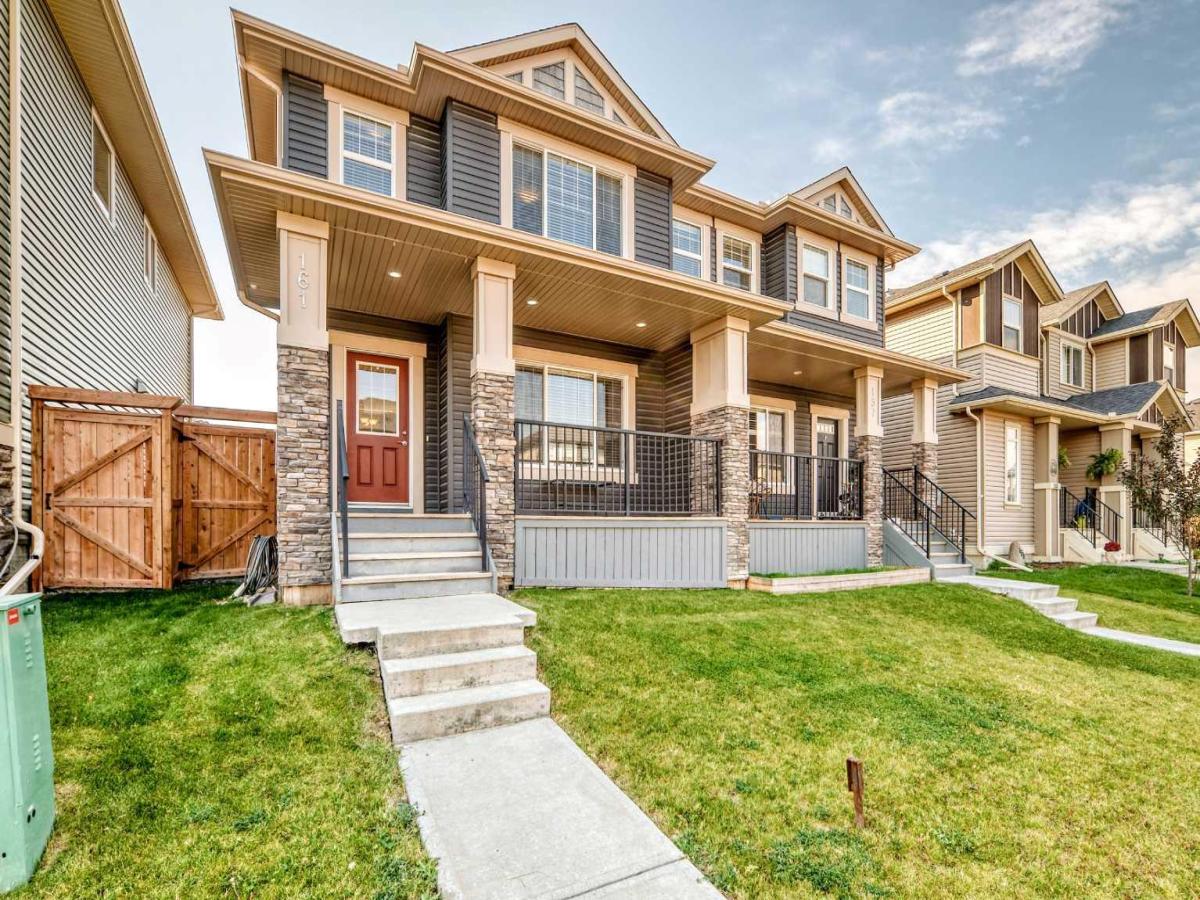Welcome to this beautifully designed 1,213 sqft semi-detached home, where style meets functionality. From the moment you arrive, the inviting covered front porch sets the tone for the warm and welcoming interior.
Step inside to a bright, open-concept main floor that effortlessly connects the spacious front living room, central dining area, and a well-appointed kitchen at the rear. Featuring granite countertops, a pantry for added storage, stainless steel appliances, hardwood floors and a layout that’s perfect for entertaining, this kitchen is both stylish and practical. A convenient 2-piece powder room, main floor laundry and back mudroom completes the main level.
Upstairs, you’ll find three comfortable bedrooms, including a serene primary suite with a generous walk-in closet and a private ensuite featuring a walk-in shower. Another 4 piece bathroom perfectly placed between the primary and bedroom two and three ads to privacy for the whole family.
The fully developed basement offers additional living space with a fourth bedroom and a full 4-piece bathroom — ideal for guests, teens, or a home office.
Enjoy low-maintenance outdoor living with a South facing backyard tiered deck that’s perfect for gatherings and relaxing in the evenings. Located in the desirable community of The Willows, you’re just minutes from schools, playgrounds, and shopping, as well as Cochrane’s scenic trail network and outdoor spaces always within easy reach.
This home offers the style you want and the practicality your family needs — all in a location you’ll love.
Property Details
Price:
$458,000
MLS #:
A2257985
Status:
Pending
Beds:
4
Baths:
4
Type:
Single Family
Subtype:
Semi Detached (Half Duplex)
Subdivision:
The Willows
Listed Date:
Sep 24, 2025
Finished Sq Ft:
1,213
Lot Size:
250 sqft / 0.01 acres (approx)
Year Built:
2015
See this Listing
Schools
Interior
Appliances
Dishwasher, Dryer, Electric Oven, Microwave, Microwave Hood Fan, Refrigerator, Washer, Window Coverings
Basement
Finished, Full
Bathrooms Full
3
Bathrooms Half
1
Laundry Features
Main Level
Exterior
Exterior Features
BBQ gas line
Lot Features
Back Lane, Back Yard, Landscaped, Rectangular Lot
Parking Features
Off Street
Parking Total
2
Patio And Porch Features
Deck
Roof
Asphalt Shingle
Financial
Map
Community
- Address161 Willow Green Cochrane AB
- SubdivisionThe Willows
- CityCochrane
- CountyRocky View County
- Zip CodeT4C 0Y9
Subdivisions in Cochrane
Market Summary
Current real estate data for Single Family in Cochrane as of Sep 28, 2025
304
Single Family Listed
52
Avg DOM
367
Avg $ / SqFt
$661,330
Avg List Price
Property Summary
- Located in the The Willows subdivision, 161 Willow Green Cochrane AB is a Single Family for sale in Cochrane, AB, T4C 0Y9. It is listed for $458,000 and features 4 beds, 4 baths, and has approximately 1,213 square feet of living space, and was originally constructed in 2015. The current price per square foot is $378. The average price per square foot for Single Family listings in Cochrane is $367. The average listing price for Single Family in Cochrane is $661,330. To schedule a showing of MLS#a2257985 at 161 Willow Green in Cochrane, AB, contact your Real Broker agent at 403-903-5395.
Similar Listings Nearby

161 Willow Green
Cochrane, AB

