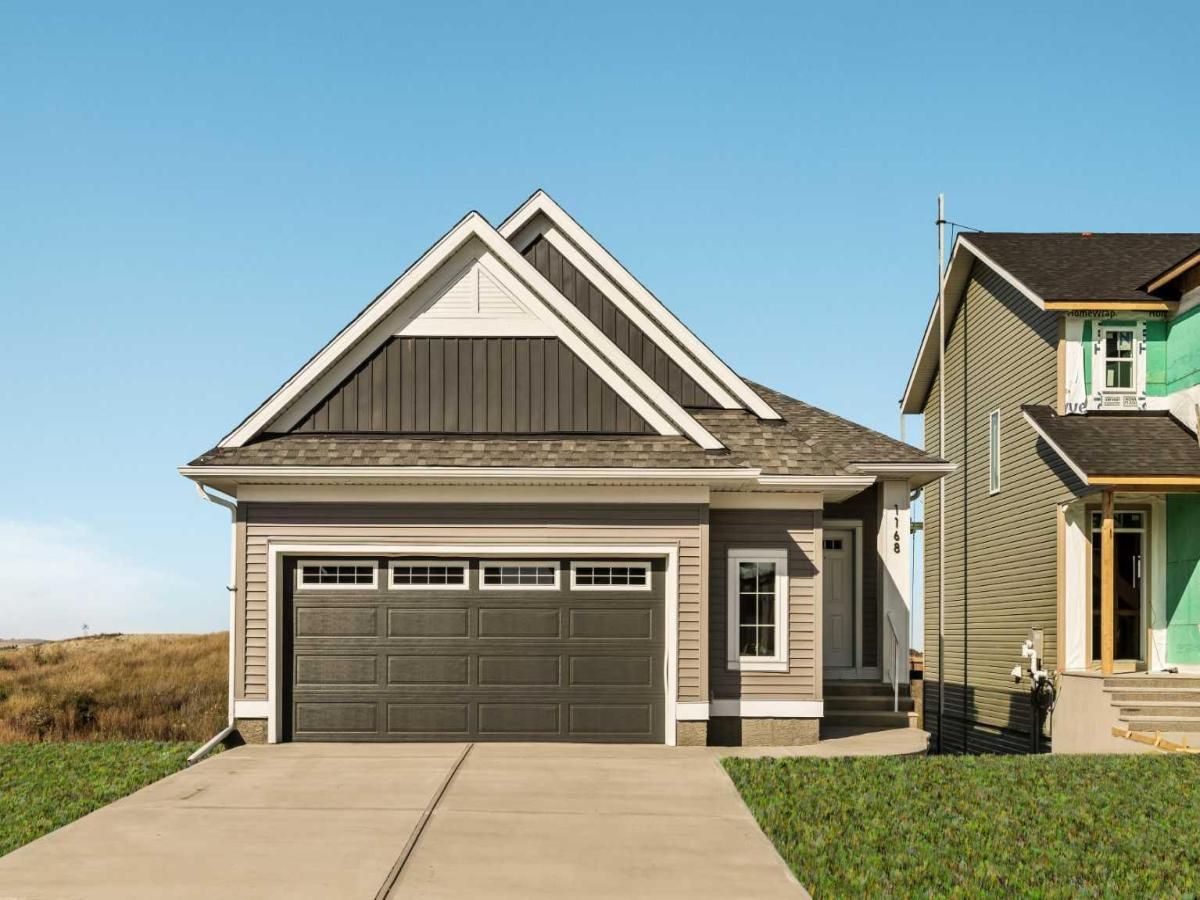An incredible opportunity awaits in this brand new move-in ready Walkout Bungalow in the heart of Crossfield! Offering 2 living areas, 4 bedrooms, 2.5 bathrooms and nearly 2,200 square feet of developed space over two levels + an oversized double attached garage, this home is perfect for those looking to downsize without compromise or for a family! The bright and open main living area features a central kitchen that overlooks both living and dining spaces – making it the perfect space for entertaining. The expansive kitchen is complete with timeless white shaker cabinets accented by a subway tile backsplash. The light quartz countertops create a clean and seamless look while providing a bright and clean living space. The kitchen is complete with a large 5′ deep corner pantry with endless storage, a slide-in range, chimney hood fan and suite of stainless steel appliances. The 9’x10′ dining area has ample space for a large dining table and the kitchen island offers additional seating space. The main living area has a central fireplace, perfect for cozy winter nights, and a wall of windows across the back of the home allow natural light to flood the main living space all day long. Patio doors off of the main dining area provide access to the large 23′ wide deck, with ample space for a cooking area and lounging space. The large primary suite has windows centering the bedframe with ample space for a king-sized bed and the intelligently designed niche is the perfect space for a wardrobe – providing a comfortable primary suite that can accommodate a full bedroom set. The primary suite is complete with a 5pc en suite including dual undermount sinks with quartz countertop, a soaker tub, walk-in shower and a large walk-in closet. The main level is completed with a full second bedroom, which could be a home office space, and a full bathroom – providing the ideal layout for multi-generational living or the perfect bedroom for a younger child. Laundry is located on the main level, providing added convenience to everyday living. The lower level has been professionally developed to mirror the same design aesthetic throughout. With 9′ ceilings and a wall of windows on the walkout basement, the expansive ~27’x17′ rec room offers ample space for a TV area, games space and home gym if desired! The basement is complete with two more bedrooms, a full bathroom and endless storage! A covered patio on the lower level walkout basement is the perfect space to relax while overlooking your fully private backyard. Ideal for those wanting a lower-maintenance lifestyle and single level-living, this beautiful new home is move-in ready in the charming small town of Crossfield! With the endless amenities of Airdrie and Calgary just minutes away, this property offers a tranquil lifestyle without compromise! This home comes with full Builder Warranty + Alberta New Home Warranty allow you to purchase with peace of mind.
Property Details
Price:
$630,000
MLS #:
A2255632
Status:
Active
Beds:
4
Baths:
3
Type:
Single Family
Subtype:
Detached
Listed Date:
Sep 18, 2025
Finished Sq Ft:
1,282
Lot Size:
4,592 sqft / 0.11 acres (approx)
Year Built:
2025
See this Listing
Schools
Interior
Appliances
Dishwasher, Electric Range, Microwave, Range Hood, Refrigerator
Basement
Full
Bathrooms Full
3
Laundry Features
Laundry Room, Main Level
Exterior
Exterior Features
Balcony, Private Entrance, Private Yard
Lot Features
Back Yard, Front Yard, Private, Rectangular Lot, Sloped Down
Parking Features
Double Garage Attached
Parking Total
4
Patio And Porch Features
Balcony(s), Patio
Roof
Asphalt Shingle
Financial
Map
Community
- Address1168 Iron Ridge Avenue Crossfield AB
- CityCrossfield
- CountyRocky View County
- Zip CodeT0T 0T0
Market Summary
Current real estate data for Single Family in Crossfield as of Dec 21, 2025
39
Single Family Listed
99
Avg DOM
366
Avg $ / SqFt
$545,507
Avg List Price
Property Summary
- 1168 Iron Ridge Avenue Crossfield AB is a Single Family for sale in Crossfield, AB, T0T 0T0. It is listed for $630,000 and features 4 beds, 3 baths, and has approximately 1,282 square feet of living space, and was originally constructed in 2025. The current price per square foot is $491. The average price per square foot for Single Family listings in Crossfield is $366. The average listing price for Single Family in Crossfield is $545,507. To schedule a showing of MLS#a2255632 at 1168 Iron Ridge Avenue in Crossfield, AB, contact your Harry Z Levy | Real Broker agent at 403-681-5389.
Similar Listings Nearby

1168 Iron Ridge Avenue
Crossfield, AB

