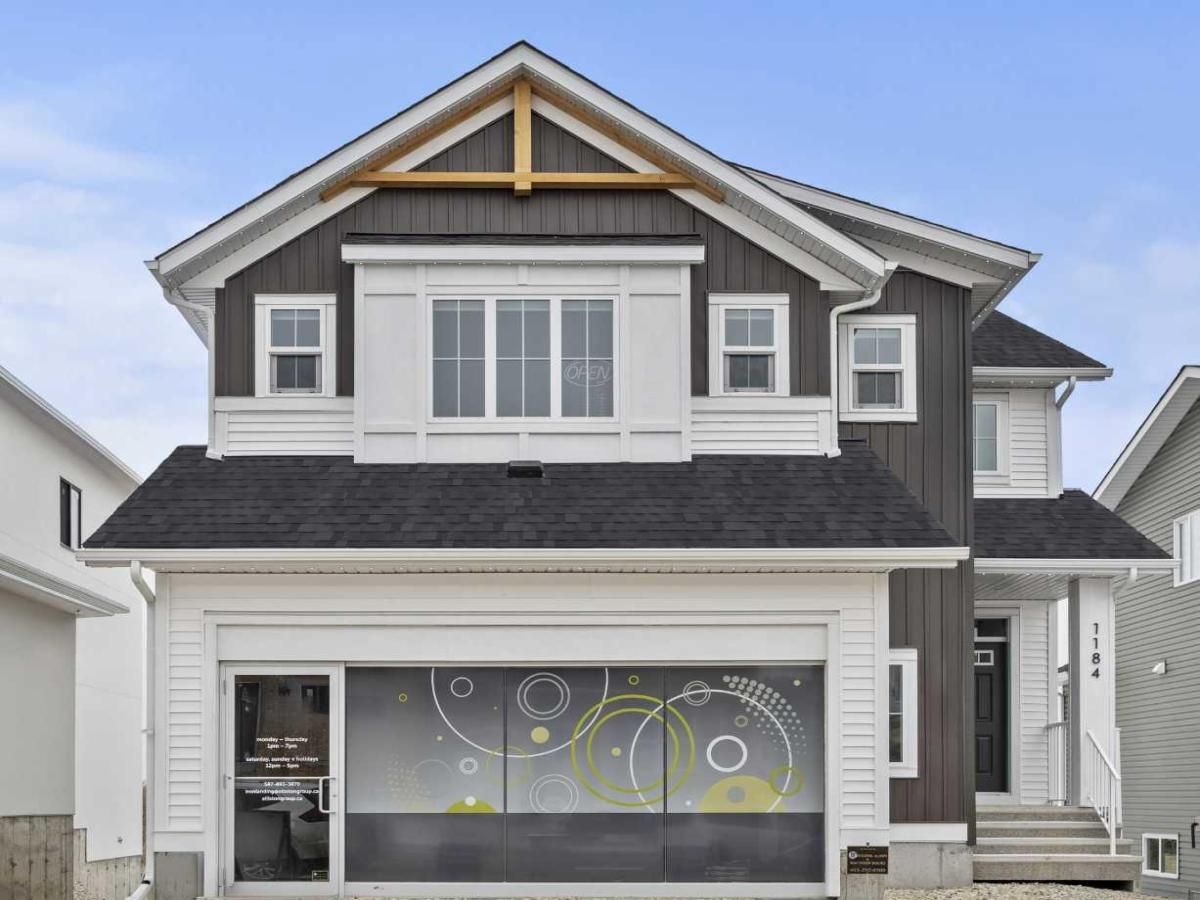Don’t miss this rare opportunity to own a professionally designed and fully upgraded showhome! Built by Calgary and area builder Alliston at Home, this standout 3-bedroom, 2.5-bath beauty sits in the heart of Crossfield’s sought-after Iron Landing community—just steps from Veterans Peace Park and within walking distance to Crossfield Elementary and W.G. Murdoch Schools and ONLY ten minutes North of Airdrie. Small town charm near big city amenities, get the best of both worlds here. With over 1,900 sq. ft. of thoughtfully designed living space, this home blends modern
style with total functionality. You’ll love the bright, airy vibe from the moment you walk in, thanks to the 9’ ceilings, open-to-below entry, and a mix of matte black and stainless- steel fixtures that add just the right amount of edge. At the heart of the home is a chef-inspired kitchen decked out with Whirlpool appliances, perfect for casual family dinners or hosting friends. The open-concept great room features a cozy electric fireplace and flows seamlessly into the dining area—ideal for both chill nights in and big get-togethers. Need space for your vehicles and your gear? The oversized tandem garage fits up to 3 vehicles, with extra room for storage (or even a future golf simulator setup). Upstairs, you’ll find, 3 spacious bedrooms with the primary bedroom having a dreamy 5-piece spa like ensuite consisting of dual sinks, a soaker tub and a huge 60×36 shower that leads you into your large walk-in closet. The large bonus room offers additional living space and a full laundry room complete with Whirlpool washer and dryer. The unfinished walk-out basement with 9’ ceilings and plumbing rough-in gives you a head start on future development—think rec room, guest suite, home gym, or all three. Outside, enjoy your north-facing deck, perfect for morning coffee or sunset unwinds. Bonus features include air conditioning, luxury vinyl plank flooring throughout the main, triple-pane windows, front yard landscaping + tree and showhome worthy upgrades throughout.
style with total functionality. You’ll love the bright, airy vibe from the moment you walk in, thanks to the 9’ ceilings, open-to-below entry, and a mix of matte black and stainless- steel fixtures that add just the right amount of edge. At the heart of the home is a chef-inspired kitchen decked out with Whirlpool appliances, perfect for casual family dinners or hosting friends. The open-concept great room features a cozy electric fireplace and flows seamlessly into the dining area—ideal for both chill nights in and big get-togethers. Need space for your vehicles and your gear? The oversized tandem garage fits up to 3 vehicles, with extra room for storage (or even a future golf simulator setup). Upstairs, you’ll find, 3 spacious bedrooms with the primary bedroom having a dreamy 5-piece spa like ensuite consisting of dual sinks, a soaker tub and a huge 60×36 shower that leads you into your large walk-in closet. The large bonus room offers additional living space and a full laundry room complete with Whirlpool washer and dryer. The unfinished walk-out basement with 9’ ceilings and plumbing rough-in gives you a head start on future development—think rec room, guest suite, home gym, or all three. Outside, enjoy your north-facing deck, perfect for morning coffee or sunset unwinds. Bonus features include air conditioning, luxury vinyl plank flooring throughout the main, triple-pane windows, front yard landscaping + tree and showhome worthy upgrades throughout.
Property Details
Price:
$699,000
MLS #:
A2234426
Status:
Active
Beds:
3
Baths:
3
Type:
Single Family
Subtype:
Detached
Listed Date:
Jun 26, 2025
Finished Sq Ft:
1,918
Lot Size:
4,560 sqft / 0.10 acres (approx)
Year Built:
2025
See this Listing
Schools
Interior
Appliances
Dishwasher, Dryer, Gas Stove, Microwave, Range Hood, Refrigerator, Washer, Window Coverings
Basement
Full
Bathrooms Full
2
Bathrooms Half
1
Laundry Features
Upper Level
Exterior
Exterior Features
None
Lot Features
Other
Parking Features
Triple Garage Attached
Parking Total
5
Patio And Porch Features
Deck
Roof
Asphalt Shingle
Financial
Map
Community
- Address1184 Iron Ridge Avenue Crossfield AB
- CityCrossfield
- CountyRocky View County
- Zip CodeT0M 0S0
Market Summary
Current real estate data for Single Family in Crossfield as of Dec 21, 2025
40
Single Family Listed
97
Avg DOM
365
Avg $ / SqFt
$544,367
Avg List Price
Property Summary
- 1184 Iron Ridge Avenue Crossfield AB is a Single Family for sale in Crossfield, AB, T0M 0S0. It is listed for $699,000 and features 3 beds, 3 baths, and has approximately 1,918 square feet of living space, and was originally constructed in 2025. The current price per square foot is $364. The average price per square foot for Single Family listings in Crossfield is $365. The average listing price for Single Family in Crossfield is $544,367. To schedule a showing of MLS#a2234426 at 1184 Iron Ridge Avenue in Crossfield, AB, contact your Harry Z Levy | Real Broker agent at 403-681-5389.
Similar Listings Nearby

1184 Iron Ridge Avenue
Crossfield, AB

