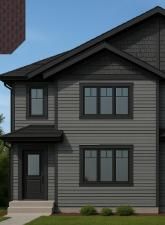The Irene is a brand new semi-detached home located in the growing community of Crossfield, offering over 1,840 sq.ft. of beautifully finished living space. This thoughtfully designed home includes 4 bedrooms, 3 full bathrooms, or the main floor bedroom as an office, den or guest room, a family room, and a living room — offering plenty of space for both everyday living and entertaining.
Loaded with upgrades, this home features 9-foot ceilings, luxury vinyl plank flooring, elegant feature walls, designer lighting, recessed lighting, black plumbing fixtures, spindle railing, and built-in appliances. As you enter through the front door, you''re greeted by a spacious foyer with a closet and a bright family room located at the front of the house, allowing plenty of natural light to pour through the large window.
The kitchen offers wall-to-wall cabinetry with full-height upper cabinets, quartz countertops, a tiled backsplash, a central island with additional seating, and a pantry for extra storage. It comes equipped with built-in microwave and oven, an electric cooktop with range hood, a refrigerator, and a dishwasher. The dining area is thoughtfully designed with a hutch for additional storage and custom open shelving.
The cozy living room features an impressive open-to-above ceiling, a designer feature wall with wall sconces, and a sleek electric fireplace. Toward the rear of the main floor is a private den, guest room or office, perfect for working from home or flexible use. A full 4-piece bathroom with a tiled shower and glass sliding door completes the main floor.
Upstairs, the second floor includes three well-sized bedrooms, two full bathrooms, and a versatile bonus room. The two secondary bedrooms each offer their own closet space and share a beautifully appointed 4-piece bathroom. The primary suite is a relaxing retreat featuring tray ceilings, a feature wall, a spacious 4-piece ensuite with dual vanities, and a custom walk-in closet. For added convenience, the laundry is located in the hallway upstairs, making day-to-day chores effortless and accessible.
Additional highlights include a separate side entrance, and a rear parking pad that will be included with the home.
Loaded with upgrades, this home features 9-foot ceilings, luxury vinyl plank flooring, elegant feature walls, designer lighting, recessed lighting, black plumbing fixtures, spindle railing, and built-in appliances. As you enter through the front door, you''re greeted by a spacious foyer with a closet and a bright family room located at the front of the house, allowing plenty of natural light to pour through the large window.
The kitchen offers wall-to-wall cabinetry with full-height upper cabinets, quartz countertops, a tiled backsplash, a central island with additional seating, and a pantry for extra storage. It comes equipped with built-in microwave and oven, an electric cooktop with range hood, a refrigerator, and a dishwasher. The dining area is thoughtfully designed with a hutch for additional storage and custom open shelving.
The cozy living room features an impressive open-to-above ceiling, a designer feature wall with wall sconces, and a sleek electric fireplace. Toward the rear of the main floor is a private den, guest room or office, perfect for working from home or flexible use. A full 4-piece bathroom with a tiled shower and glass sliding door completes the main floor.
Upstairs, the second floor includes three well-sized bedrooms, two full bathrooms, and a versatile bonus room. The two secondary bedrooms each offer their own closet space and share a beautifully appointed 4-piece bathroom. The primary suite is a relaxing retreat featuring tray ceilings, a feature wall, a spacious 4-piece ensuite with dual vanities, and a custom walk-in closet. For added convenience, the laundry is located in the hallway upstairs, making day-to-day chores effortless and accessible.
Additional highlights include a separate side entrance, and a rear parking pad that will be included with the home.
Property Details
Price:
$529,900
MLS #:
A2241567
Status:
Active
Beds:
4
Baths:
3
Type:
Single Family
Subtype:
Semi Detached (Half Duplex)
Listed Date:
Jul 20, 2025
Finished Sq Ft:
1,847
Lot Size:
2,746 sqft / 0.06 acres (approx)
Year Built:
2025
See this Listing
Schools
Interior
Appliances
Built- In Oven, Dishwasher, Electric Cooktop, Microwave, Range Hood, Refrigerator, Washer/Dryer
Basement
Separate/Exterior Entry, Full, Unfinished
Bathrooms Full
3
Laundry Features
In Hall, Upper Level
Exterior
Exterior Features
BBQ gas line, Playground, Private Entrance, Private Yard
Lot Features
Back Lane, Back Yard, Front Yard, Interior Lot, Landscaped, No Neighbours Behind, Street Lighting
Parking Features
Off Street, Parking Pad
Parking Total
2
Patio And Porch Features
Deck
Roof
Asphalt Shingle
Financial
Map
Community
- Address1917 McCaskill Drive Crossfield AB
- CityCrossfield
- CountyRocky View County
- Zip CodeT0M 0S0
Market Summary
Current real estate data for Single Family in Crossfield as of Oct 08, 2025
53
Single Family Listed
85
Avg DOM
376
Avg $ / SqFt
$573,077
Avg List Price
Property Summary
- 1917 McCaskill Drive Crossfield AB is a Single Family for sale in Crossfield, AB, T0M 0S0. It is listed for $529,900 and features 4 beds, 3 baths, and has approximately 1,847 square feet of living space, and was originally constructed in 2025. The current price per square foot is $287. The average price per square foot for Single Family listings in Crossfield is $376. The average listing price for Single Family in Crossfield is $573,077. To schedule a showing of MLS#a2241567 at 1917 McCaskill Drive in Crossfield, AB, contact your Real Broker agent at 403-903-5395.
Similar Listings Nearby

1917 McCaskill Drive
Crossfield, AB

