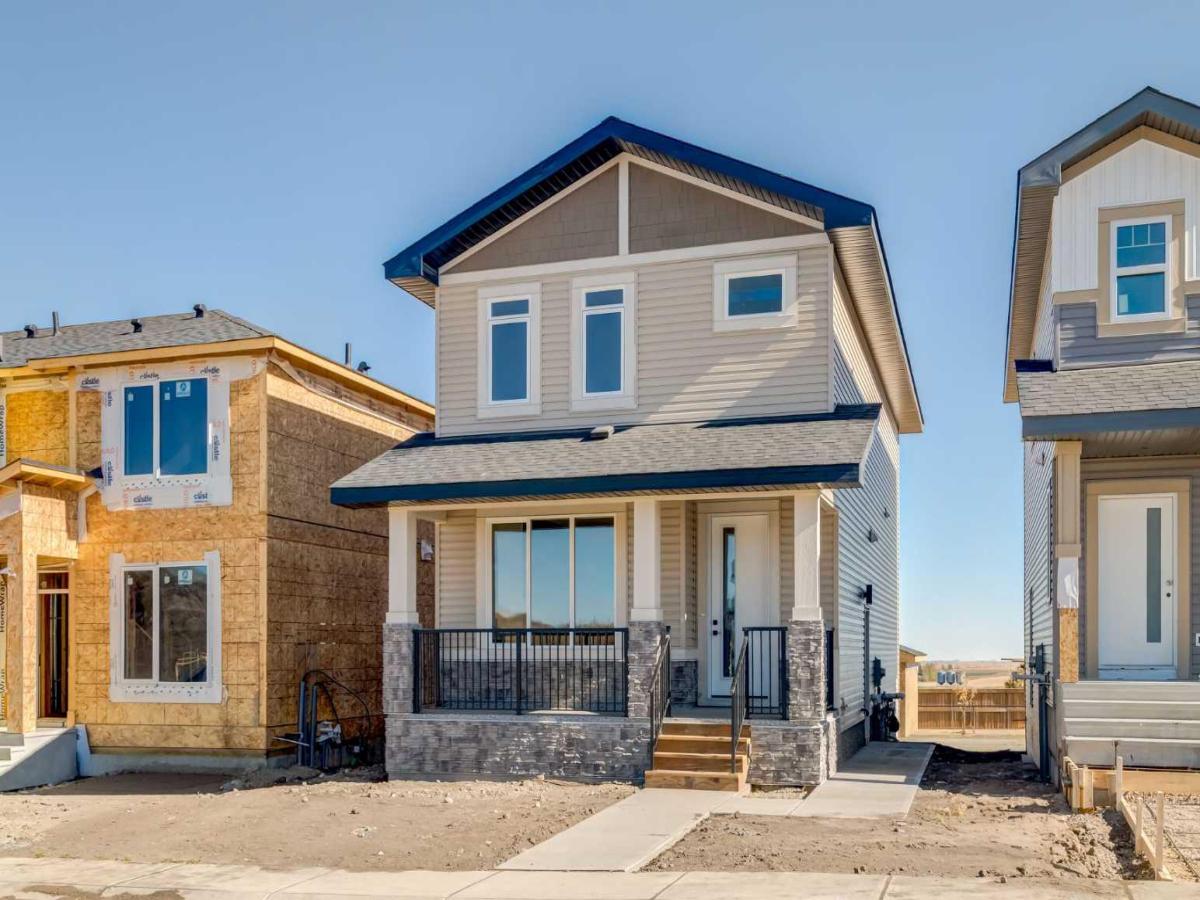This custom-crafted lane home in Crossfield offers 1,891 sq. ft. of thoughtfully designed living space across two stories, with 9-ft ceilings on every level.
Enjoy outdoor living with a welcoming front porch and spacious backyard deck, perfect for family gatherings. Inside, the open-concept main floor includes a modern kitchen with quartz countertops, stainless steel appliances, shaker cabinets, and a breakfast bar. The living area is filled with natural light and anchored by a sleek electric fireplace. A main floor bedroom and 4-piece bathroom add convenience for guests.
Upstairs, an open-to-below loft adds elegance. The primary suite includes a walk-in closet and 4-piece ensuite, while two additional bedrooms, a full bathroom, and laundry with sink complete the level.
Additional highlights include premium LVP flooring, dual-pane windows, a double detached garage, a landscaped yard, and a roughed-in basement with separate side entrance for future development. Custom finishing options are available to suit your style.
This custom-crafted home in Crossfield offers 1,891 sq. ft. of thoughtfully designed living space across two stories, with 9-ft ceilings on every level.
Enjoy outdoor living with a welcoming front porch and spacious backyard deck, perfect for family gatherings. Inside, the open-concept main floor includes a modern kitchen with quartz countertops, stainless steel appliances, shaker cabinets, and a breakfast bar. The living area is filled with natural light and anchored by a sleek electric fireplace. A main floor bedroom and 4-piece bathroom add convenience for guests.
Upstairs, an open-to-below loft adds elegance. The primary suite includes a walk-in closet and 4-piece ensuite, while two additional bedrooms, a full bathroom, and laundry with sink complete the level.
Additional highlights include premium LVP flooring, dual-pane windows, a double detached garage, a landscaped yard, and a roughed-in basement with separate side entrance for future development. Custom finishing options are available to suit your style.
Located in Iron Landing, Crossfield, this home is close to parks, schools, shopping, and dining with quick access to Airdrie, Calgary, and Highway 2.
Enjoy outdoor living with a welcoming front porch and spacious backyard deck, perfect for family gatherings. Inside, the open-concept main floor includes a modern kitchen with quartz countertops, stainless steel appliances, shaker cabinets, and a breakfast bar. The living area is filled with natural light and anchored by a sleek electric fireplace. A main floor bedroom and 4-piece bathroom add convenience for guests.
Upstairs, an open-to-below loft adds elegance. The primary suite includes a walk-in closet and 4-piece ensuite, while two additional bedrooms, a full bathroom, and laundry with sink complete the level.
Additional highlights include premium LVP flooring, dual-pane windows, a double detached garage, a landscaped yard, and a roughed-in basement with separate side entrance for future development. Custom finishing options are available to suit your style.
This custom-crafted home in Crossfield offers 1,891 sq. ft. of thoughtfully designed living space across two stories, with 9-ft ceilings on every level.
Enjoy outdoor living with a welcoming front porch and spacious backyard deck, perfect for family gatherings. Inside, the open-concept main floor includes a modern kitchen with quartz countertops, stainless steel appliances, shaker cabinets, and a breakfast bar. The living area is filled with natural light and anchored by a sleek electric fireplace. A main floor bedroom and 4-piece bathroom add convenience for guests.
Upstairs, an open-to-below loft adds elegance. The primary suite includes a walk-in closet and 4-piece ensuite, while two additional bedrooms, a full bathroom, and laundry with sink complete the level.
Additional highlights include premium LVP flooring, dual-pane windows, a double detached garage, a landscaped yard, and a roughed-in basement with separate side entrance for future development. Custom finishing options are available to suit your style.
Located in Iron Landing, Crossfield, this home is close to parks, schools, shopping, and dining with quick access to Airdrie, Calgary, and Highway 2.
Property Details
Price:
$510,000
MLS #:
A2262131
Status:
Active
Beds:
4
Baths:
3
Type:
Single Family
Subtype:
Detached
Listed Date:
Oct 7, 2025
Finished Sq Ft:
1,891
Lot Size:
3,432 sqft / 0.08 acres (approx)
Year Built:
2025
See this Listing
Schools
Interior
Appliances
Dishwasher, Garage Control(s), Gas Range, Humidifier, Microwave, Range Hood, Refrigerator, Washer/Dryer Stacked
Basement
Full
Bathrooms Full
3
Laundry Features
In Unit, Upper Level
Exterior
Exterior Features
BBQ gas line
Lot Features
Back Yard, Front Yard, Landscaped, Rectangular Lot, Street Lighting
Parking Features
Double Garage Detached, Garage Door Opener, Insulated
Parking Total
2
Patio And Porch Features
Deck, Front Porch
Roof
Asphalt Shingle
Financial
Map
Community
- Address1993 McCaskill Drive Crossfield AB
- CityCrossfield
- CountyRocky View County
- Zip CodeT0M 0S0
Market Summary
Current real estate data for Single Family in Crossfield as of Dec 21, 2025
39
Single Family Listed
99
Avg DOM
366
Avg $ / SqFt
$545,507
Avg List Price
Property Summary
- 1993 McCaskill Drive Crossfield AB is a Single Family for sale in Crossfield, AB, T0M 0S0. It is listed for $510,000 and features 4 beds, 3 baths, and has approximately 1,891 square feet of living space, and was originally constructed in 2025. The current price per square foot is $270. The average price per square foot for Single Family listings in Crossfield is $366. The average listing price for Single Family in Crossfield is $545,507. To schedule a showing of MLS#a2262131 at 1993 McCaskill Drive in Crossfield, AB, contact your Harry Z Levy | Real Broker agent at 403-681-5389.
Similar Listings Nearby

1993 McCaskill Drive
Crossfield, AB

