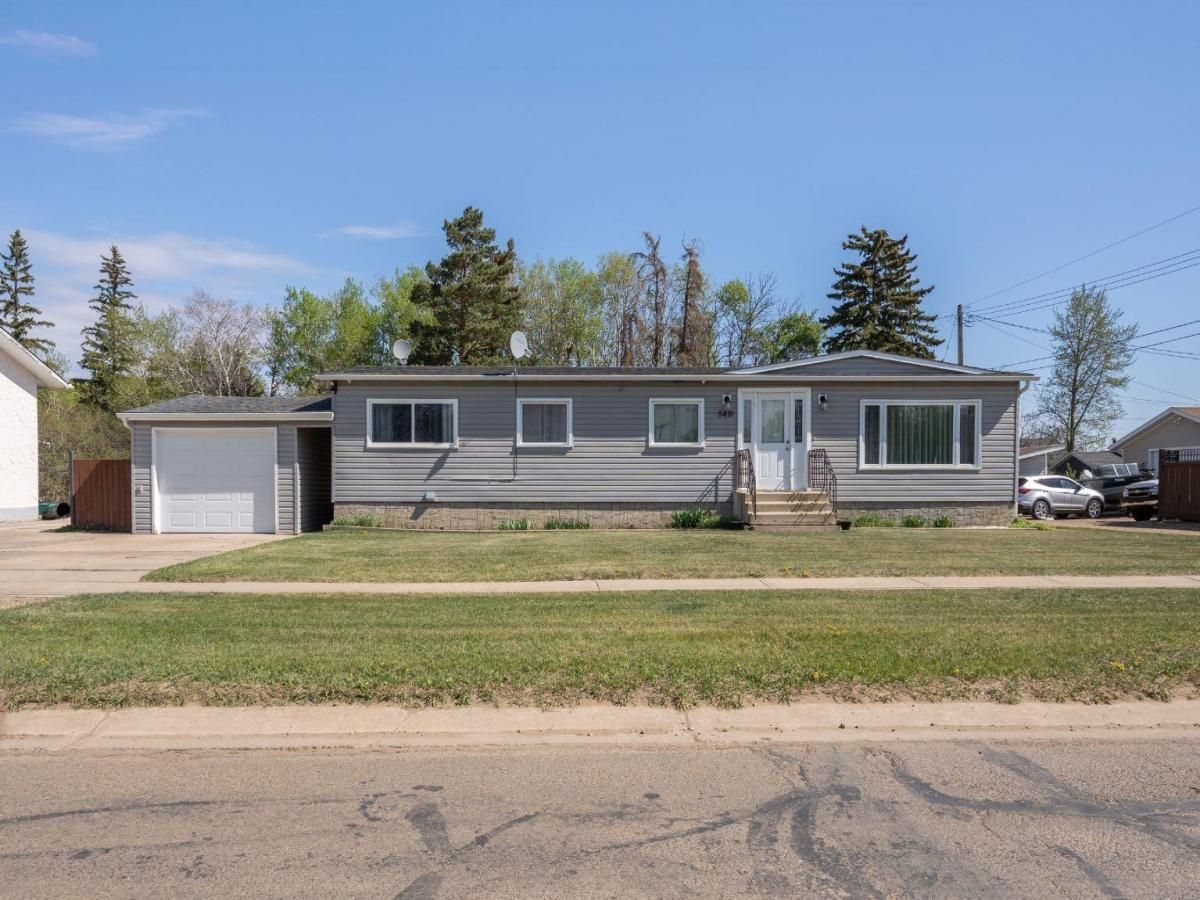This well-maintained bungalow offers a thoughtful and versatile layout suitable for a variety of living arrangements. The main level features an open-concept design with large windows that fill the space with natural light. You''ll appreciate the custom cabinetry, center island, and beautiful built-in hutch in the kitchen. Patio doors off the dining area lead to a back deck—perfect for enjoying the outdoors. This floor includes two bedrooms, including a spacious primary suite with a walk-in closet and 4-piece ensuite, as well as a convenient 2-piece bath with laundry. Just off the front entrance, there’s a handy flex space that works well as a mudroom or a cozy office nook.
A separate rear entrance leads to a bright lower level with updated finishes, including a second kitchen, open living area, full bathroom with soaker tub and shower, laundry, and two additional bedrooms. The property can also be converted back to a traditional single-family home with minimal changes if desired.
Located in the welcoming community of Daysland, you’ll enjoy the convenience of nearby amenities including a hospital, school, and a charming main street. Additional features include a detached garage and extended parking pad—ideal for accommodating extra vehicles.
A separate rear entrance leads to a bright lower level with updated finishes, including a second kitchen, open living area, full bathroom with soaker tub and shower, laundry, and two additional bedrooms. The property can also be converted back to a traditional single-family home with minimal changes if desired.
Located in the welcoming community of Daysland, you’ll enjoy the convenience of nearby amenities including a hospital, school, and a charming main street. Additional features include a detached garage and extended parking pad—ideal for accommodating extra vehicles.
Property Details
Price:
$249,900
MLS #:
A2219774
Status:
Active
Beds:
4
Baths:
3
Type:
Single Family
Subtype:
Detached
Subdivision:
Daysland
Listed Date:
May 12, 2025
Finished Sq Ft:
1,177
Lot Size:
10,440 sqft / 0.24 acres (approx)
Year Built:
1976
See this Listing
Schools
Interior
Appliances
See Remarks
Basement
Separate/Exterior Entry, Finished, Full, Suite
Bathrooms Full
2
Bathrooms Half
1
Laundry Features
Lower Level, Main Level
Exterior
Exterior Features
Other
Lot Features
Back Lane
Lot Size Dimensions
87X120XX55.96X123.92
Parking Features
Driveway, Single Garage Detached
Parking Total
1
Patio And Porch Features
Deck
Roof
Asphalt Shingle
Financial
Map
Community
- Address5410 51 Avenue Daysland AB
- SubdivisionDaysland
- CityDaysland
- CountyFlagstaff County
- Zip CodeT0B 1A0
Subdivisions in Daysland
Market Summary
Current real estate data for Single Family in Daysland as of Oct 18, 2025
7
Single Family Listed
116
Avg DOM
204
Avg $ / SqFt
$245,043
Avg List Price
Property Summary
- Located in the Daysland subdivision, 5410 51 Avenue Daysland AB is a Single Family for sale in Daysland, AB, T0B 1A0. It is listed for $249,900 and features 4 beds, 3 baths, and has approximately 1,177 square feet of living space, and was originally constructed in 1976. The current price per square foot is $212. The average price per square foot for Single Family listings in Daysland is $204. The average listing price for Single Family in Daysland is $245,043. To schedule a showing of MLS#a2219774 at 5410 51 Avenue in Daysland, AB, contact your Walter Saccomani | Real Broker agent at 4039035395.
Similar Listings Nearby

5410 51 Avenue
Daysland, AB

