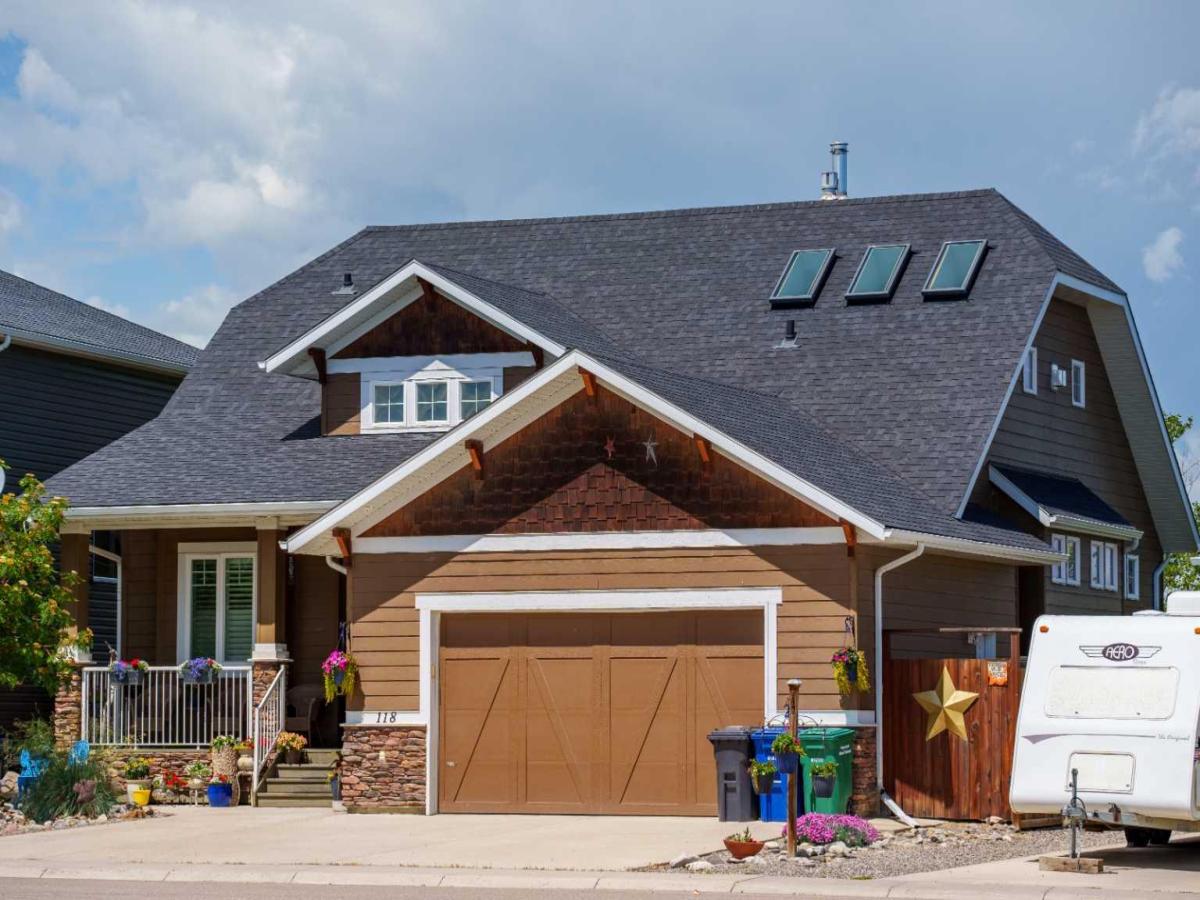OPEN HOUSE SUNDAY SEPTEMBER 7TH 2025 12:00PM – 3:00PM Don’t miss this incredible opportunity to own this lovely, one-of-a-kind bungalow modeled after a Tuscan villa in Riverwood Estates. On the market for the very first time, this property is a true gem in the community. Boasting over 3,300 sq ft (+/-) of living space, the main floor features an open concept design with a large sunroom overlooking Gray Park, and a stunning living room and kitchen with vaulted ceilings, gas range, built-in oven—perfect for hosting dinners with your large family. Also on the main floor, you’ll find a spacious primary bedroom with a beautiful 5-piece ensuite with a steam shower, complete with his and her closets and a cozy fireplace, plus a second room ideal for a nursery or home office. Upstairs offers a large loft, perfectly suited as a bonus room or extra living space, complete with ample storage for all those “once in a while” items. The fully finished basement provides three additional bedrooms, a 4-piece bathroom, and a large rec room with a built-in bar and wood-burning fireplace. Throughout the home, you’ll also benefit from a whole-house water softener, and state of the art water filtration system adding to the comfort and care of daily living. Outside, the property is fully landscaped with a beautiful garden and a two-tiered deck backing directly onto the pristine Gray Park Natural Area. This home is a rare find in Diamond Valley—truly unique in its offerings—and must be seen in person to fully appreciate its tranquility. Book your appointment today before it’s SOLD!
Property Details
Price:
$925,000
MLS #:
A2235390
Status:
Active
Beds:
5
Baths:
3
Type:
Single Family
Subtype:
Detached
Subdivision:
Riverwood Estates
Listed Date:
Jun 28, 2025
Finished Sq Ft:
2,032
Lot Size:
7,160 sqft / 0.16 acres (approx)
Year Built:
2011
See this Listing
Schools
Interior
Appliances
Built- In Oven, Central Air Conditioner, Dishwasher, Dryer, Gas Range, Refrigerator, Washer
Basement
Finished, Full
Bathrooms Full
2
Bathrooms Half
1
Laundry Features
Main Level
Exterior
Exterior Features
Balcony, Garden, Private Yard
Lot Features
Back Yard, Backs on to Park/Green Space, Garden, Landscaped, Low Maintenance Landscape, No Neighbours Behind, Rectangular Lot
Parking Features
Double Garage Attached
Parking Total
5
Patio And Porch Features
None
Roof
Asphalt Shingle
Financial
Map
Community
- Address118 Riverwood Crescent SW Diamond Valley AB
- SubdivisionRiverwood Estates
- CityDiamond Valley
- CountyFoothills County
- Zip CodeT0L0H0
Subdivisions in Diamond Valley
Market Summary
Current real estate data for Single Family in Diamond Valley as of Oct 26, 2025
15
Single Family Listed
71
Avg DOM
510
Avg $ / SqFt
$666,953
Avg List Price
Property Summary
- Located in the Riverwood Estates subdivision, 118 Riverwood Crescent SW Diamond Valley AB is a Single Family for sale in Diamond Valley, AB, T0L0H0. It is listed for $925,000 and features 5 beds, 3 baths, and has approximately 2,032 square feet of living space, and was originally constructed in 2011. The current price per square foot is $455. The average price per square foot for Single Family listings in Diamond Valley is $510. The average listing price for Single Family in Diamond Valley is $666,953. To schedule a showing of MLS#a2235390 at 118 Riverwood Crescent SW in Diamond Valley, AB, contact your Walter Saccomani | Real Broker agent at 4039035395.
Similar Listings Nearby

118 Riverwood Crescent SW
Diamond Valley, AB

