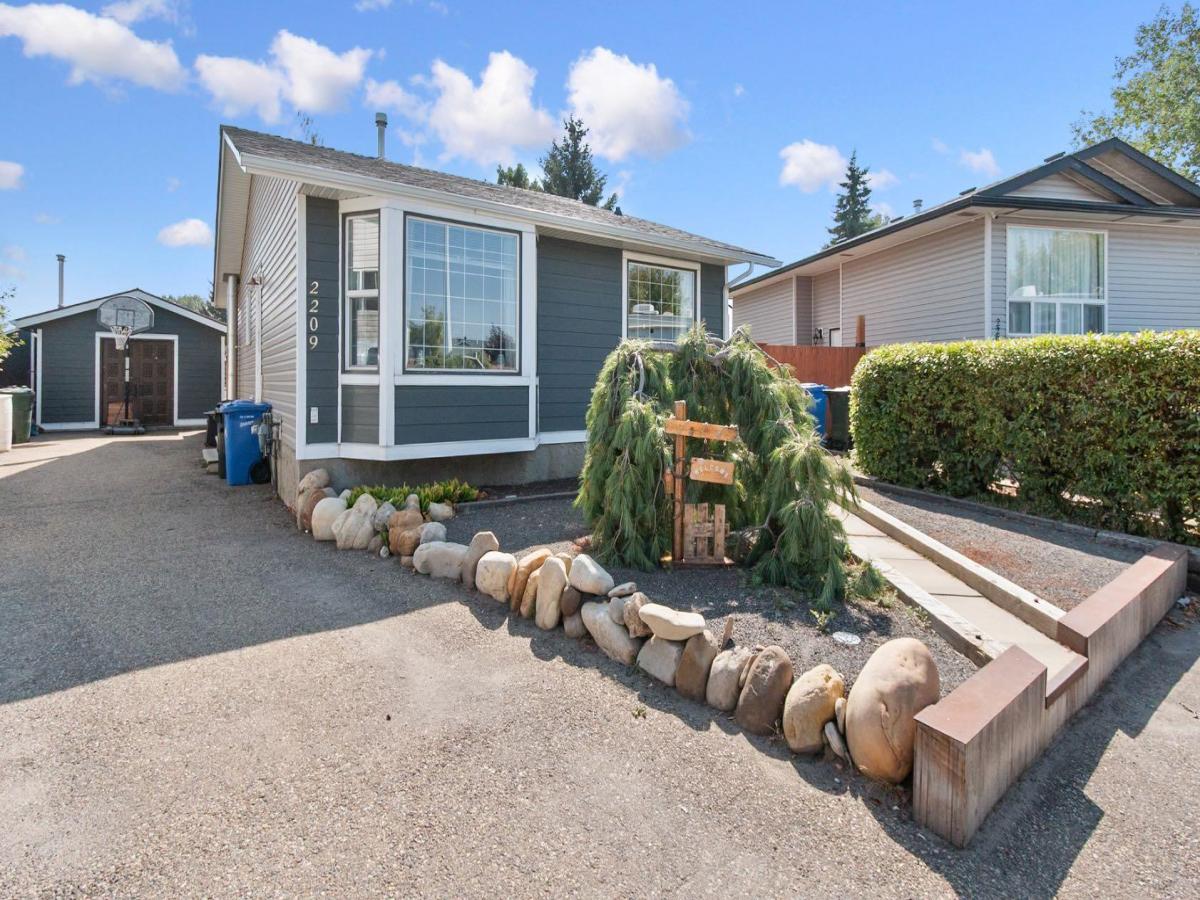Tucked into a quiet corner deep in the neighborhood, this 3-bedroom Didsbury home combines charm, character, and thoughtful upgrades that truly set it apart.
The main floor offers three bedrooms and a full bathroom, along with a bright and open kitchen, dining, and living area. The kitchen island, complete with suspended pot rack storage, is a striking focal point ! Its natural wood finish blending beautifully with the cabinetry, stainless steel appliances, and hardwood flooring. A refreshing contrast to today’s common whites and greys, this space radiates warmth and timeless style.
The fully developed basement extends the living space with a media room featuring built in speakers and a soundproofed ceiling, a wet bar for entertaining, and a large bathroom with a freestanding tub and separate shower. Ample storage throughout the lower level ensures both function and flexibility.
Outside, the property continues to impress with a 22’ x 14’ insulated and heated shop complete with fixed shelving .. perfect as a workshop or man cave, but easily converted to a single garage if desired. The front yard is designed for low maintenance, while the backyard feels like a private retreat with mature trees, a fire pit, pergola, and garden area. Best of all, it backs onto a spacious green space with a brand-new park just steps away.
Major updates such as D-class shingles, hardy board and vinyl siding, stainless steel appliances, and a large asphalt driveway add to the value and peace of mind. Whether you’re a small family, downsizing, or purchasing your first home, this property offers the perfect blend of upgrades, comfort, and lifestyle appeal.
The main floor offers three bedrooms and a full bathroom, along with a bright and open kitchen, dining, and living area. The kitchen island, complete with suspended pot rack storage, is a striking focal point ! Its natural wood finish blending beautifully with the cabinetry, stainless steel appliances, and hardwood flooring. A refreshing contrast to today’s common whites and greys, this space radiates warmth and timeless style.
The fully developed basement extends the living space with a media room featuring built in speakers and a soundproofed ceiling, a wet bar for entertaining, and a large bathroom with a freestanding tub and separate shower. Ample storage throughout the lower level ensures both function and flexibility.
Outside, the property continues to impress with a 22’ x 14’ insulated and heated shop complete with fixed shelving .. perfect as a workshop or man cave, but easily converted to a single garage if desired. The front yard is designed for low maintenance, while the backyard feels like a private retreat with mature trees, a fire pit, pergola, and garden area. Best of all, it backs onto a spacious green space with a brand-new park just steps away.
Major updates such as D-class shingles, hardy board and vinyl siding, stainless steel appliances, and a large asphalt driveway add to the value and peace of mind. Whether you’re a small family, downsizing, or purchasing your first home, this property offers the perfect blend of upgrades, comfort, and lifestyle appeal.
Property Details
Price:
$384,999
MLS #:
A2255263
Status:
Active
Beds:
3
Baths:
2
Type:
Single Family
Subtype:
Detached
Listed Date:
Sep 10, 2025
Finished Sq Ft:
972
Lot Size:
6,468 sqft / 0.15 acres (approx)
Year Built:
1980
See this Listing
Schools
Interior
Appliances
Dishwasher, Electric Stove, Microwave, Range Hood, Refrigerator, Washer/ Dryer, Window Coverings, Wine Refrigerator
Basement
Finished, Full
Bathrooms Full
2
Laundry Features
In Basement
Exterior
Exterior Features
Fire Pit, Private Yard
Lot Features
Back Yard, Backs on to Park/ Green Space, Landscaped, Many Trees, No Neighbours Behind, Pie Shaped Lot
Parking Features
Single Garage Detached, Workshop in Garage
Parking Total
4
Patio And Porch Features
Pergola
Roof
Asphalt Shingle
Financial
Map
Community
- Address2209 9 Avenue Didsbury AB
- CityDidsbury
- CountyMountain View County
- Zip CodeT0M0W0
Market Summary
Current real estate data for Single Family in Didsbury as of Sep 13, 2025
28
Single Family Listed
48
Avg DOM
334
Avg $ / SqFt
$463,643
Avg List Price
Property Summary
- 2209 9 Avenue Didsbury AB is a Single Family for sale in Didsbury, AB, T0M0W0. It is listed for $384,999 and features 3 beds, 2 baths, and has approximately 972 square feet of living space, and was originally constructed in 1980. The current price per square foot is $396. The average price per square foot for Single Family listings in Didsbury is $334. The average listing price for Single Family in Didsbury is $463,643. To schedule a showing of MLS#a2255263 at 2209 9 Avenue in Didsbury, AB, contact your STONEMERE REAL ESTATE SOLUTIONS agent at 403-903-5395.
Similar Listings Nearby

2209 9 Avenue
Didsbury, AB

