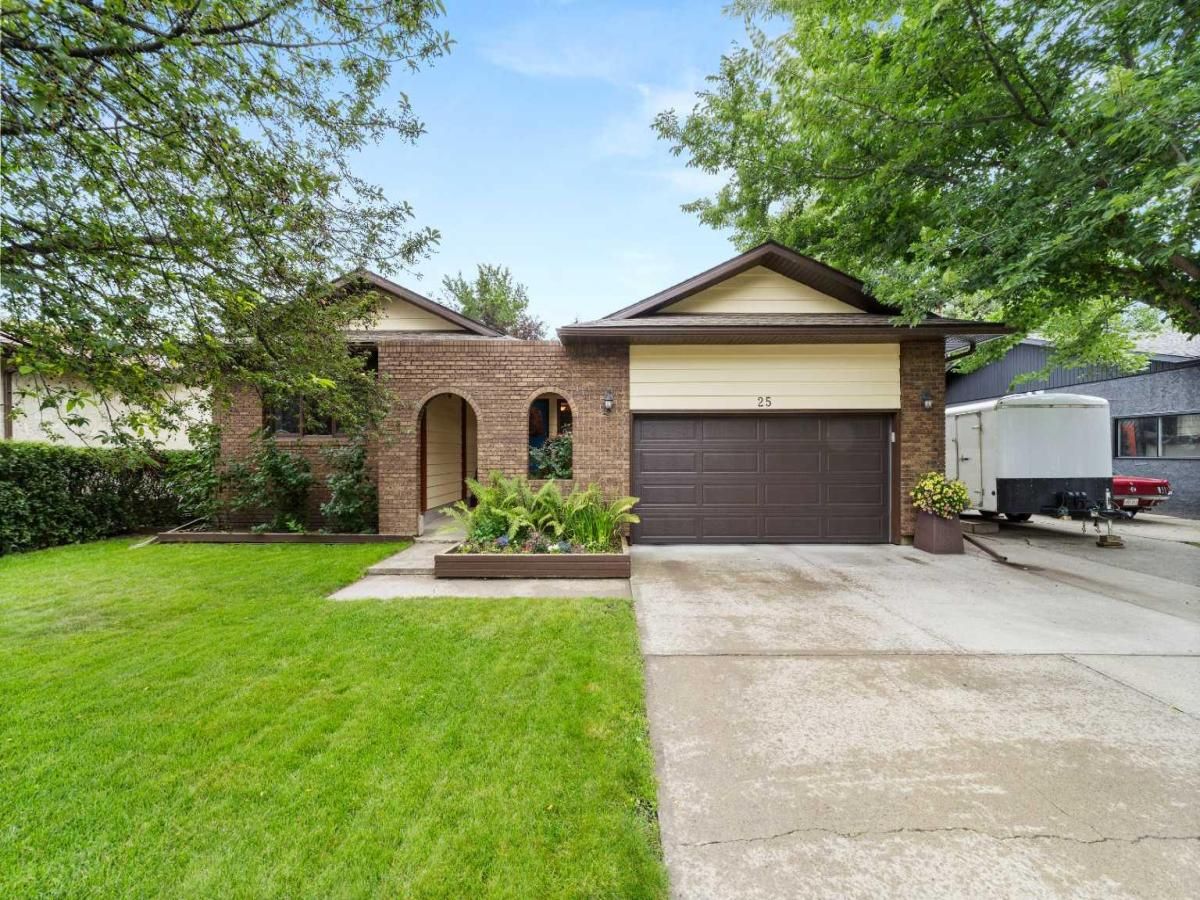Welcome to your dream family home, perfectly located on an oversized lot with plenty of parking, including a large concrete RV parking area. The private back yard has a playhouse for the kids tucked in one corner and backs onto a large park with playground. Spacious yet cozy, this 6 bedroom home with over 3200 sq. ft. of developed living space offers the perfect blend of comfort, functionality, and charm. Entering the beautiful front courtyard is the start of your journey to discovering all the great features this home offers, like the large open entrance area, the classic wood-burning fireplace with log lighter and solar tube in the sunken living room, hardwood and Artica tile flooring, carpeting that was replaced just three years ago, solid pine doors in the kitchen cabinetry and throughout most of the house, a large kitchen island, a gas stove along with a second oven, three generous-sized bedrooms, and a family bath that boasts a jetted tub as well as a separate shower. The large lower level family room is home to the second fireplace, this one gas. Two of the three basement bedrooms offer double pocket doors and built-in desks. A large laundry room has plenty of room for a second fridge and freezer and a shiny new efficient boiler in the utility room is sure to impress. Dining room garden doors offer access to the large rear deck with pergola that overlooks the rear yard and park behind. Located in the welcoming community of Didsbury, this home combines small-town charm with convenient access to local amenities, schools, and parks and the Didsbury golf course just across the street. It’s an ideal setting for those looking to settle down in a friendly and serene neighborhood. Don’t miss out! Schedule your viewing today and envision the life you’ll create in this great family home.
Property Details
Price:
$539,900
MLS #:
A2248485
Status:
Active
Beds:
6
Baths:
2
Type:
Single Family
Subtype:
Detached
Listed Date:
Aug 17, 2025
Finished Sq Ft:
1,661
Lot Size:
7,150 sqft / 0.16 acres (approx)
Year Built:
1981
See this Listing
Schools
Interior
Appliances
See Remarks
Basement
Full
Bathrooms Full
2
Laundry Features
In Basement, Laundry Room
Exterior
Exterior Features
Courtyard, Private Entrance
Lot Features
Back Yard, Backs on to Park/Green Space, City Lot, Front Yard, Fruit Trees/Shrub(s), Interior Lot, Landscaped, Lawn, Level, Rectangular Lot, Street Lighting
Outbuildings
See Remarks, Shed
Parking Features
Concrete Driveway, Double Garage Attached, Driveway, Front Drive, Garage Door Opener, Garage Faces Front, Insulated, Parking Pad, RV Access/Parking
Parking Total
8
Patio And Porch Features
Deck, Patio, Pergola
Roof
Asphalt Shingle
Financial
Map
Community
- Address25 Westheights Drive Didsbury AB
- CityDidsbury
- CountyMountain View County
- Zip CodeT0M 0W0
Market Summary
Current real estate data for Single Family in Didsbury as of Dec 21, 2025
19
Single Family Listed
78
Avg DOM
300
Avg $ / SqFt
$466,947
Avg List Price
Property Summary
- 25 Westheights Drive Didsbury AB is a Single Family for sale in Didsbury, AB, T0M 0W0. It is listed for $539,900 and features 6 beds, 2 baths, and has approximately 1,661 square feet of living space, and was originally constructed in 1981. The current price per square foot is $325. The average price per square foot for Single Family listings in Didsbury is $300. The average listing price for Single Family in Didsbury is $466,947. To schedule a showing of MLS#a2248485 at 25 Westheights Drive in Didsbury, AB, contact your Harry Z Levy | Real Broker agent at 403-681-5389.
Similar Listings Nearby

25 Westheights Drive
Didsbury, AB

